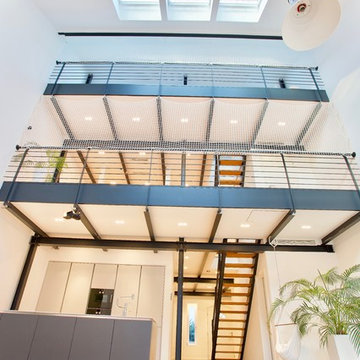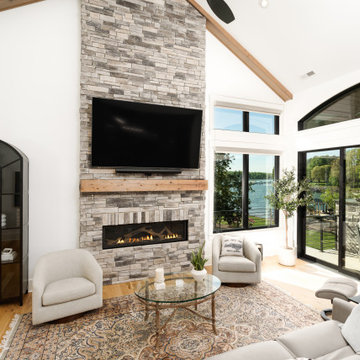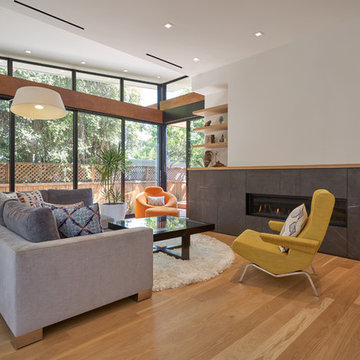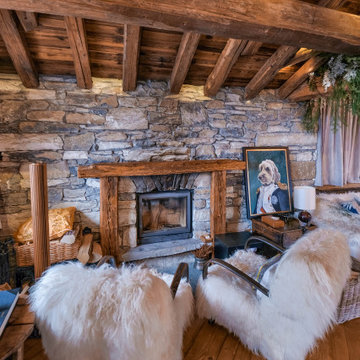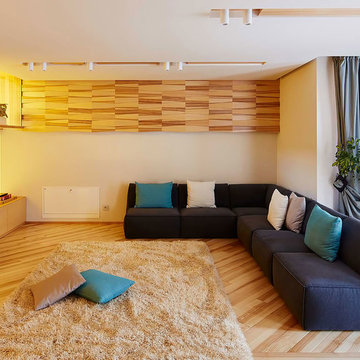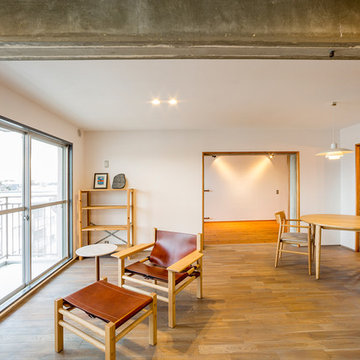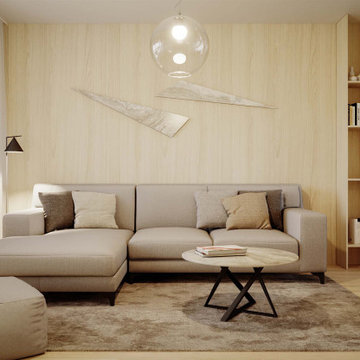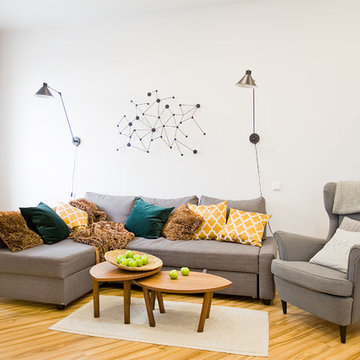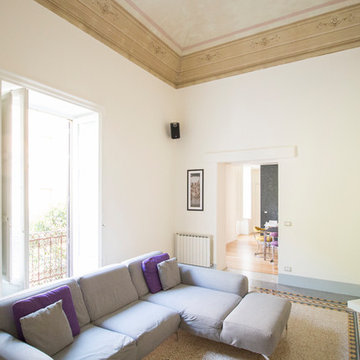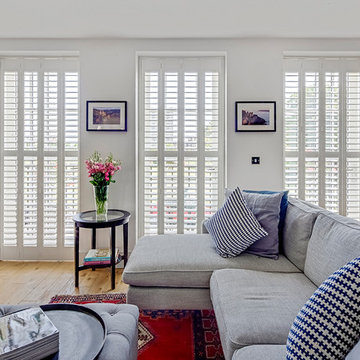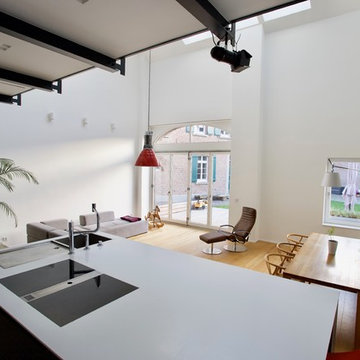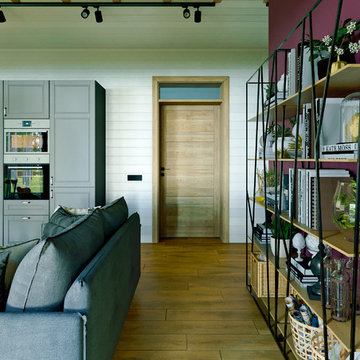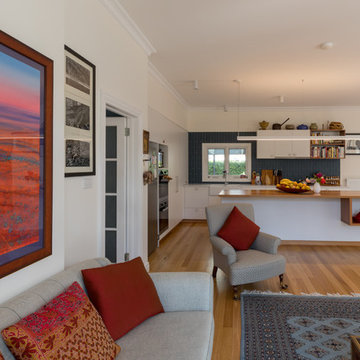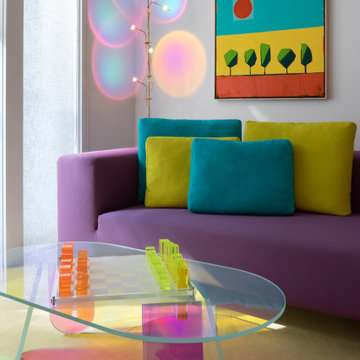381 Billeder af dagligstue med hvide vægge og gult gulv
Sorteret efter:
Budget
Sorter efter:Populær i dag
161 - 180 af 381 billeder
Item 1 ud af 3
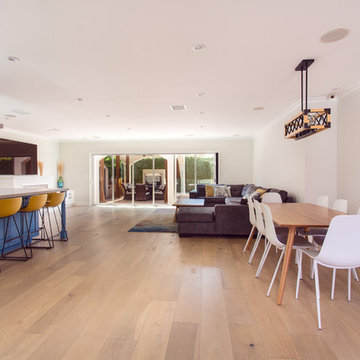
We had the pleasure to design and execute this wonderful project for a couple in Sherman Oaks.
Client was in need of a 4th bedroom and a brighter bigger living space.
We removed and reframed a 30' load bearing wall to unite the living room with the dining room and sitting area into 1 great room, we opened a 17' opening to the back yard to allow natural light to brighten the space and the greatest trick was relocating the kitchen from an enclosed space to the new great room and turning the old kitchen space into the 4th bedroom the client requested.
Notice how the warmth of the European oak floors interact with the more modern blue island and the yellow barstools.
The large island that can seat 8 people acts as a superb work space and an unofficial dining area.
All custom solid wood cabinets and the high end appliance complete the look of this new magnificent and warm space for the family to enjoy.
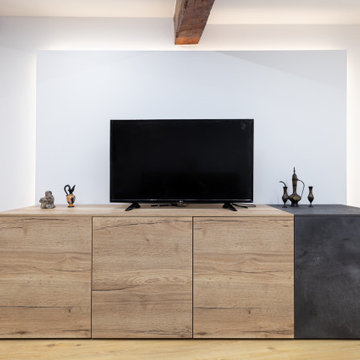
Zona giorno con soffitto con travi a vista, solaio ribassato per alloggiamento di tagli luce centrali. il colore del pavimento e dei complementi di arredo contrastano con il bianco delle pareti e con l'essenzialità delle luci a incasso.
Dettaglio della parete attrezzata, e retroilluminata.
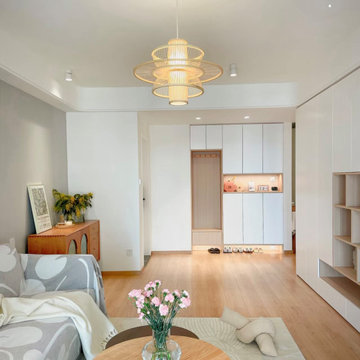
This is a case study of a client living in Hong Kong. The client's residence is a 100-square-meter home. The client approached us with a requirement to find suitable lighting fixtures for their entire house. The home decor style combines modern design with a mix of natural wood and Scandinavian influences. The client wanted to select different pendant lights for each room - the living room, dining room, two bedrooms, and balcony. They wished for these pendant lights to perfectly match the style and complement each room, while also being budget-friendly.
For the living room, the client desired a touch of Chinese-style wooden accents. Hence, we selected a bamboo-woven pendant light with a Chinese design. As for the balcony, the client wanted a consistent style with the living room, so we chose a double-layered bamboo-woven pendant light. For the two bedrooms, the master bedroom leaned towards a predominantly white color scheme, so we opted for a white Scandinavian-style pendant light. The second bedroom had a focus on natural wood, so we selected a wooden pumpkin-shaped pendant light. For the dining room, which had an overall modern white theme, we chose a white Macaron-style PH5 pendant light.
Interestingly, during the process of selecting lighting fixtures, the client also became interested in our multifunctional robot-inspired five-layered dressing table. They ultimately decided to purchase and install it in the master bedroom. Upon receiving the products, the client expressed their satisfaction with how well the lighting fixtures aligned with their requirements. We are delighted to share this case study with everyone, hoping to provide inspiration and ideas for their own home renovations.
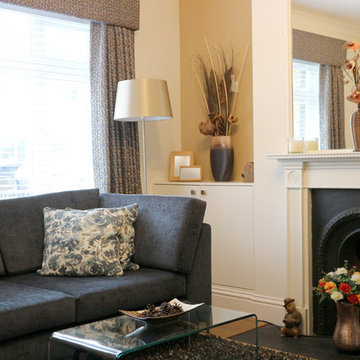
This cosy Living Room combines a bespoke corner sofa unit with striking curtains and cushions to compliment the scheme.
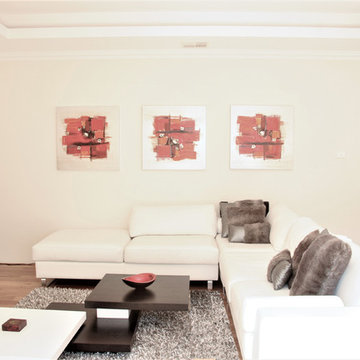
A color scheme of white and fawn extends to the alfresco area, opening up further this open plan living zone emphasizing the inside out relationship.
Interior design and pre-start selections- Despina Design.Photography - Pearlin, design and photography.
Builder - Princy homes.
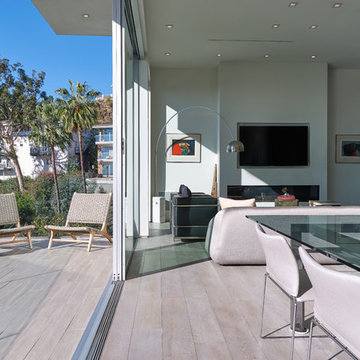
Modern new construction house at the top of the Hollywood Hills. Designed and built by INTESION design.
381 Billeder af dagligstue med hvide vægge og gult gulv
9
