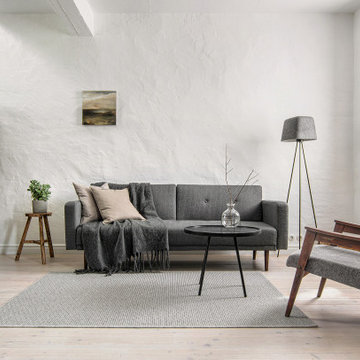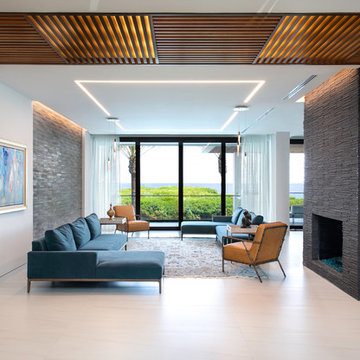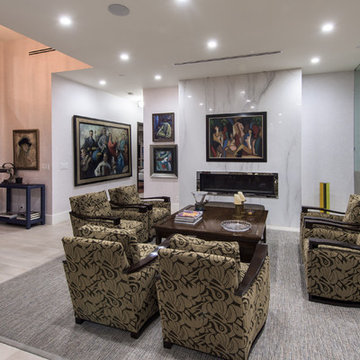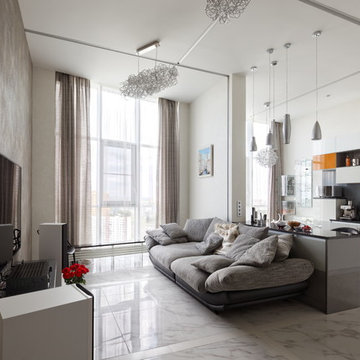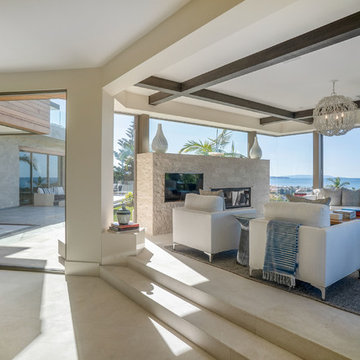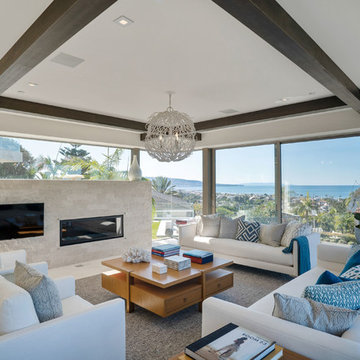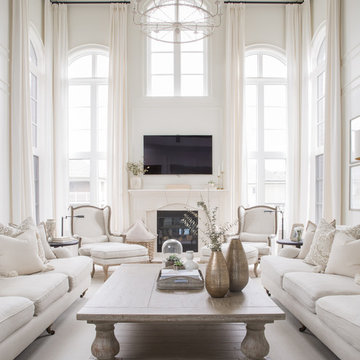5.800 Billeder af dagligstue med hvide vægge og hvidt gulv
Sorteret efter:
Budget
Sorter efter:Populær i dag
181 - 200 af 5.800 billeder
Item 1 ud af 3

The great room provides stunning views of iconic Camelback Mountain while the cooking and entertaining are underway. A neutral and subdued color palette makes nature the art on the wall.
Project Details // White Box No. 2
Architecture: Drewett Works
Builder: Argue Custom Homes
Interior Design: Ownby Design
Landscape Design (hardscape): Greey | Pickett
Landscape Design: Refined Gardens
Photographer: Jeff Zaruba
See more of this project here: https://www.drewettworks.com/white-box-no-2/

El apartamento, de unos 150 m2 y ubicado en una casa histórica sevillana, se organiza en torno a tres crujías. Una primera que mira hacia el exterior, donde se ubican los espacios más públicos, como el salón y la cocina, lugares desde los que contemplar las vistas a la Giralda y el Patio de los Naranjos. Una segunda que alberga la entrada y distribución junto con pequeños patios de luz que un día formaron parte de las calles interiores de la Alcaicería de la Seda, el antiguo barrio de comerciantes y artesanos de la época árabe. Y por último una zona más privada y tranquila donde se ubican cuatro dormitorios, dos baños en suite y uno compartido, todo iluminado por la luz blanca de los patios intermedios.
En este marco arquitectónico, la propuesta de interiorismo busca la discreción y la calma, diluyéndose con tonos cálidos entre la luminosidad del fondo y dejando el protagonismo a las alfombras de mármol amarillo Índalo y negro Marquina, y al juego de sombras y reflejos de las molduras y espejos barrocos. Entre las piezas elegidas para el salón, resaltan ciertos elementos, obras de arte de imagineros y pintores sevillanos, grabados dedicados al estudio de Alhambra, y piezas de anticuario recuperadas de la anterior vivienda que en cierta manera dan continuidad a su historia más personal. La cocina mantiene la sobriedad del conjunto, volviendo a crear un marco sereno en el que realzar la caja de granito exótico colocada de una sola pieza.

2019 Addition/Remodel by Steven Allen Designs, LLC - Featuring Clean Subtle lines + 42" Front Door + 48" Italian Tiles + Quartz Countertops + Custom Shaker Cabinets + Oak Slat Wall and Trim Accents + Design Fixtures + Artistic Tiles + Wild Wallpaper + Top of Line Appliances

A sun drenched open living space that flows out to the sea views and outdoor entertaining

This project was a complete renovation of a 2 bedroom apartment, we did the living room, dining room, kitchen, bathrooms, a powder room. We introduced our concept to the client to open space and make it more functional. The client had a specific vision of how they wanted the apartment to look, which was an off-white home.
We played with different tones of white, incorporating some of the client's personal items.
We were happy to deliver the concept and satisfy the client with our services.

Large high ceiling living room faces a two-story concrete fireplace wall with floor to ceiling windows framing the view. The hardwood floors are set over Warmboard radiant heating subflooring.
Russell Abraham Photography
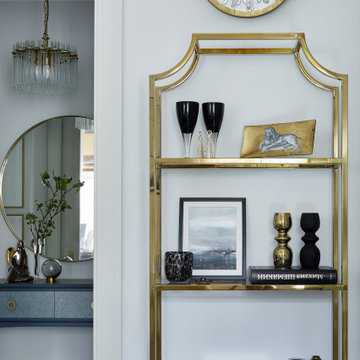
Квартира 43кв.м в сталинском доме. Легкий интерьер в стиле современной классики с элементами midcentury. Хотелось максимально визуально расширить небольшое пространство квартиры, при этом организовать достаточные места хранения. Светлая цветовая палитра, зеркальные и стеклянные поверхности позволили это достичь. Использовались визуально облегченные предметы мебели, для того чтобы сохранить воздух в помещении: тонкие латунные стеллажи, металлическая консоль, диван на тонких латунных ножках. В прихожей так же размещены два вместительных гардеробных шкафа. Консоль и акцентное латунное зеркало. Винтажные светильники
5.800 Billeder af dagligstue med hvide vægge og hvidt gulv
10

