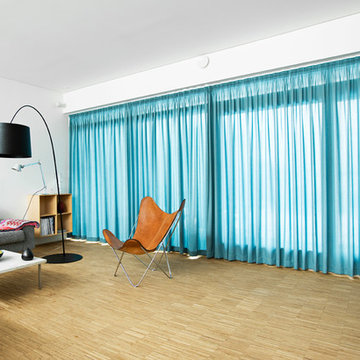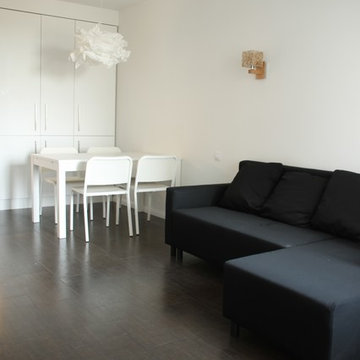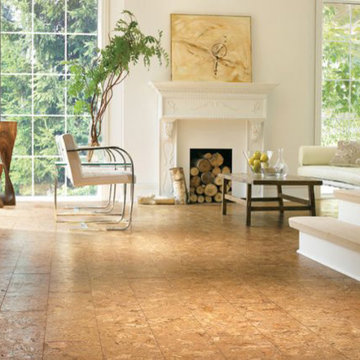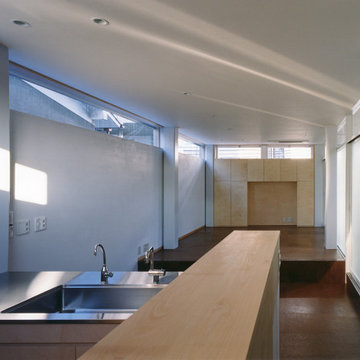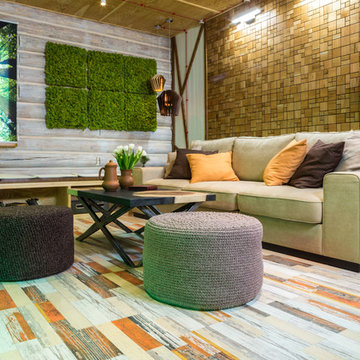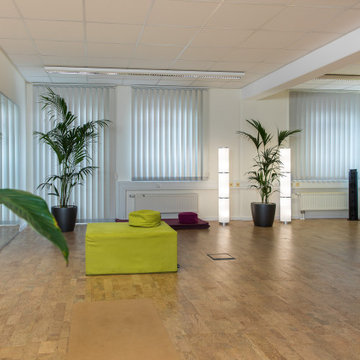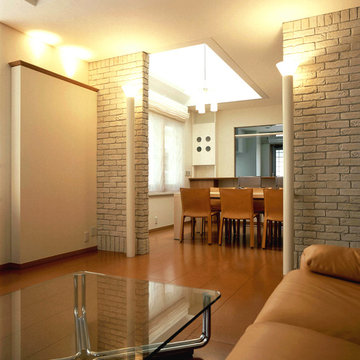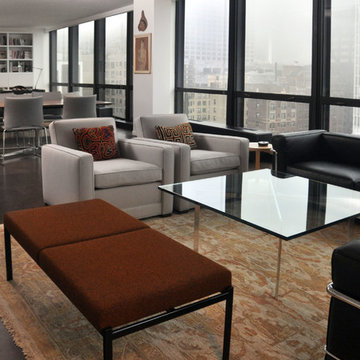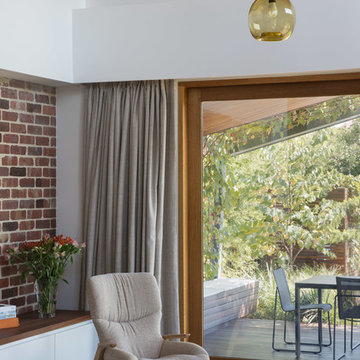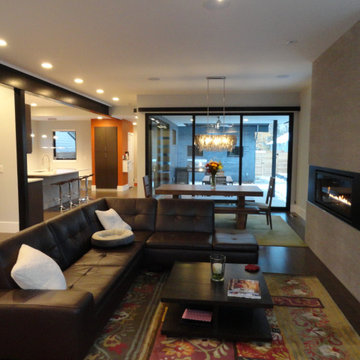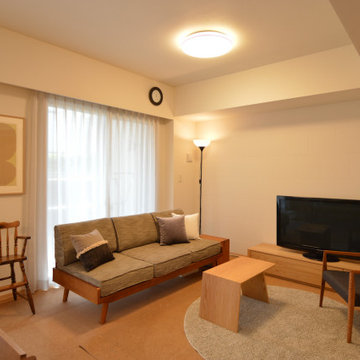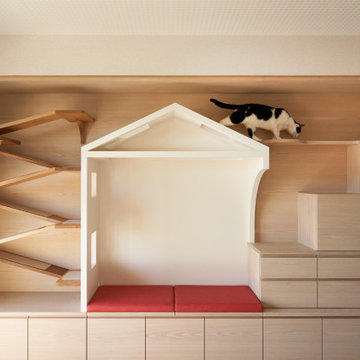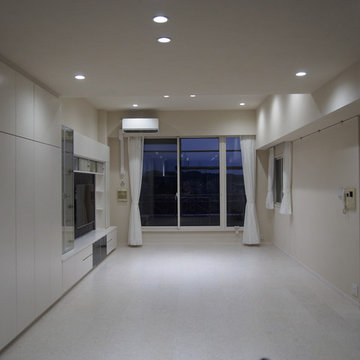236 Billeder af dagligstue med hvide vægge og korkgulv
Sorteret efter:
Budget
Sorter efter:Populær i dag
141 - 160 af 236 billeder
Item 1 ud af 3
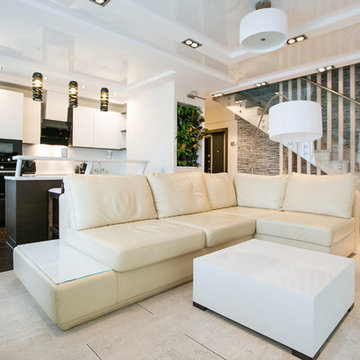
Гостиная, холл, кухня – составляют единое пространство. Основной акцент мы сделали на стену, оформленную 3D-панелями и популярным сейчас живым «вертикальным садом». Фитокартина не только украшает комнату и придает изысканность интерьеру, но и увлажняет воздух, тем самым улучшая микроклимат помещения.
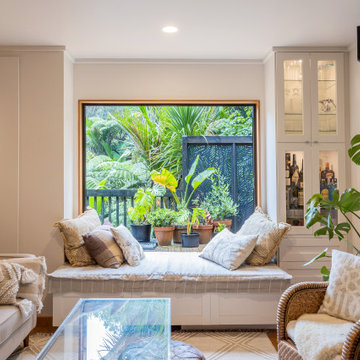
The thoughtful design of the interconnected spaces extends to the living room's connection with the exterior through a bench seat in the window. This strategic addition not only enhances the living room's aesthetic appeal but also fosters a tangible link to the outdoors. The bench seat becomes a cozy spot, offering a panoramic view and inviting natural light into the living space. This connection to the exterior adds a refreshing touch to the living room, creating a seamless integration between indoor and outdoor environments. Whether used as a contemplative nook or a sunny reading spot, the bench seat reinforces the idea of a home that not only embraces eclectic design but also celebrates a harmonious connection with nature.
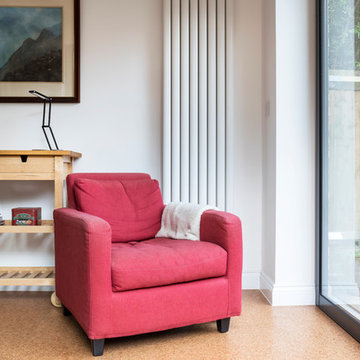
Living room in a new rear extension. Red arm chair. Cork flooring.
Photo by Chris Snook
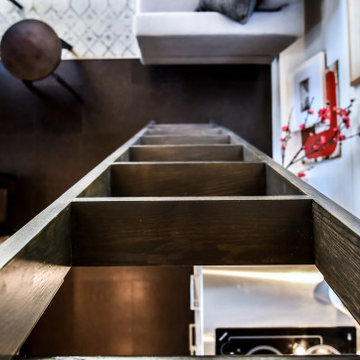
Designed by Malia Schultheis and built by Tru Form Tiny. This Tiny Home features Blue stained pine for the ceiling, pine wall boards in white, custom barn door, custom steel work throughout, and modern minimalist window trim.

The living room exudes a comfortable and eclectic charm, embracing a mix of styles and furnishings that encourage relaxation and socializing. As you transition into the kitchen, the design takes a functional yet stylish turn. The kitchen island becomes a focal point, not only serving as a culinary hub but also featuring an integrated dining area. This innovative design blurs the lines between cooking and dining, fostering a sense of togetherness.
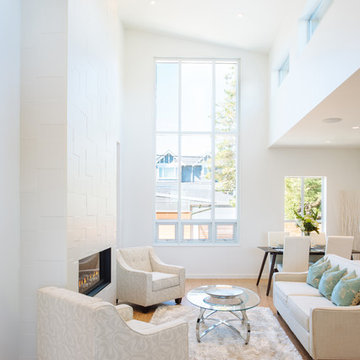
The Great room’s vaulted ceilings, full-height windows and additional transoms result in a warm, open space that capitalizes on the natural light.
236 Billeder af dagligstue med hvide vægge og korkgulv
8

