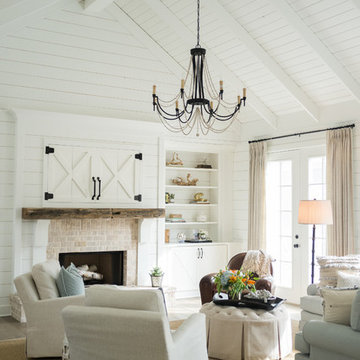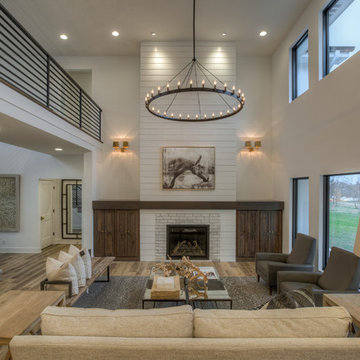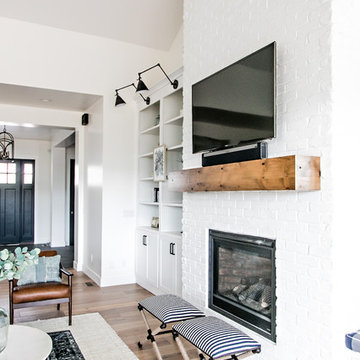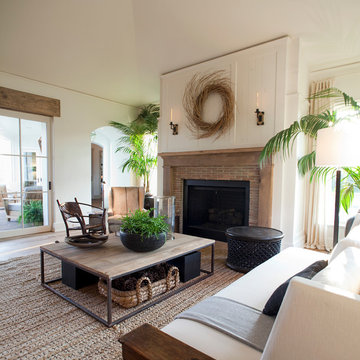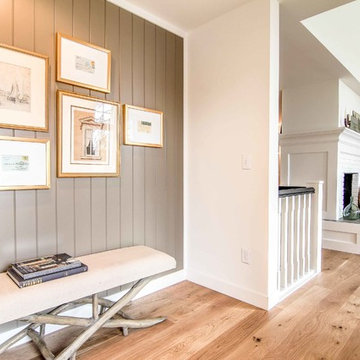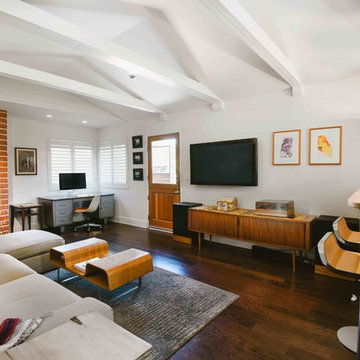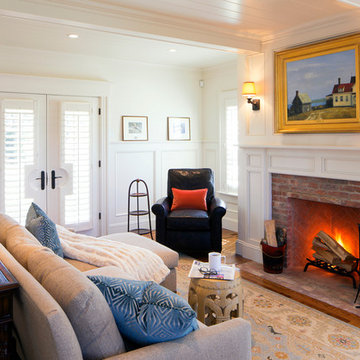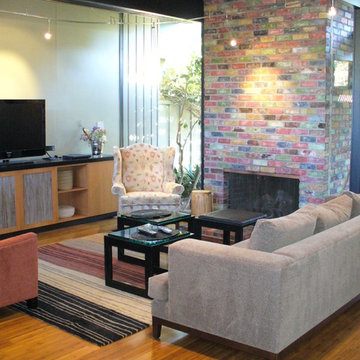7.564 Billeder af dagligstue med hvide vægge og muret pejseindramning
Sorteret efter:
Budget
Sorter efter:Populær i dag
161 - 180 af 7.564 billeder
Item 1 ud af 3

One amazing velvet sectional and a few small details give this old living room new life. Custom built coffee table from reclaimed beadboard. As seen on HGTV.com photos by www.bloodfirestudios.com
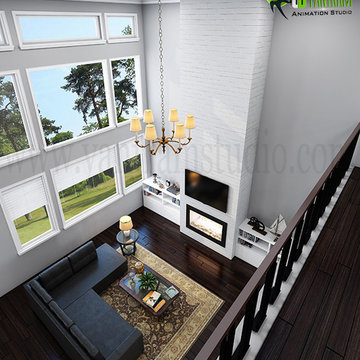
Modern Living Room Interior Design. We have collection of trendy and Modern Living Room Interior Design Ideas for your home. We have expertise in Architectural design, 3d interior modeling, Architectural Visualization, 3d Architectural Modeling, CGI Design, Photorealistic Interior design and 3D Interior Design.

The living room in this mid-century remodel is open to both the dining room and kitchen behind. Tall ceilings and transom windows help the entire space feel airy and open, while open grained cypress ceilings add texture and warmth to the ceiling. Existing brick walls have been painted a warm white and floors are old growth walnut. White oak wood veneer was chosen for the custom millwork at the entertainment center.
Sofa is sourced from Crate & Barrel and the coffee table is the Gage Cocktail Table by Room & Board.
Interior by Allison Burke Interior Design
Architecture by A Parallel
Paul Finkel Photography
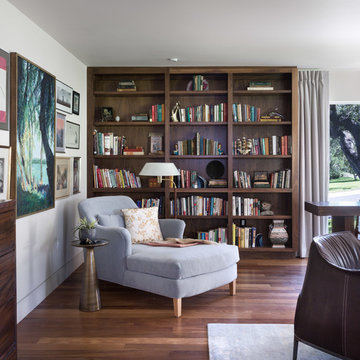
The new library room has several areas for one to enjoy. Including this cozy corner with chair and vintage reading lamp. Photo by Whit Preston.
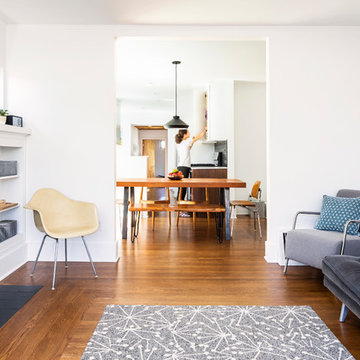
Living room with dark gray painted fireplace opens to dining room.
© Cindy Apple Photography

This walnut screen wall seperates the guest wing from the public areas of the house. Adds a lot of personality without being distracting or busy.

Scandinavian minimalist formal living room with floor to ceiling windows, black brick, and linear fireplace.
7.564 Billeder af dagligstue med hvide vægge og muret pejseindramning
9
