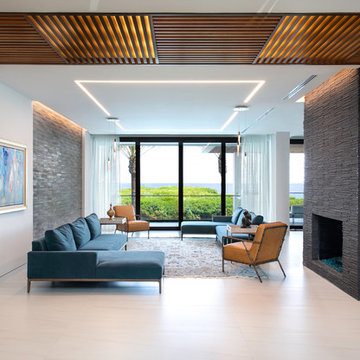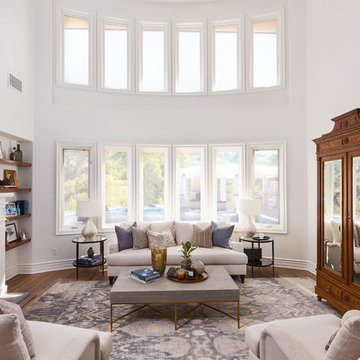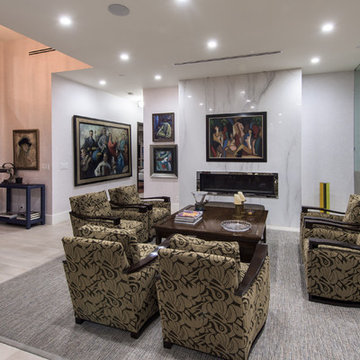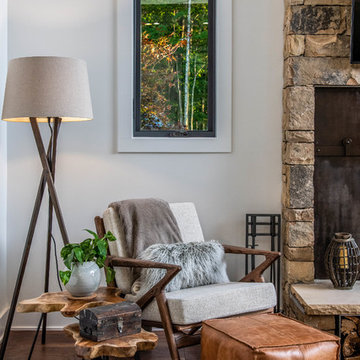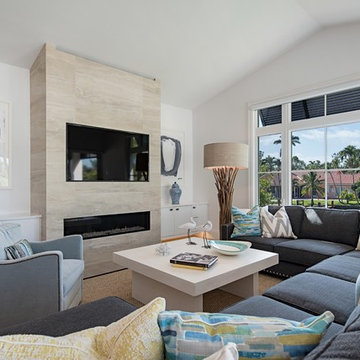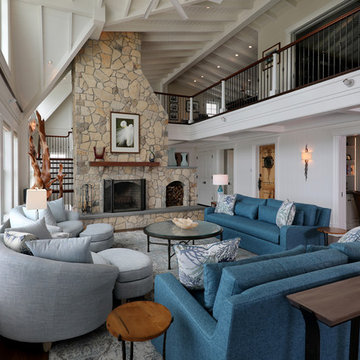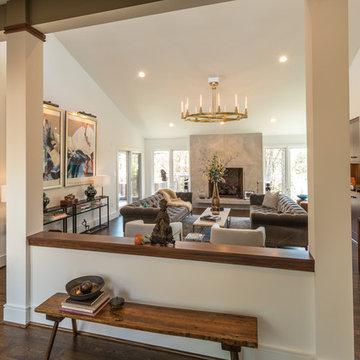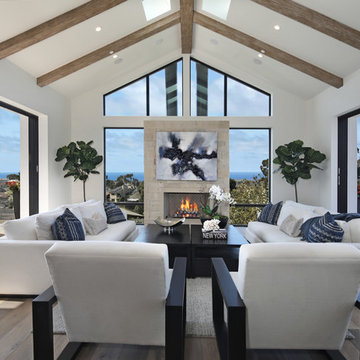25.636 Billeder af dagligstue med hvide vægge og pejseindramning i sten
Sorteret efter:
Budget
Sorter efter:Populær i dag
101 - 120 af 25.636 billeder
Item 1 ud af 3
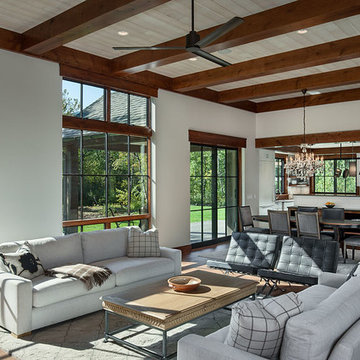
The living room receives natural light from two sides. Window shades are concealed behind the trim at the top of the windows.
Roger Wade photo.
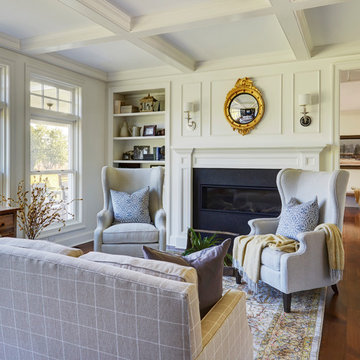
Cozy living room with coffered ceiling, wide plank pine flooring, and upholstered wing back chairs. Photo by Mike Kaskel
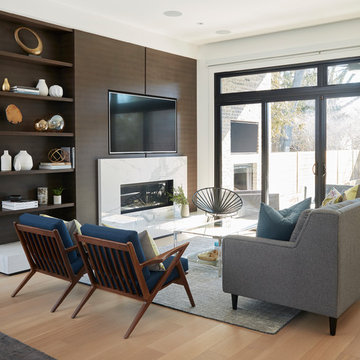
The beautiful built-in wall unit features Zebrawood in a custom stain by Chervin. The fireplace in the wall unit features a quartz surround in a white with grey veining. Relax in this space for years to come.
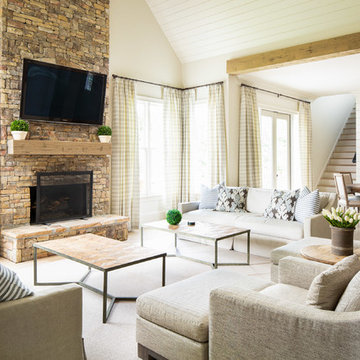
Keeping room renovated by New River Home Builders. Photo credit: David Cannon Photography (www.davidcannonphotography.com)

Bright open space with a camel leather midcentury sofa, and marled grey wool chairs. Black marble coffee table with brass legs.

My client was moving from a 5,000 sq ft home into a 1,365 sq ft townhouse. She wanted a clean palate and room for entertaining. The main living space on the first floor has 5 sitting areas, three are shown here. She travels a lot and wanted her art work to be showcased. We kept the overall color scheme black and white to help give the space a modern loft/ art gallery feel. the result was clean and modern without feeling cold. Randal Perry Photography

This great room is designed with tall ceilings, large windows, a coffered ceiling, and window seats that flank the fireplace. Above the fireplace is the concealed TV which is hidden by a drop down panel. Photos by SpaceCrafting
25.636 Billeder af dagligstue med hvide vægge og pejseindramning i sten
6

