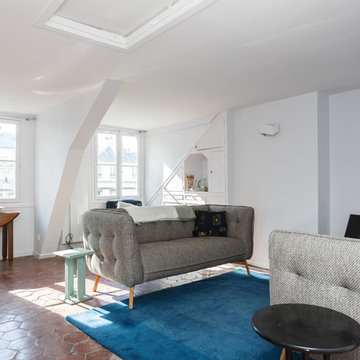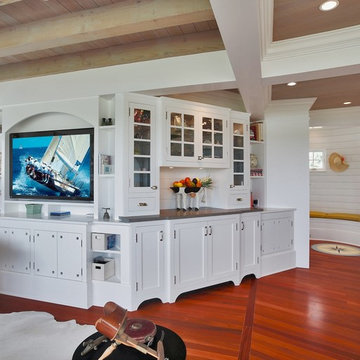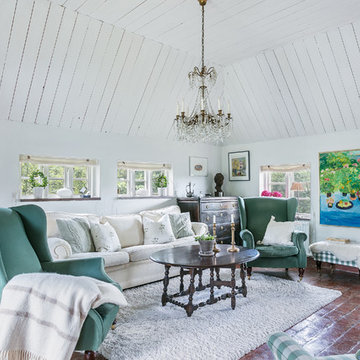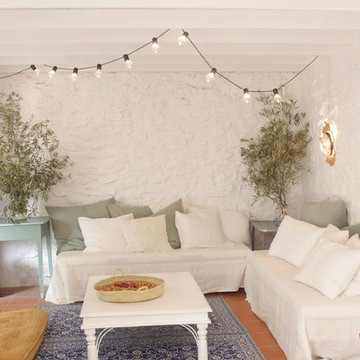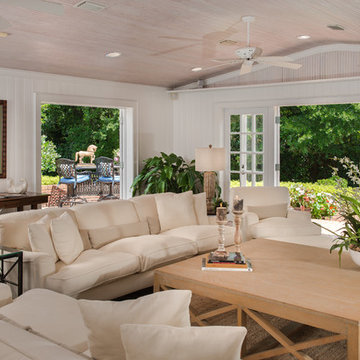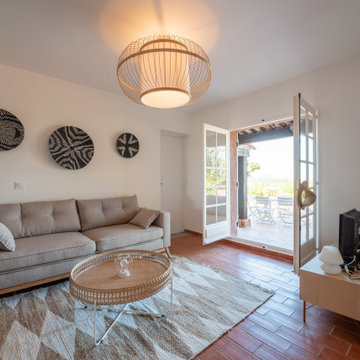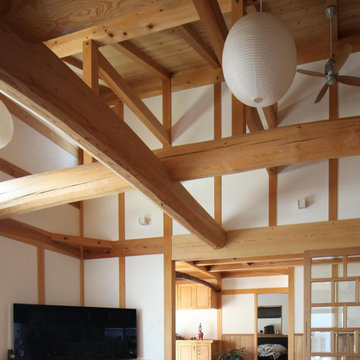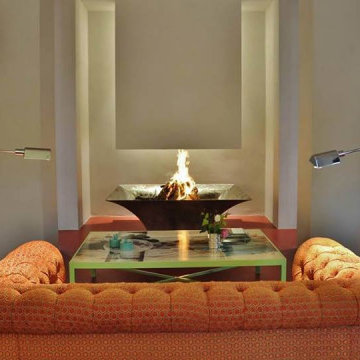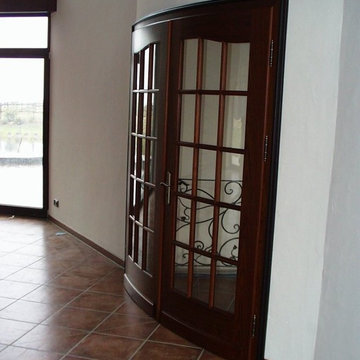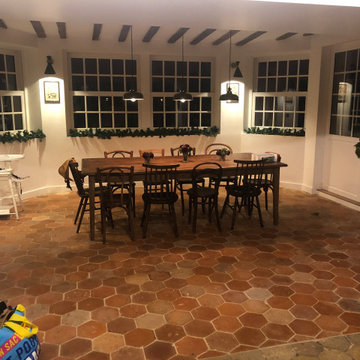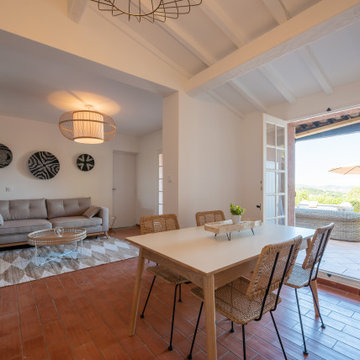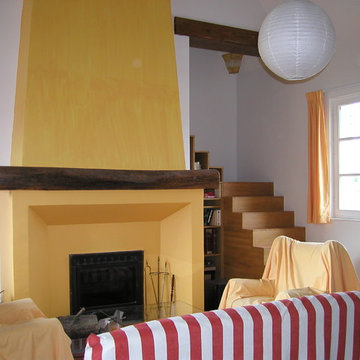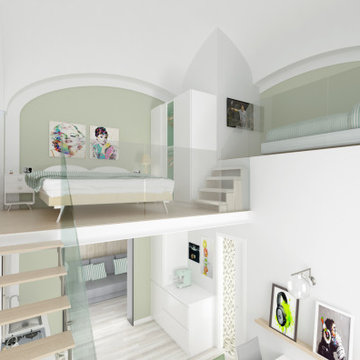296 Billeder af dagligstue med hvide vægge og rødt gulv
Sorteret efter:
Budget
Sorter efter:Populær i dag
121 - 140 af 296 billeder
Item 1 ud af 3
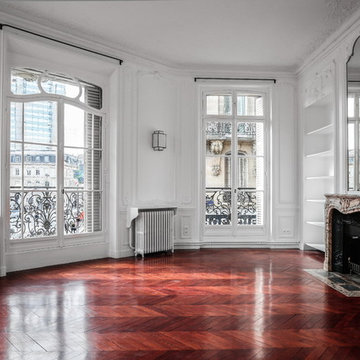
Maçonnerie, moulures, peintures, l’ensemble haussmannien a été entièrement rénové dans les règles de l’art. Remise à neuf totale de l’électricité, plomberie, chauffage et climatisation.
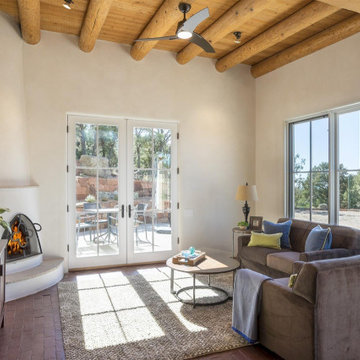
Guest house with brick flooring, kiva fireplace, french doors, exposed wooden vigas and wood ceiling
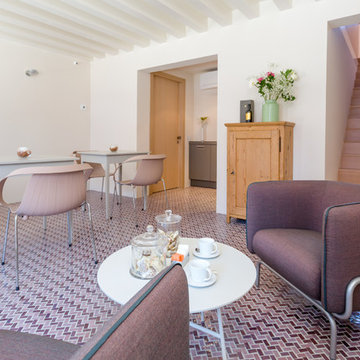
☛ Products: • Tia Maria (low table) • Chandigarh (armchair) • Impossible Wood (chair) ➤ Interior Designer: Studio Baukuh with Moroso Creative Team ➤ Architecture: Studio Baukuh ➤ Photo © Mattia Mionetto
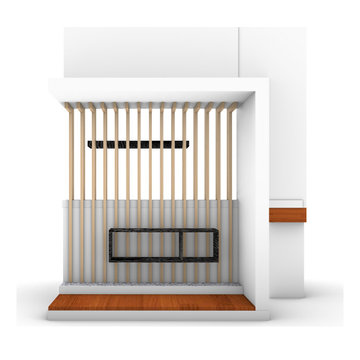
To Keep A Functional Design Element In The Sunken Living Room, A Custom Floating Console Was Added To Accommodate Vinyl Storage And A Record Player. On The Kitchen Side, A Floating Shelf Is Utilized Both As A Bar And A Gathering Space, Further Enhancing Its Functionality.
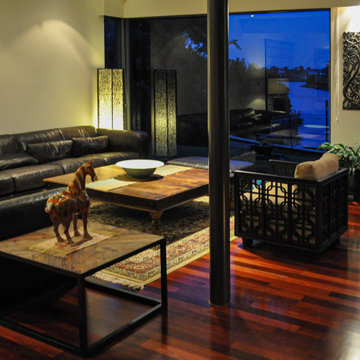
オーストラリア ゴールドコーストの湖畔に位置する戸建住宅のインテリア。日本から移住したクライアントが現地の友人をもてなすためのパブリックリビングは様々な国の要素が混ざり合いながら黒を基調とした落ち着いた空間となっています。
間取り変更を伴う内装工事は現地工務店に依頼、大型のレザーソファーやシェルフは現地で購入しローテーブルや調度品などはインドネシアから輸入してインテリアを仕上げています。
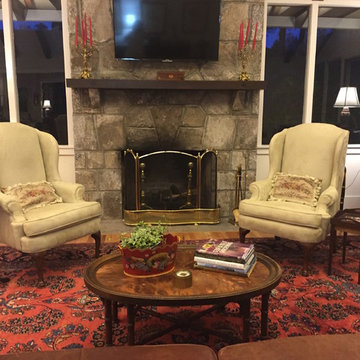
My client had beautiful furniture,but her placement wasn't centered. We centered everything around the fireplace, found a vintage copper topped coffee table to match the rug, and sent the coral colored sofa to her husband's man cave.
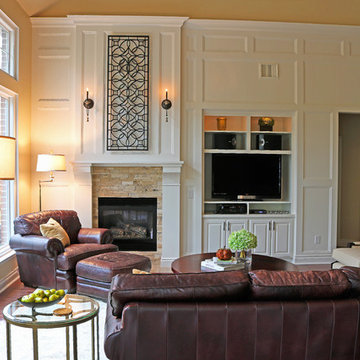
After consultation with the clients, K. Rue Designs provided a rendering of the potential the great room fireplace wall. Coordinating with the exisitng TV and firebox location, the wall was still completely transformed and dramatized for the clients desired effect. An almost exact replica of the rendering was produced. With special help from the contractor, this gorgeous molding treatment on an otherwise plain wall was created. An intricate faux iron piece especially made for this fireplace trim out keeps one ventilation outlet completely hidden. As for the other, a white vent cover does its best to fade into the white molding. Splitface stone covers the fireplace in a textural display. New lighting on the floor and faceplace front create a dewy glow with the large windows.
296 Billeder af dagligstue med hvide vægge og rødt gulv
7
