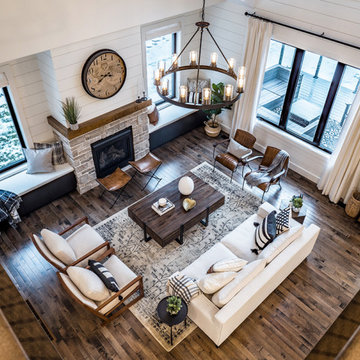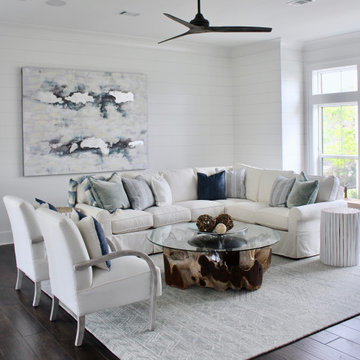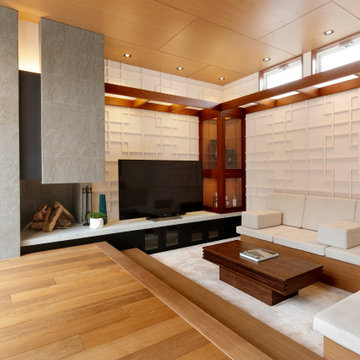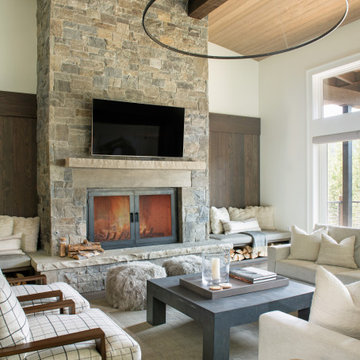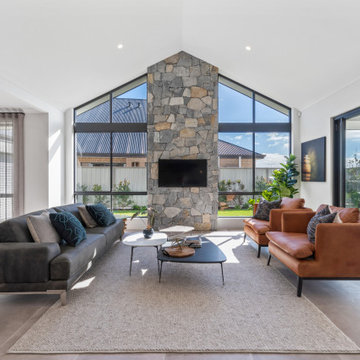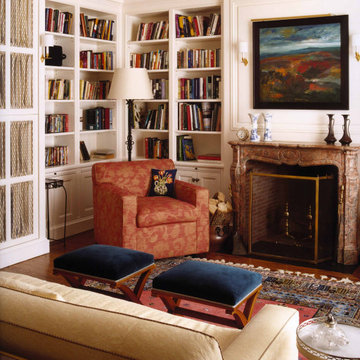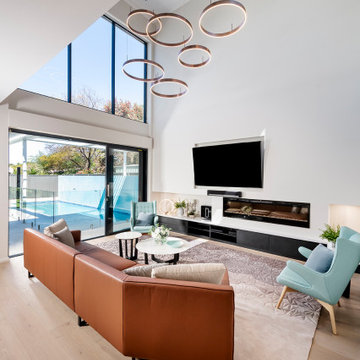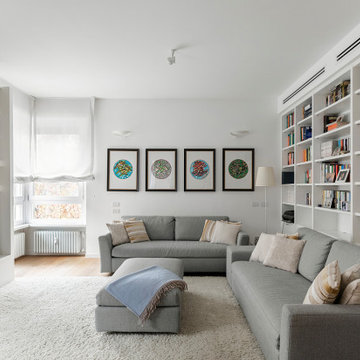196.049 Billeder af dagligstue med hvide vægge
Sorteret efter:
Budget
Sorter efter:Populær i dag
301 - 320 af 196.049 billeder
Item 1 ud af 2
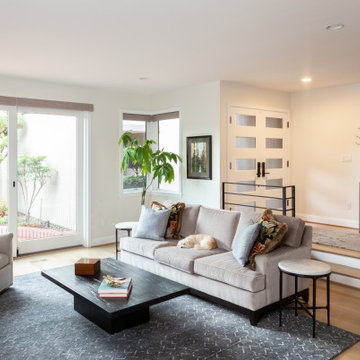
Sunken living room is based on an open and modern floor plan that sits adjacent to the kitchen and dining area.

Meuble sur mesure suspendu avec portes et tiroirs pour offrir un maximum de rangements tout en étant fonctionnel pour ranger le décodeur et les éléments wifi.
Les facades en blanc ne laissent ressortir que le plateau en stratifié coloris chêne miel.
Des éléments suspendus avec et sans porte, viennent créer un élément déstructuré qui apporte une touche d'originalité
De nouveaux rideaux et stores dans le même tissu ont été posés pour créer une harmonie visuelle.

OPEN FLOOR PLAN WITH MODERN SECTIONAL AND SWIVEL CHAIRS FOR LOTS OF SEATING
MODERN TV AND FIREPLACE WALL
GAS LINEAR FIREPLACE
FLOATING SHELVES, ABSTRACT RUG, SHAGREEN CABINETS

In the family room, a large custom carved Limestone fireplace mantel is focal at the end of the space flanked by two windows that looked out onto Rock Creek Park above a fireplace is the television. The left wing of the home is the more informal kitchen living and breakfast that's it in a parenthesized open plan these spaces rise to a ceiling height 14 feet. A simple island demises kitchen from family room. In the family room, a large custom carved Limestone fireplace mantel is focal at the end of the Family space. French casement windows are trimmed and treated like doors with transoms above tasty tails allows the windows 2 visually match the French doors at the front of the home and also continue the sense of verticality at fenestration focal points
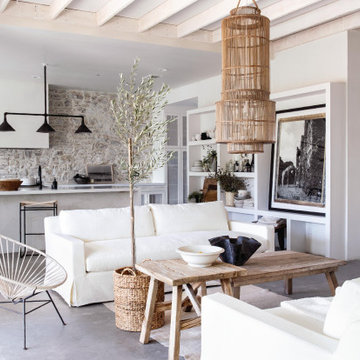
Hillstone® is a distinctive hand-blended variety of stones in heights from 1″ to 12″ and lengths from 3″ to 18″. With a raw linen color base — hidden by generous swaths of sage and intertwined with hints of tan and ochre — it is rugged and rusticated with the characteristic randomness of the Tuscany countryside. Corners available.

Custom joinery was designed and installed in the living spaces of this modern 4 bedroom residence, to maximise its private outdoor spaces to the front and rear of the house and provide a private open space for indoor/outdoor living.
196.049 Billeder af dagligstue med hvide vægge
16

