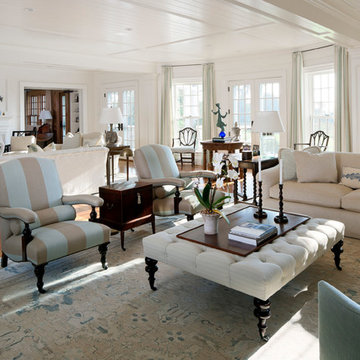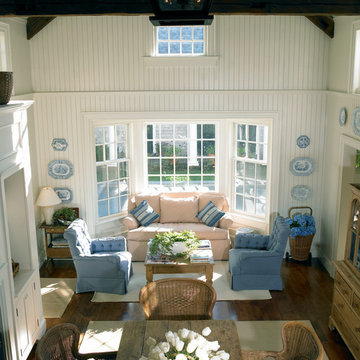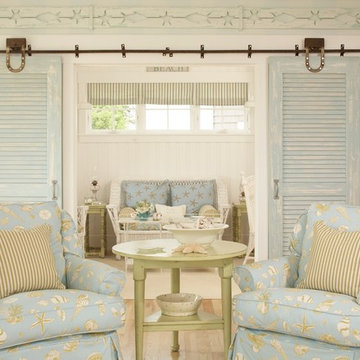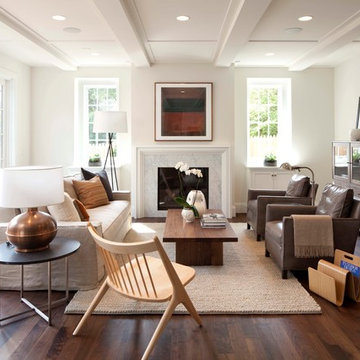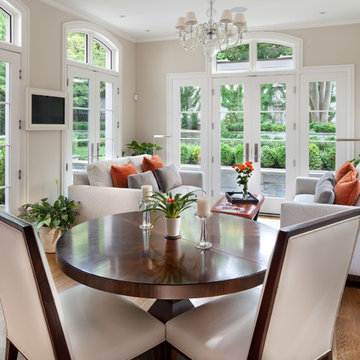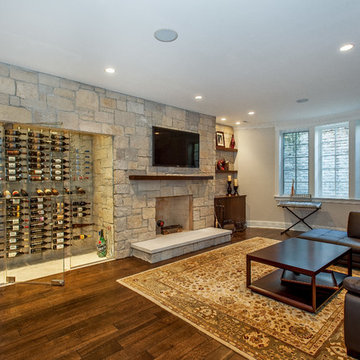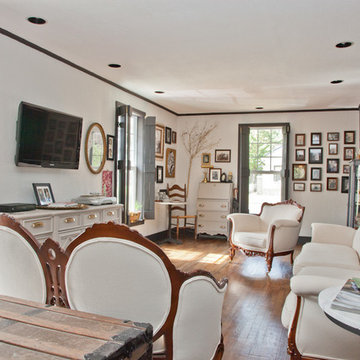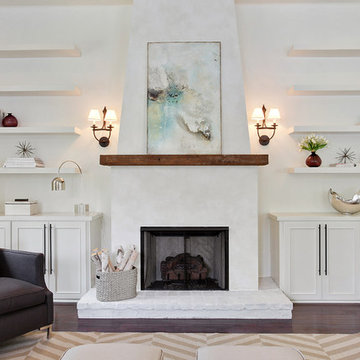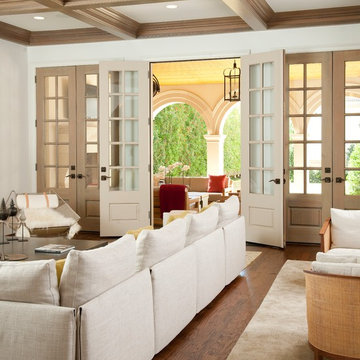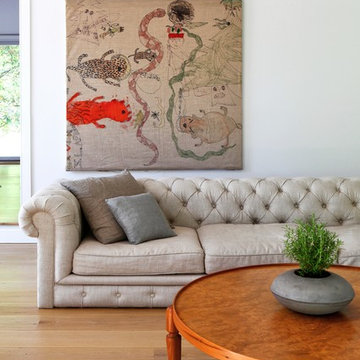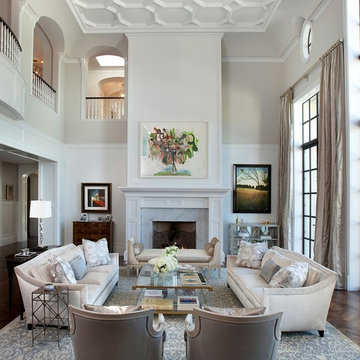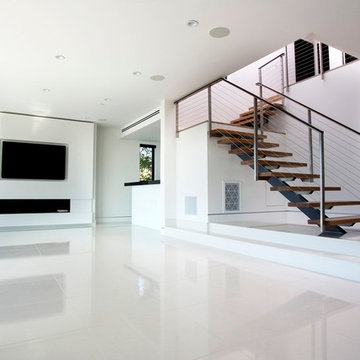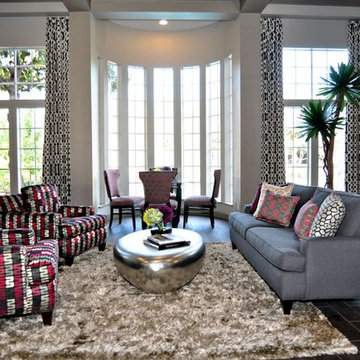196.296 Billeder af dagligstue med hvide vægge
Sorteret efter:
Budget
Sorter efter:Populær i dag
1521 - 1540 af 196.296 billeder
Item 1 ud af 2
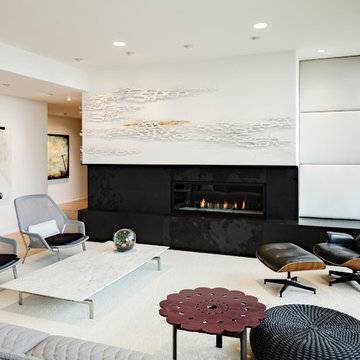
Photo Credit: Lincoln Barbour Photo.
Interior Design: Kim Hagstette, Maven Interiors.
This penthouse living room is sophisticated and inviting. The artwork was created specifically for our space and commissioned through Heidi McBride Gallery.
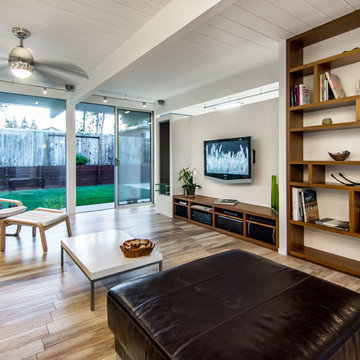
Living room with built-in custom cabinets and ethanol-fuel vertical fireplace to the left of the entertainment cabinet. Floor is made of porcelain tile that looks like wood. Porcelain tile conducts heat more efficiently than wood.
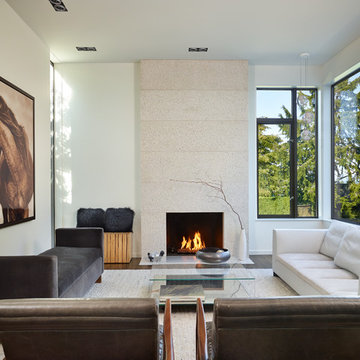
We began with a structurally sound 1950’s home. The owners sought to capture views of mountains and lake with a new second story, along with a complete rethinking of the plan.
Basement walls and three fireplaces were saved, along with the main floor deck. The new second story provides a master suite, and professional home office for him. A small office for her is on the main floor, near three children’s bedrooms. The oldest daughter is in college; her room also functions as a guest bedroom.
A second guest room, plus another bath, is in the lower level, along with a media/playroom and an exercise room. The original carport is down there, too, and just inside there is room for the family to remove shoes, hang up coats, and drop their stuff.
The focal point of the home is the flowing living/dining/family/kitchen/terrace area. The living room may be separated via a large rolling door. Pocketing, sliding glass doors open the family and dining area to the terrace, with the original outdoor fireplace/barbeque. When slid into adjacent wall pockets, the combined opening is 28 feet wide.
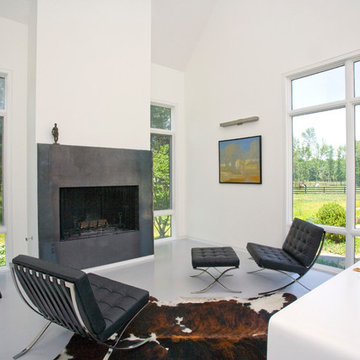
http://www.pickellbuilders.com. Photography by Linda Oyama Bryan.
Corner Den with cahedral ceiling, oversize windows and 50" pre-fab fireplace, white stained concrete floors with radian heat.
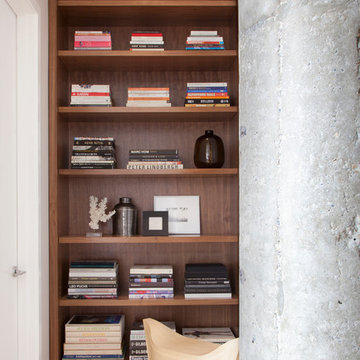
Notable decor elements include: Cappellini Tailored Wood Bench
Photography by: Francesco Bertocci
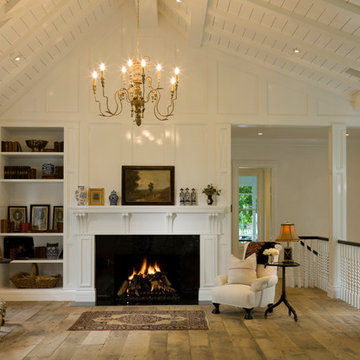
Expanding the small victorian rooms into a large open Great Room transformed the compartmentalized house into to open family living. The renovation opened the roof to generate volume withini each space.
Photographer: David O. Marlow
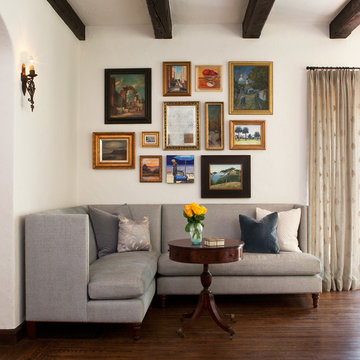
A custom corner sofa is the perfect spot to read quietly, or enjoy a cup of tea and conversation. The clients artwork was updated with some more contemporary pieces and featured in this beautifully balanced collection.
Michele Wilson photography
196.296 Billeder af dagligstue med hvide vægge
77
