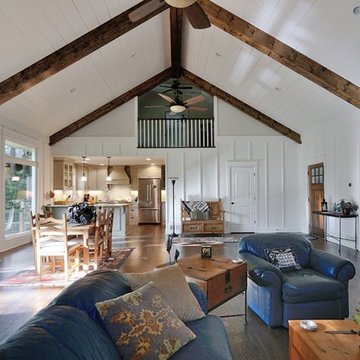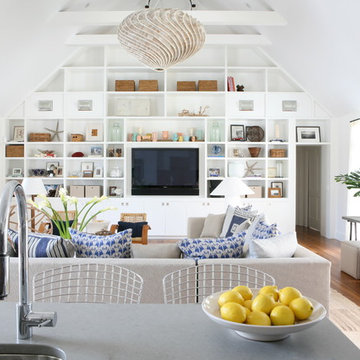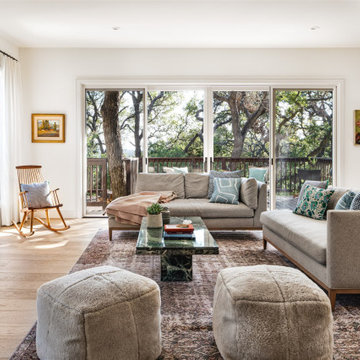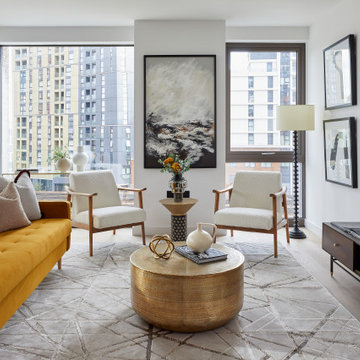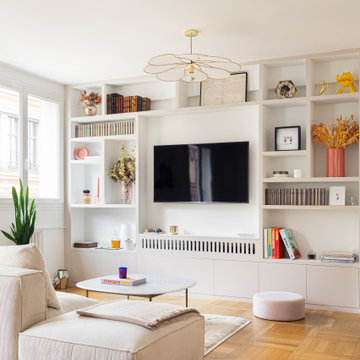195.927 Billeder af dagligstue med hvide vægge
Sorteret efter:
Budget
Sorter efter:Populær i dag
161 - 180 af 195.927 billeder
Item 1 ud af 2
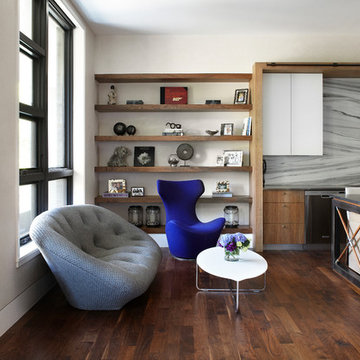
Morgante Wilson Architects used large slabs for the Kitchen backsplash. The custom islands incorporate metal legs which relate to the windows and light fixtures.
Werner Straube Photography
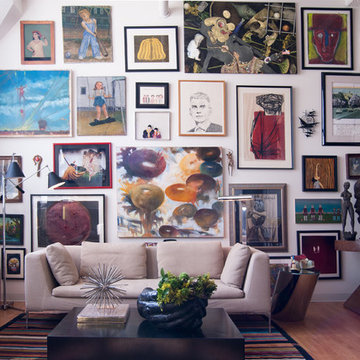
The feature wall in the living area sets the tone for the apartment.
Weiss took advantage of the vast wall space by creating a gallery display of art. Spanning the gamut of styles and origins, the pieces are hung asymmetrically, lending to the organic feel of the space. While the thought of fitting all of her artwork was a bit daunting in the beginning, this is now Weiss's favorite spot in her home. "I somehow managed to fit it in and actually add to it from time to time," she says.
Sofa: Charles Series, B&B Italia
Adrienne DeRosa Photography © 2013 Houzz
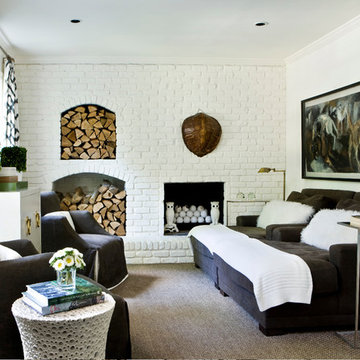
Photo by Erica George Dines
Interior design by Melanie Turner
http://melanieturnerinteriors.com/

Sunroom in East Cobb Modern Home.
Interior design credit: Design & Curations
Photo by Elizabeth Lauren Granger Photography

Our goal was to create an elegant current space that fit naturally into the architecture, utilizing tailored furniture and subtle tones and textures. We wanted to make the space feel lighter, open, and spacious both for entertaining and daily life. The fireplace received a face lift with a bright white paint job and a black honed slab hearth. We thoughtfully incorporated durable fabrics and materials as our client's home life includes dogs and children.

Stepping into the house, we are greeted by the free-flowing spaces of the foyer, living and dining. A white foyer console in turned wood and a wicker-accent mirror gives a taste of the bright, sunny spaces within this abode. The living room with its full-length fenestration brings in a soft glow that lights up the whole space. A snug seating arrangement around a statement West-Elm center table invites one in for warm and cozy conversations. The back-wall has elegant architectural mouldings that add an old-world charm to the space. Within these mouldings are Claymen faces that bring in a touch of whimsy and child-like joy. An azure blue sofa by Asian Arts faces the azure of the ‘blue box’, connected here to the kitchen. Calming creams and whites of the drapes and furnishings are balanced by the warmth of wooden accents.

Detailed view from the main reception room out across the double-height dining space to the rear garden beyond. The timber panelling includes discrete linear LED lighting, creating a warm rhythmic glow across the space during the evening hours.
195.927 Billeder af dagligstue med hvide vægge
9
