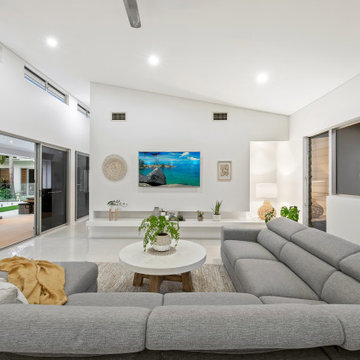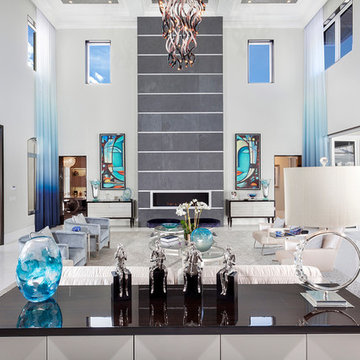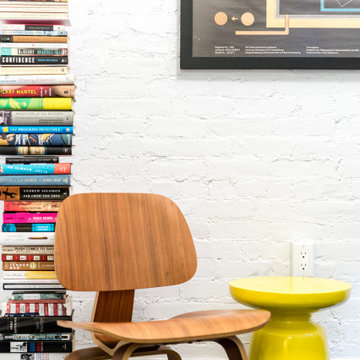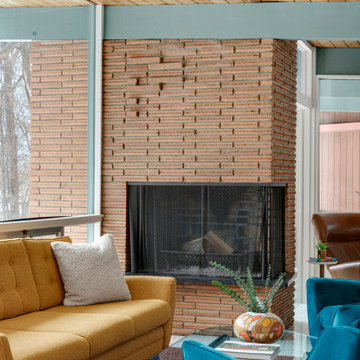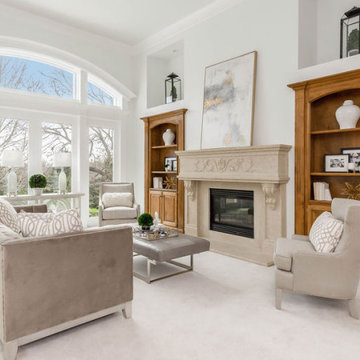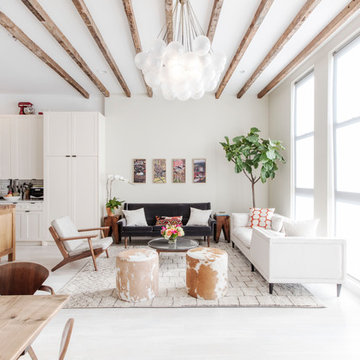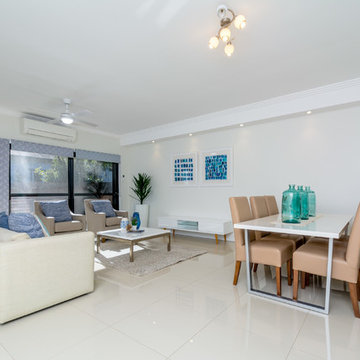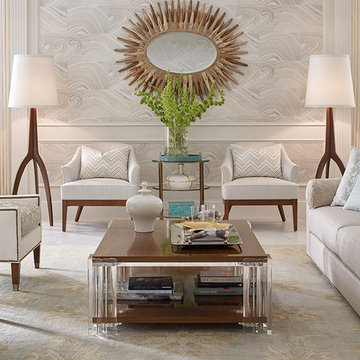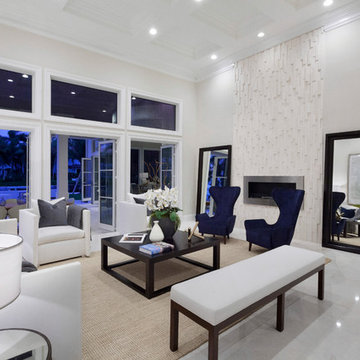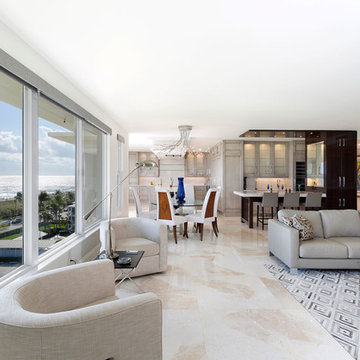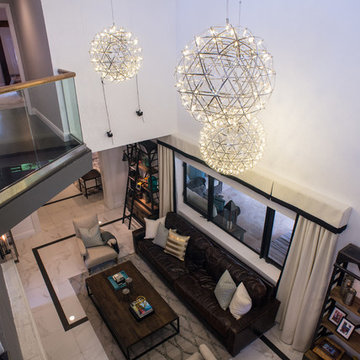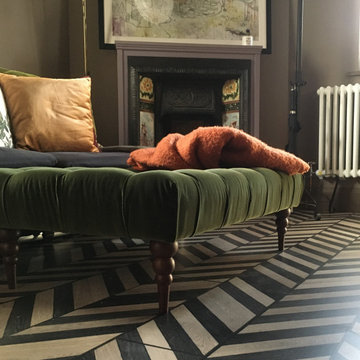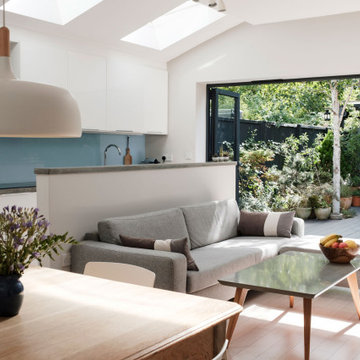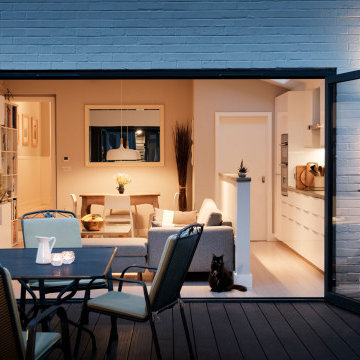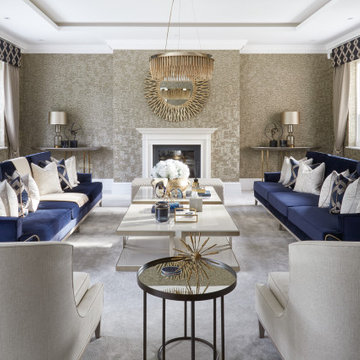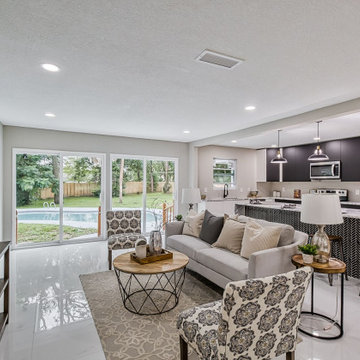9.722 Billeder af dagligstue med hvidt gulv
Sorteret efter:
Budget
Sorter efter:Populær i dag
3001 - 3020 af 9.722 billeder
Item 1 ud af 2
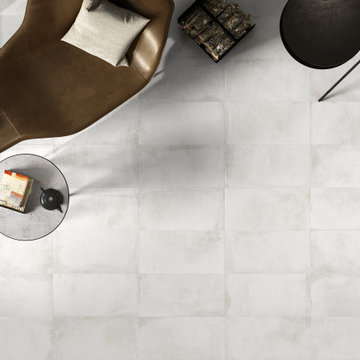
In this project, we feature the stunning, unmatched beauty of Emser Tile. Emser Tile's innovative portfolio of porcelain, ceramic, natural stone, and decorative glass and mosaic products is designed to meet a wide range of aesthetic, performance, and budget requirements. Here at Carpets N More, we strive to deliver the best, and that includes Emser Tile. Once you find your inspiration, be sure to visit us at https://www.carpetsnmore.com/ for more information.
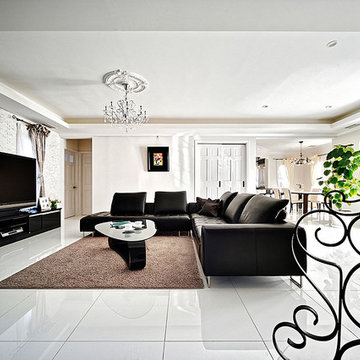
折り上げ天井が美しいリビングスペース。白い空間とインテリアのコントラスト、そして光の当たり具合によって生まれるグラデーションにより、しっとりとした落ち着きが感じられる。
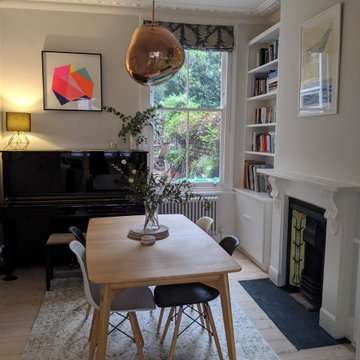
Scandinavian influences with a modern feel, within a victorian terrace in North london.
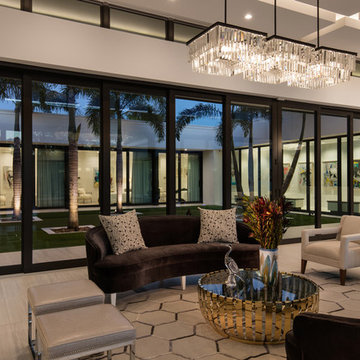
This Palm Springs inspired, one story, 8,245 sq. ft. modernist “party pad” merges golf and Rat Pack glamour. The net-zero home provides resort-style living and overlooks fairways and water views. The front elevation of this mid-century, sprawling ranch showcases a patterned screen that provides transparency and privacy. The design element of the screen reappears throughout the home in a manner similar to Frank Lloyd Wright’s use of design patterns throughout his homes. The home boasts a HERS index of zero. A 17.1 kW Photovoltaic and Tesla Powerwall system provides approximately 100% of the electrical energy needs.
A Grand ARDA for Custom Home Design goes to
Phil Kean Design Group
Designer: Phil Kean Design Group
From: Winter Park, Florida
9.722 Billeder af dagligstue med hvidt gulv
151
