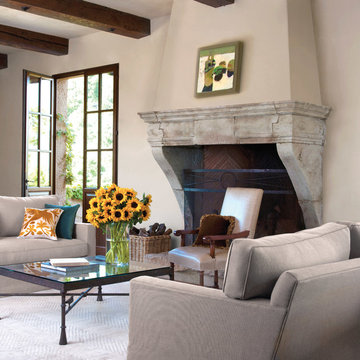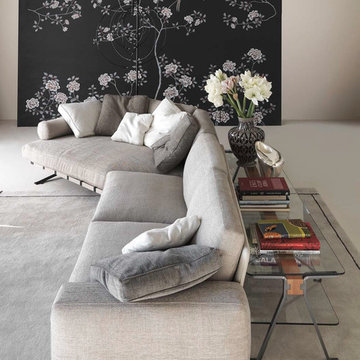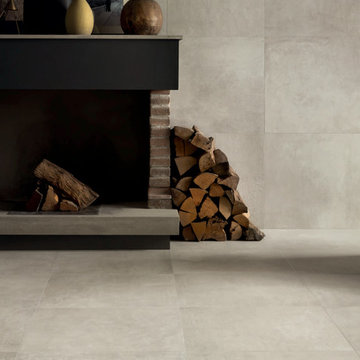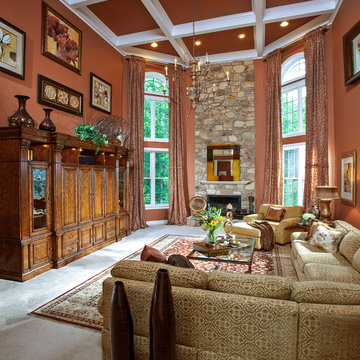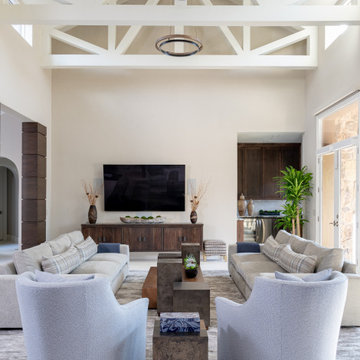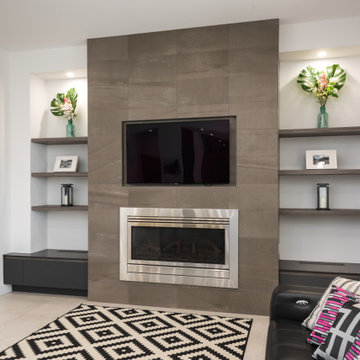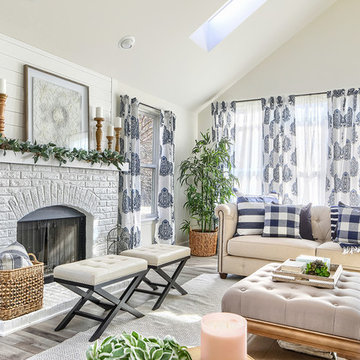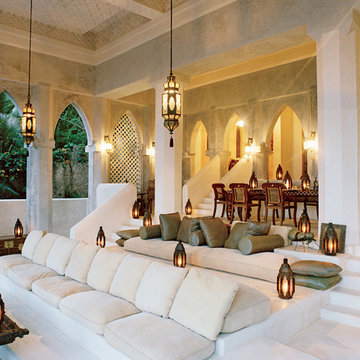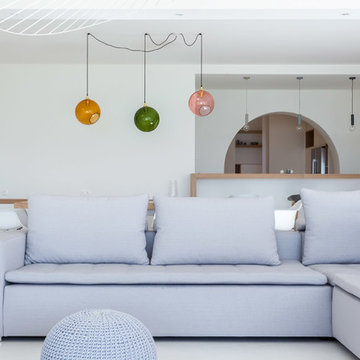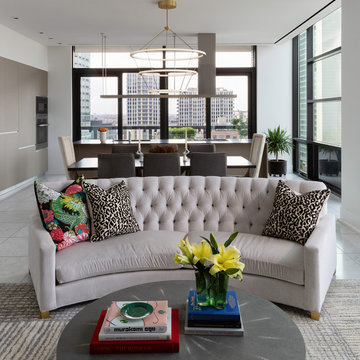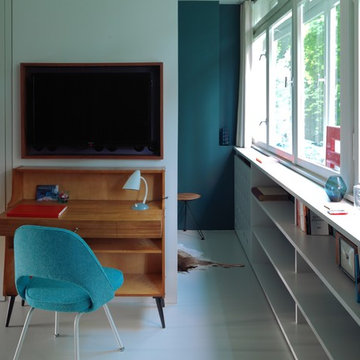9.707 Billeder af dagligstue med hvidt gulv
Sorteret efter:
Budget
Sorter efter:Populær i dag
1381 - 1400 af 9.707 billeder
Item 1 ud af 2
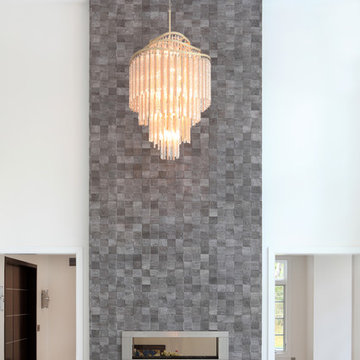
The two story tiled accent wall and double sided fireplace is the main focal point of this expansive space.
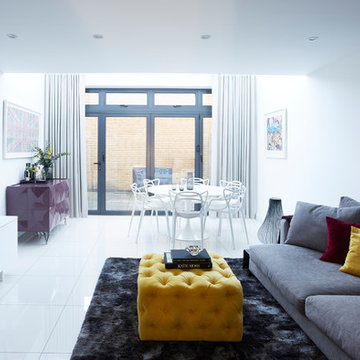
Open plan living area sofa and TV as well as the dining area featuring a round table and classic Kartell Masters chairs.
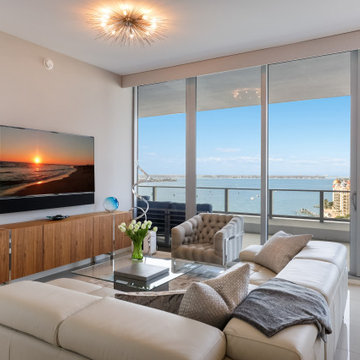
Even flow from the Living Area to the dining and outdoor living space make this a relaxed and even flow.
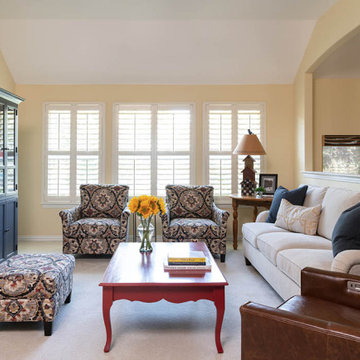
This French country traditional home got a colorful update with a major focus on consistency. The main living area walls were painted with a pale yellow that accented fresh colors in upholstery and furnishings. The guest suite went from a painting studio to a luxe oasis with deep navy charcoal paint and prints to tie in our client’s furnishings. Finally, one of our favorite transformations in this space, we took the old guest room and turned it into a craft room, artist library, and office space.
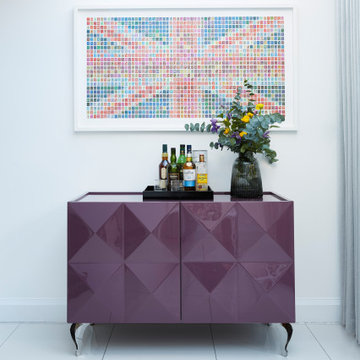
Storage for the living room with an eclectic purple sideboard design. A great contrast against the white walls and modern artwork print. Bringing colour into this living room design
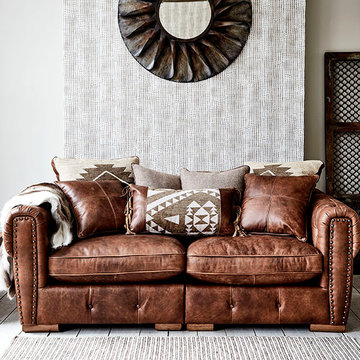
This trend captures the innate character of reclaimed wood and combines it with statement accessories, industrial metal accents and rich textures for a look that is both eclectic and appealing.
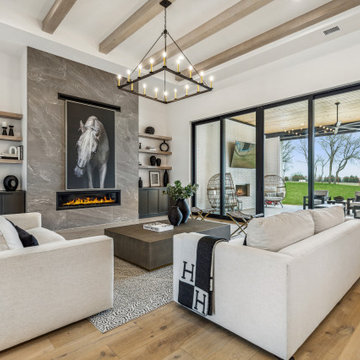
The living room features a beautiful 60" linear fireplace surrounded by large format tile, a 14' tray ceiling with exposed white oak beams, built-in lower cabinets with white oak floating shelves and large 10' tall glass sliding doors
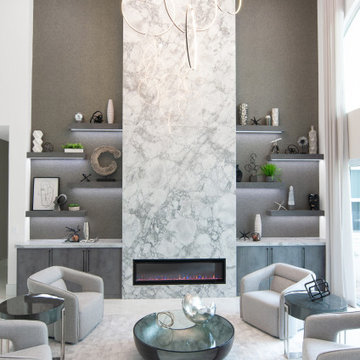
Custom build marble fireplace build out
Custom cabinets and floating shelves with LED Lighting
Area Rug 9' x 12'
Custom swivel chairs
Custom coffee table
Custom sheer drapery panels
LED chandeliers
Wallpaper
Accessories
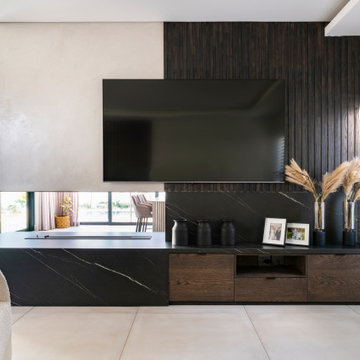
Custom design and installed unit and neolith surround for fireplace to absorb the heat and not damage walls and wood.
9.707 Billeder af dagligstue med hvidt gulv
70
