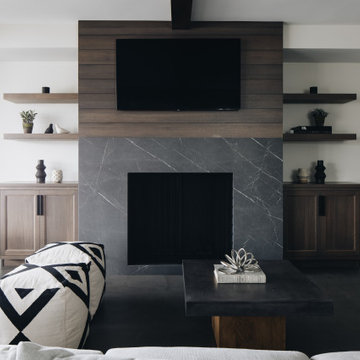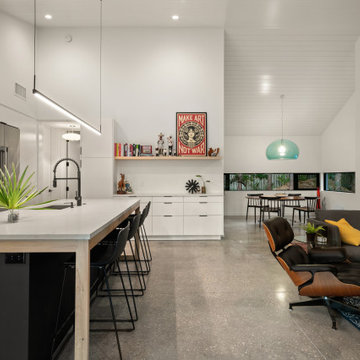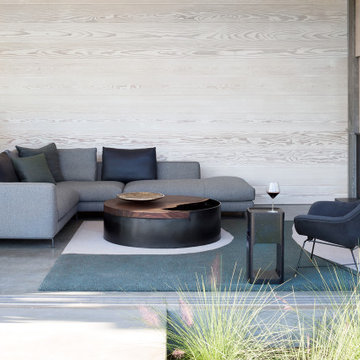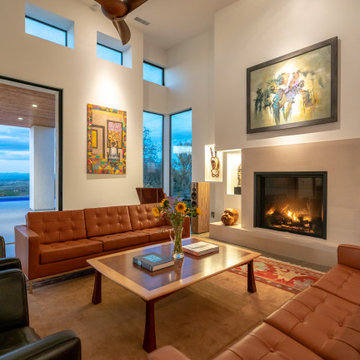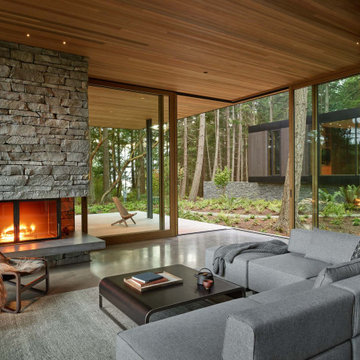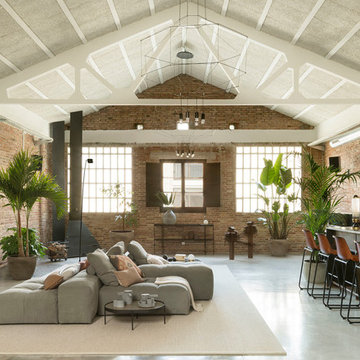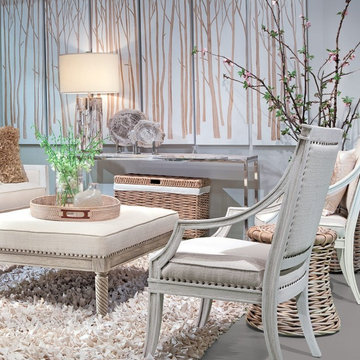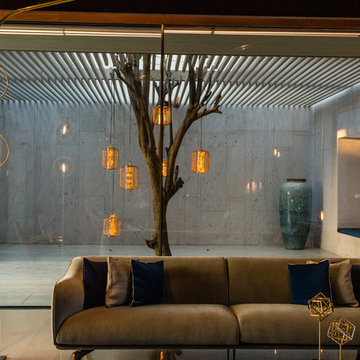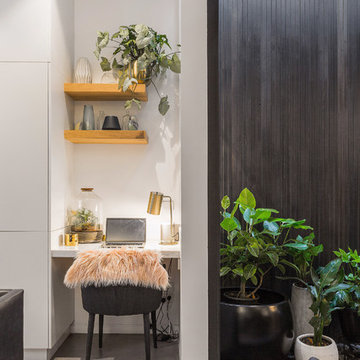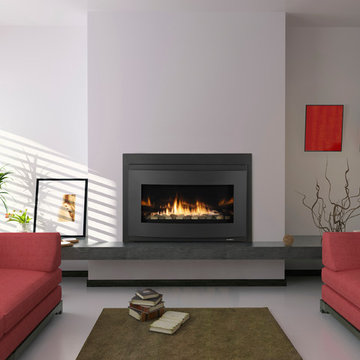17.843 Billeder af dagligstue med kalkstensgulv og betongulv
Sorteret efter:
Budget
Sorter efter:Populær i dag
201 - 220 af 17.843 billeder
Item 1 ud af 3

Existing garage converted into an Accessory Dwelling Unit (ADU). The former garage now holds a 400 Sq.Ft. studio apartment that features a full kitchen and bathroom. The kitchen includes built in appliances a washer and dryer alcove.
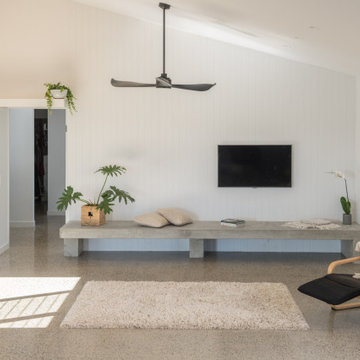
Spacious, light filled, open living area with pitched roof, polished concrete flooring and VJ wall lining. Wall lights highlight the ceiling volume.
An oversize bespoke cast concrete bench seat provides seating and display against the wall.
Natural breezes through the louvre windows are supplemented by the large black ceiling fan.
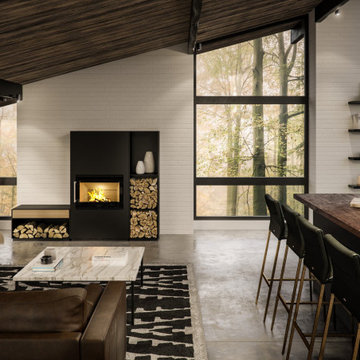
HWAM 5530 Modular Wood Burning Stove is a stunning new concept. Auldton Stoves are long standing HWAM Dealers and Installers and love this new Danish Desgin.
The modular system allows our customers to adapt and personalise their stove to how they want it to work in their space. The modular boxes come in different sizes, widths and finishes. Inculding extras withdraws and premium wood Oak or Walnut. You can play around with the look of your stove making sure its exactly what you have always dreamt of.
Options:
-HWAM Autopilot
-HWAM SmartControl
-Modules- High and Low
-With or without Drawers
-Premium Oak or Walnut
-Right or Left Door Hinge
-Door in Glass or Cast.

mid century modern house locate north of san antonio texas
house designed by oscar e flores design studio
photos by lauren keller
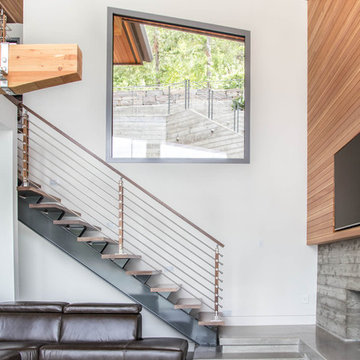
An open loft living with 2 story windows, providing ample views of the lake and surrounding mountain ranges. The high performance glazing allows for temperatures to remain comfortable year round, regardless of the harsh seasonal conditions.
17.843 Billeder af dagligstue med kalkstensgulv og betongulv
11
