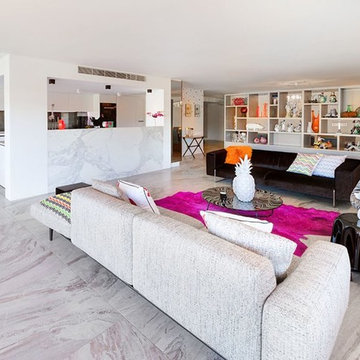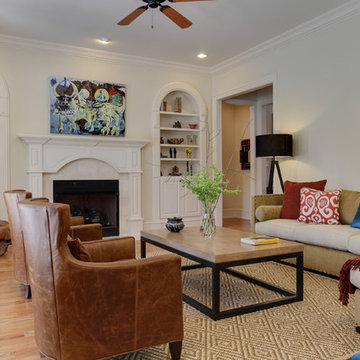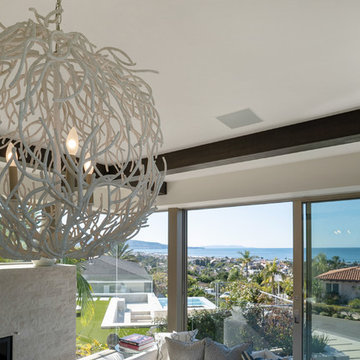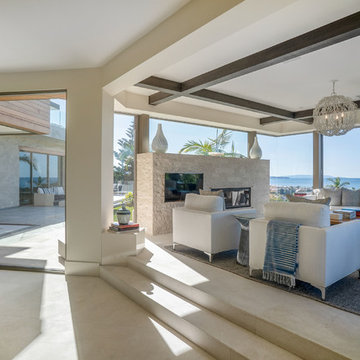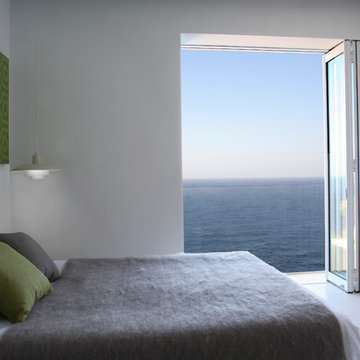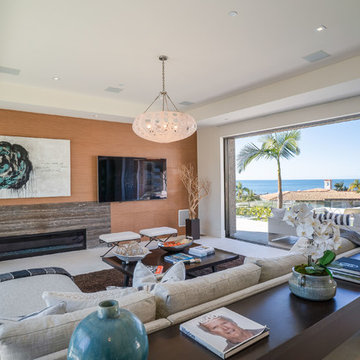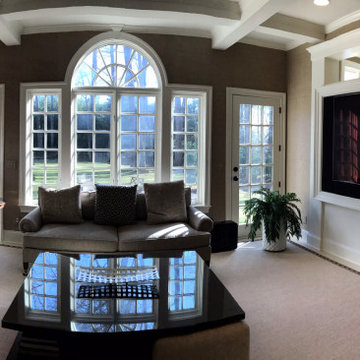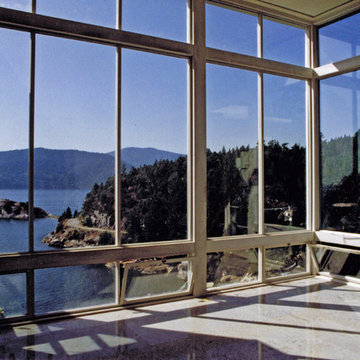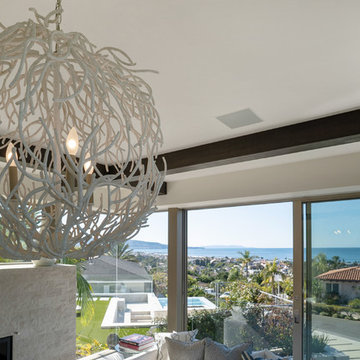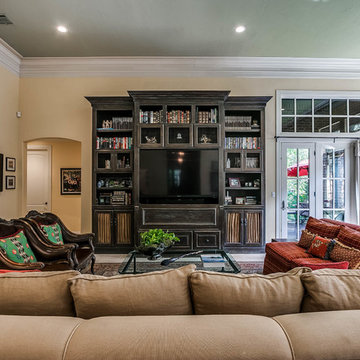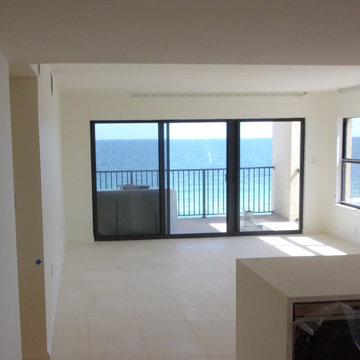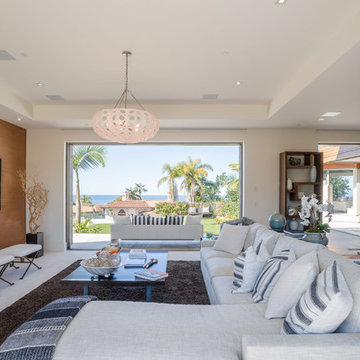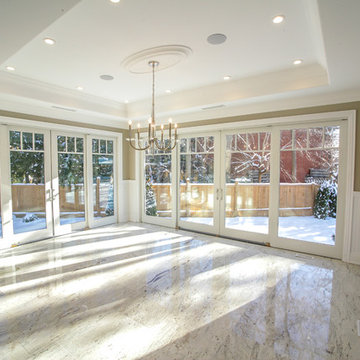117 Billeder af dagligstue med kalkstensgulv og hvidt gulv
Sorteret efter:
Budget
Sorter efter:Populær i dag
61 - 80 af 117 billeder
Item 1 ud af 3
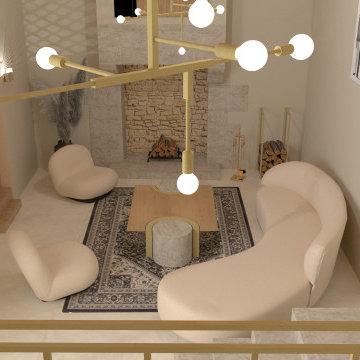
Aménagement d'espaces d'un manoir du 17ème siècle afin de lui redonner une esthétique plus contemporaine sans perdre le style originel.
Les deux salons en enfilades demandaient un traitement particulier sur l'ambiance. Celui-ci, s'inscrit dans une ambiance plus ouverte et conviviale. Le bar de salon intégrée à la structure de l'escalier permet une optimisation de l'espace tout en préservant l'esthétique du projet.
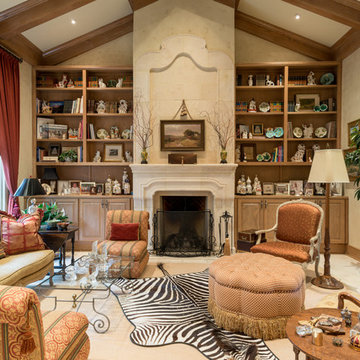
This room, like the rest of the condominium, was a concrete shell. With the clients input, Derrick designed all of the interior architectural elements. Floors, ceilings, bookcases, fireplaces, etc.
In this room we find an array of traditional yet comfortable furnishings in warm inviting colors. To accentuate the height of the room, the limestone fireplace was designed to reach the ceiling where it connected to the custom made beams. Rather than books, the shelves were designed to house the clients collection of Majolica, and Nancy Pawel ceramic castles.
The limestone floor has an inset border of smaller pieces. All of my floors are bordered in one way or another, to create an area rug effect.
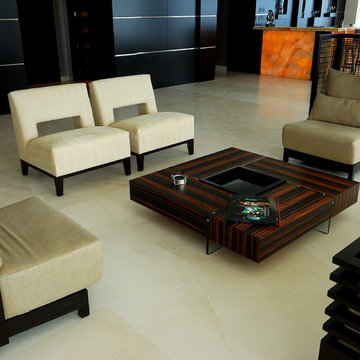
Crema Europa Limestone 24"x48" Honed (this limestone is also available 48"x48", 18"x36", 24"x24" and Slabs
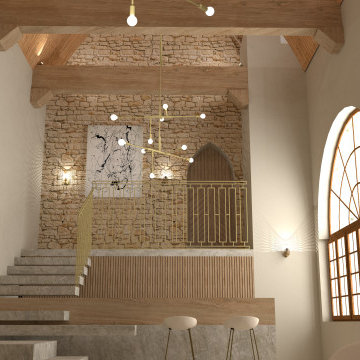
Aménagement d'espaces d'un manoir du 17ème siècle afin de lui redonner une esthétique plus contemporaine sans perdre le style originel.
Les deux salons en enfilades demandaient un traitement particulier sur l'ambiance. Celui-ci, s'inscrit dans une ambiance plus ouverte et conviviale. Le bar de salon intégrée à la structure de l'escalier permet une optimisation de l'espace tout en préservant l'esthétique du projet.
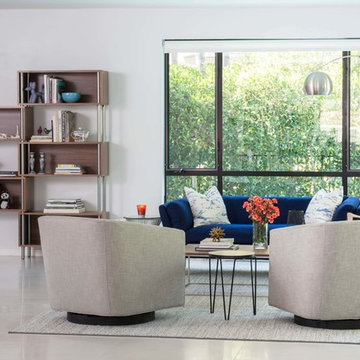
The living room area of the home is delineated by a custom rug, cobalt blue linen sofa and two swivel chairs. Platner side tables flank the sofa, with a walnut and stainless steel coffee table. The walnut and stainless steel modular shelving unit houses the homeowners collectibles and books.
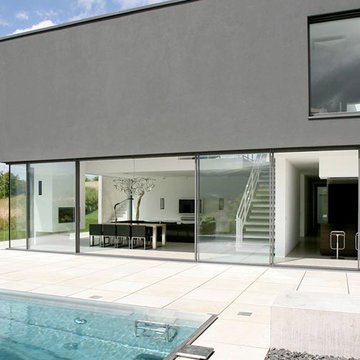
Wunsch des Kunden war eine schlichte, hängende Lösung mit hochwertigen Materialien- dies haben wir geplant und gebaut .
Die Anlagehöhe war 6m, der Schornstein wurde im Farbton db703 der Gebäudehülle angepasst.
117 Billeder af dagligstue med kalkstensgulv og hvidt gulv
4
