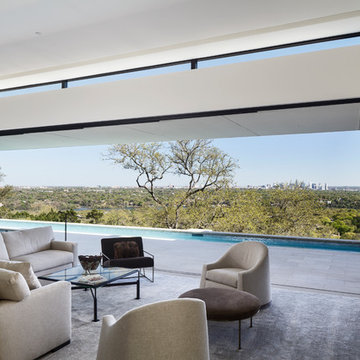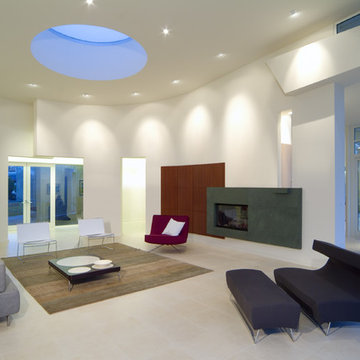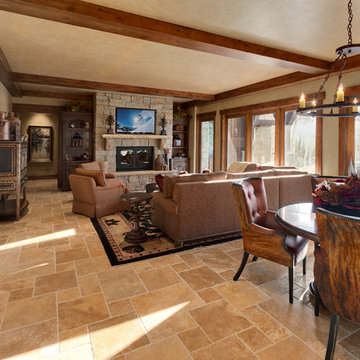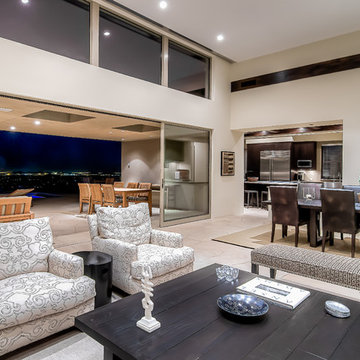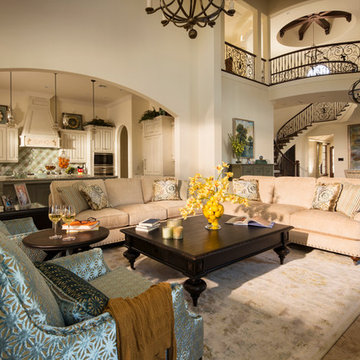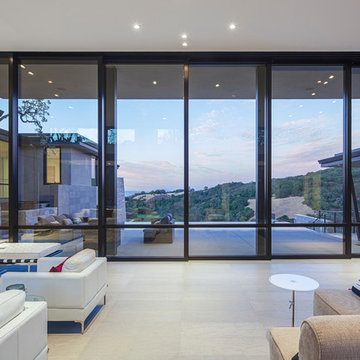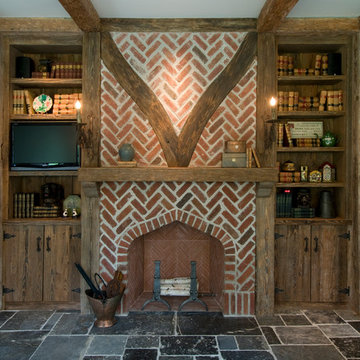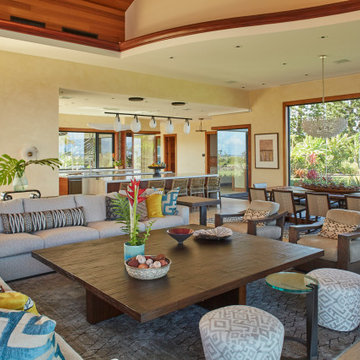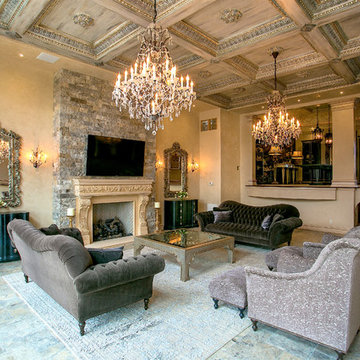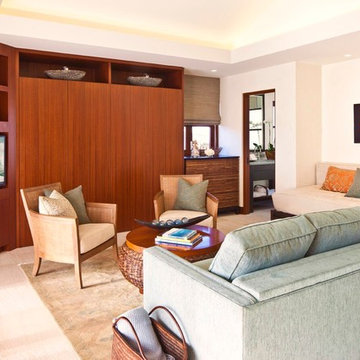602 Billeder af dagligstue med kalkstensgulv
Sorteret efter:
Budget
Sorter efter:Populær i dag
181 - 200 af 602 billeder
Item 1 ud af 3
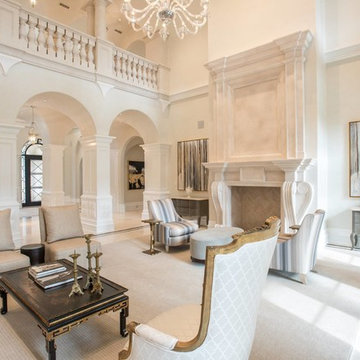
Formal Living Room,
Stacy Brotemarkle, Interior Designer,
Michael Hunter, Photographer
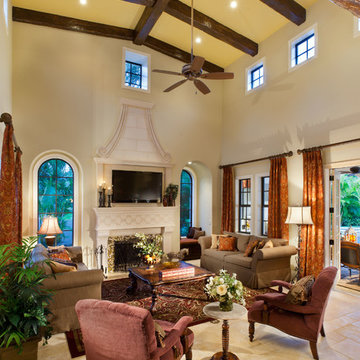
The Macalla exemplifies the joys of the relaxed Florida lifestyle. Two stories, its Spanish Revival exterior beckons you to enter a home as warm as its amber glass fireplace and as expansive as its 19’ vaulted great room ceiling. Indoors and out, a family can create a legacy here as lasting as the rustic stone floors of the great room.
Gene Pollux Photography
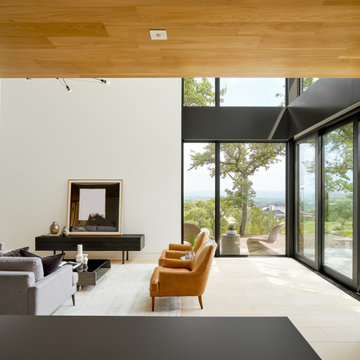
Open concept living room with large windows, vaulted ceiling, white walls, and beige stone floors.
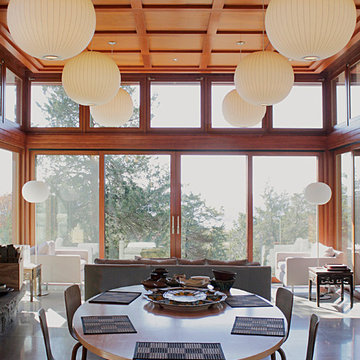
The Great Room looking over the dining table to the sitting area beyond. The custom cedar-clad ceiling is hung with George Nelson bubble lamps.
photo credit: Angelo Caranese
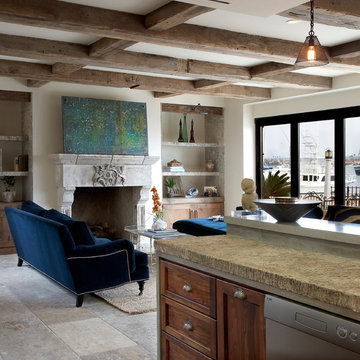
New Hand Carved Stone Fireplaces by Ancient Surfaces.
Phone: (212) 461-0245
Web: www.AncientSurfaces.com
email: sales@ancientsurfaces.com
‘Ancient Surfaces’ fireplaces are unique works of art, hand carved to suit the client's home style. This fireplace showcases traditional an installed Continental design.
All our new hand carved fireplaces are custom tailored one at a time; the design, dimensions and type of stone are designed to fit individual taste and budget.
We invite you to browse the many examples of hand carved limestone and marble fireplaces we are portraying.
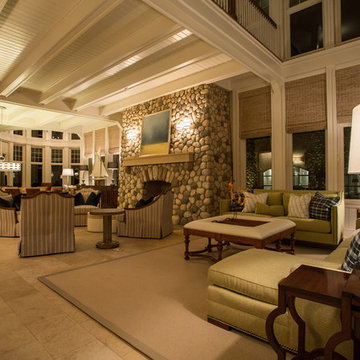
Lowell Custom Homes, Lake Geneva, WI. Lake house in Fontana, Wi. Two story Living Room with loft area above opens to seating area next to floor to ceiling fieldstone stone fireplace and large capacity dining area. Imported Italian tile flooring, stone fireplace, bead board ceiling with beams, tall windows with transoms. Interior Design by The Design Coach, LLC
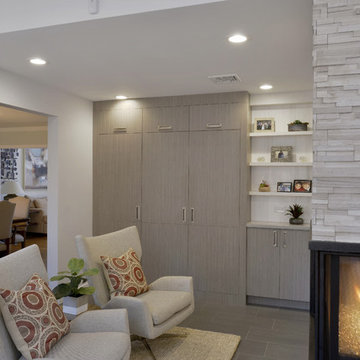
A cozy sitting area complete with a three-sided gas fireplace adds a peaceful retreat to the space. A walk-in pantry is cleverly concealed behind a cabinet door.
Photography: Peter Krupenye
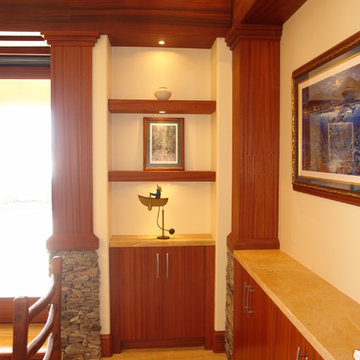
A detail of the custom wood work a series of columns and beams, shelf niches, cabinets and stone counters to bring plantation craftsman style to warm up the home from large spans of smooth drywall and limestone floors.
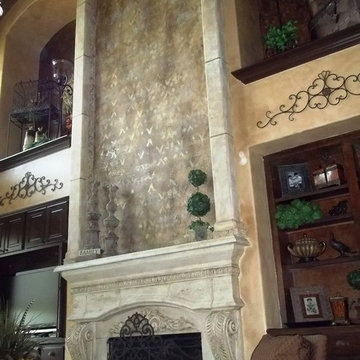
A faux stone relief fireplace with a raised distressed metallic trellis stencil. Bronze glaze on ceiling & recessed niches. Dyed lacquer faux burl wood w/ stencil on built in cabinets.
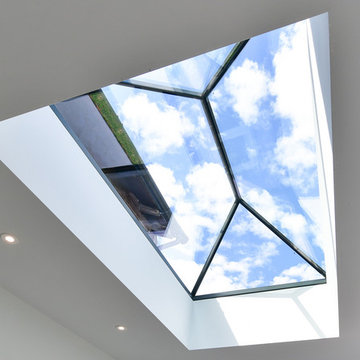
Our clients in Upton Grey, Hampshire decided to build a rear extension to make the most of the stunning views of the countryside. Working closely with our client and their builder Steve Davis Development, we designed, manufactured and installed two sets of Glide S Sliding Doors, a Pure Glass Roof Lantern and a range of Residence 7 Windows.
In addition to the two glazed walls, the space was further enhanced by the addition of a Pure Glass Roof Lantern, to flood natural light in from above.
The minimalist design of the Pure Glass Roof Lantern was chosen for this project, to perfectly complement the contemporary feel of the extension and provide a frameless view of the sky above.
For all the details of this project, including how we achieved the enviable flush threshold for step-free access to the terrace, read our case study.
If you have a project in mind and would like to talk to one of our project managers, contact us on 01428 748255 info@exactag.co.uk. Arrange a convenient time to pop into our Liphook showroom to view our range of roof glazing, bifold doors, sliding doors, french doors and windows. Our showroom is open 8.30am – 4.30pm Monday to Friday, with Saturday appointments available by request.
602 Billeder af dagligstue med kalkstensgulv
10
