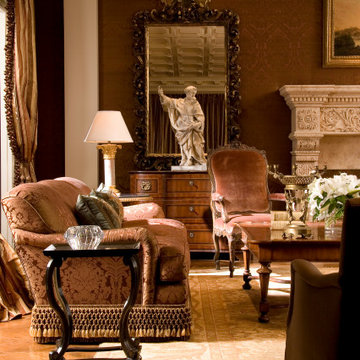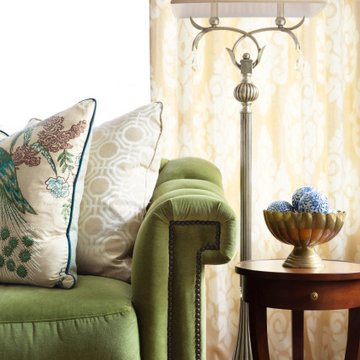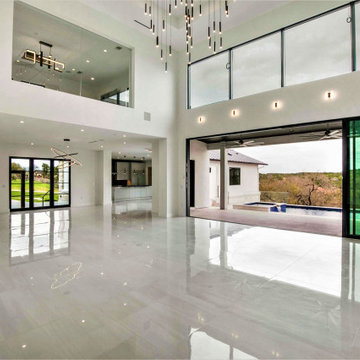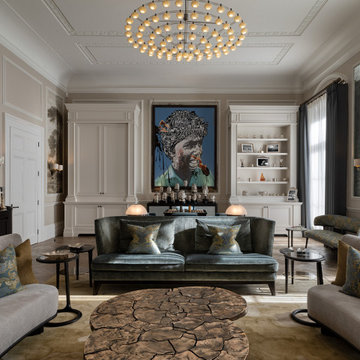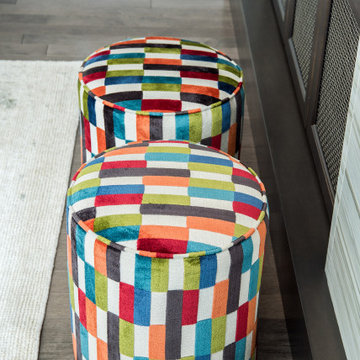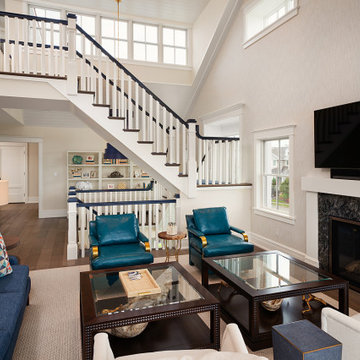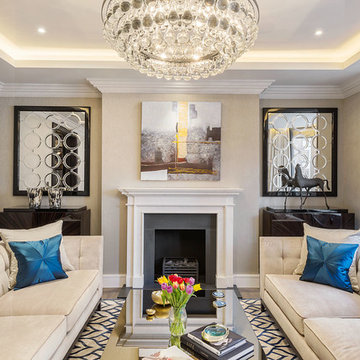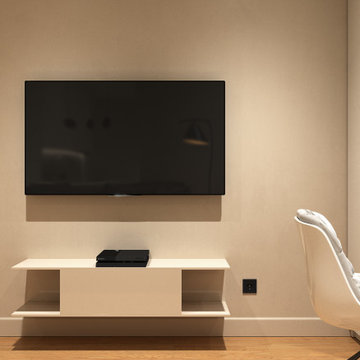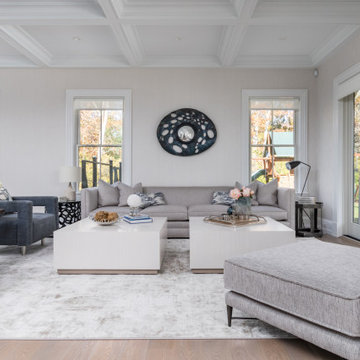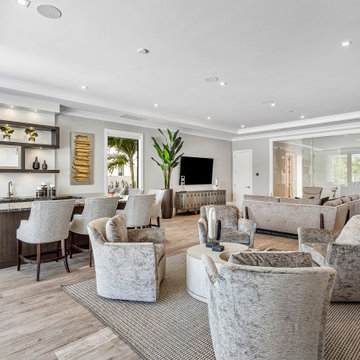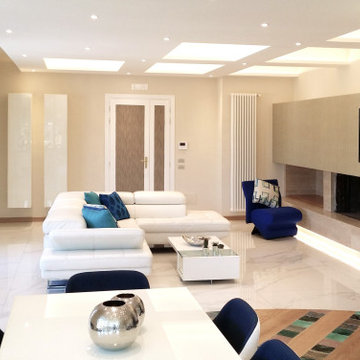324 Billeder af dagligstue med kassetteloft og vægtapet
Sorteret efter:
Budget
Sorter efter:Populær i dag
101 - 120 af 324 billeder
Item 1 ud af 3
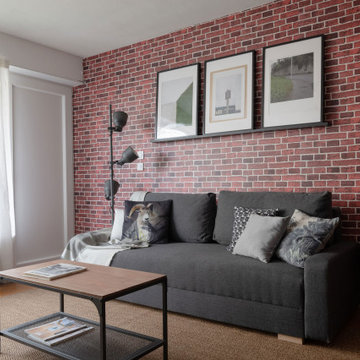
Tapisserie brique Terra Cotta : 4 MURS
Ameublement : IKEA
Luminaire : LEROY MERLIN
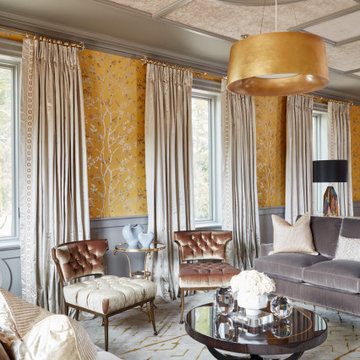
This estate is a transitional home that blends traditional architectural elements with clean-lined furniture and modern finishes. The fine balance of curved and straight lines results in an uncomplicated design that is both comfortable and relaxing while still sophisticated and refined. The red-brick exterior façade showcases windows that assure plenty of light. Once inside, the foyer features a hexagonal wood pattern with marble inlays and brass borders which opens into a bright and spacious interior with sumptuous living spaces. The neutral silvery grey base colour palette is wonderfully punctuated by variations of bold blue, from powder to robin’s egg, marine and royal. The anything but understated kitchen makes a whimsical impression, featuring marble counters and backsplashes, cherry blossom mosaic tiling, powder blue custom cabinetry and metallic finishes of silver, brass, copper and rose gold. The opulent first-floor powder room with gold-tiled mosaic mural is a visual feast.
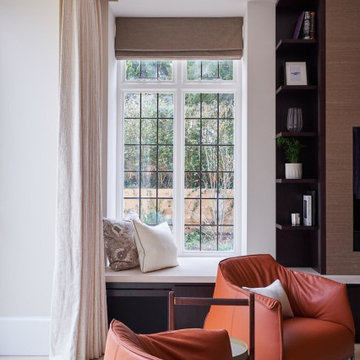
Window view of the stunning contemporary living room. The TV unit spans the end wall, giving a beautiful deep marble window seat right into the window reveal. Deep tan leather armchairs are the perfect contrast to the warm brown tones of the dark walnut and silk wallpaper and the cool whites of the limestone floor and crisp painted walls.
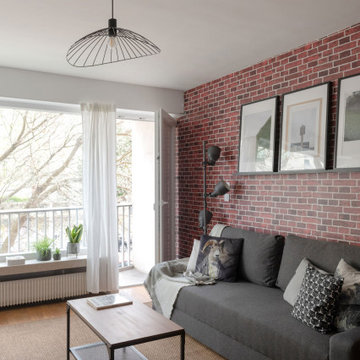
Tapisserie brique Terra Cotta : 4 MURS
Ameublement : IKEA
Luminaire : LEROY MERLIN
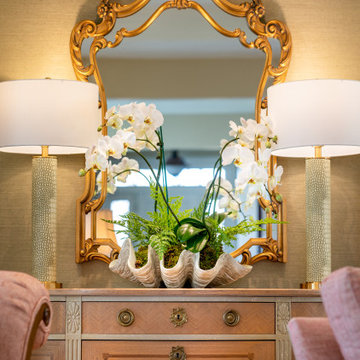
Interesting details and cheerful colors abound in this newly decorated living room. Our client wanted warm colors but not the "same old thing" she has always had. We created a fresh palette of warm spring tones and fun textures. She loves to entertain and this room will be perfect!
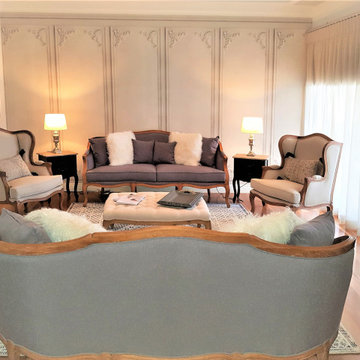
The paneling effect on this wall gives this room a trompe l'oeil architectural feature

The experience was designed to begin as residents approach the development, we were asked to evoke the Art Deco history of local Paddington Station which starts with a contrast chevron patterned floor leading residents through the entrance. This architectural statement becomes a bold focal point, complementing the scale of the lobbies double height spaces. Brass metal work is layered throughout the space, adding touches of luxury, en-keeping with the development. This starts on entry, announcing ‘Paddington Exchange’ inset within the floor. Subtle and contemporary vertical polished plaster detailing also accentuates the double-height arrival points .
A series of black and bronze pendant lights sit in a crossed pattern to mirror the playful flooring. The central concierge desk has curves referencing Art Deco architecture, as well as elements of train and automobile design.
Completed at HLM Architects
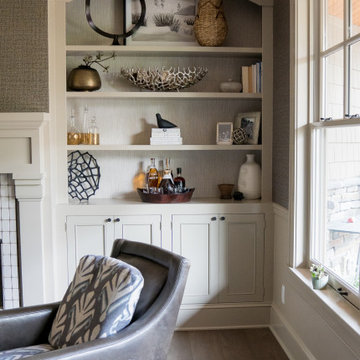
Wallpaper, tile, art and accessories have been added to this beautiful Awbrey Butte home to complete the design.
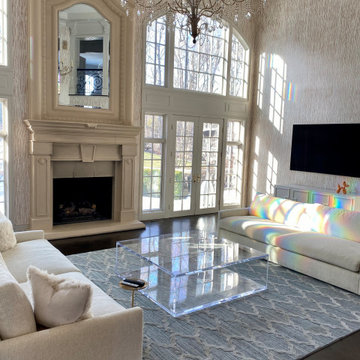
Full height french stone fireplace draws the eye up to the vintage french chandelier which hangs above the custom made lucite table
324 Billeder af dagligstue med kassetteloft og vægtapet
6
