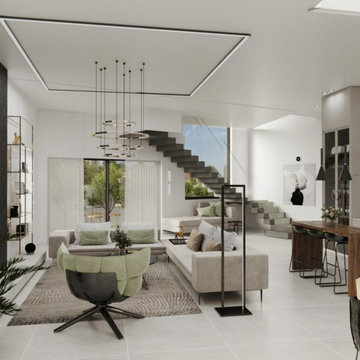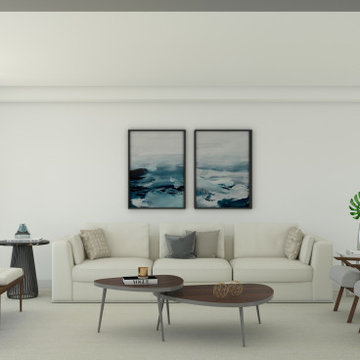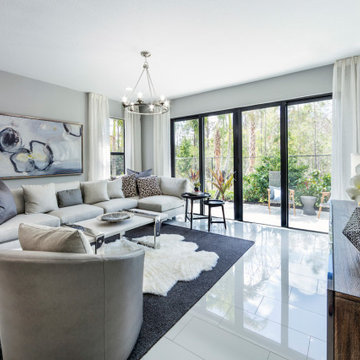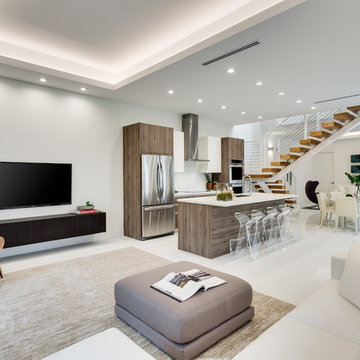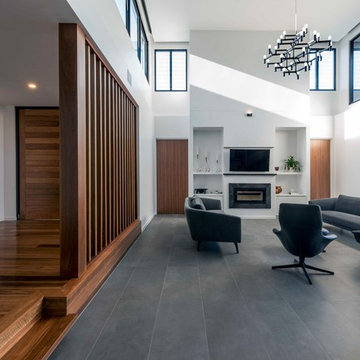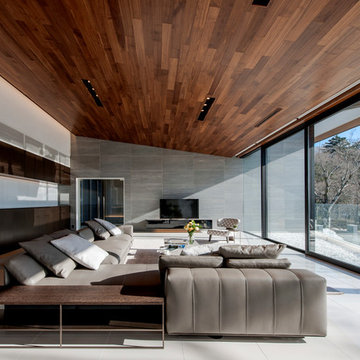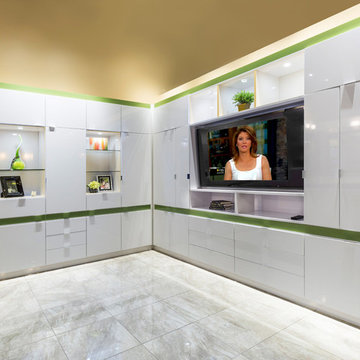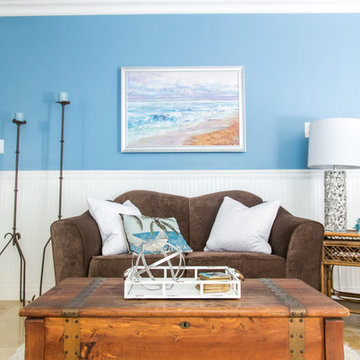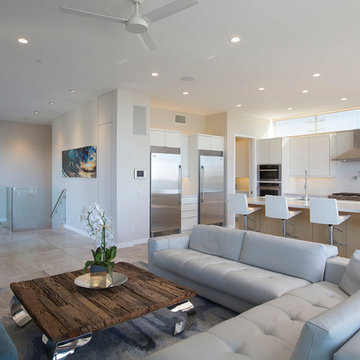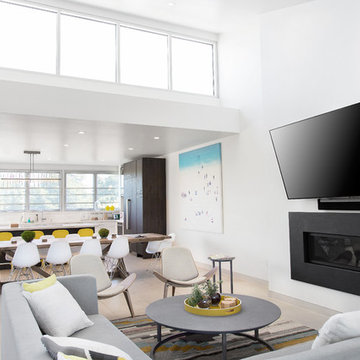16.463 Billeder af dagligstue med korkgulv og gulv af keramiske fliser
Sorteret efter:
Budget
Sorter efter:Populær i dag
161 - 180 af 16.463 billeder
Item 1 ud af 3

This rare 1950’s glass-fronted townhouse on Manhattan’s Upper East Side underwent a modern renovation to create plentiful space for a family. An additional floor was added to the two-story building, extending the façade vertically while respecting the vocabulary of the original structure. A large, open living area on the first floor leads through to a kitchen overlooking the rear garden. Cantilevered stairs lead to the master bedroom and two children’s rooms on the second floor and continue to a media room and offices above. A large skylight floods the atrium with daylight, illuminating the main level through translucent glass-block floors.

Designed by Malia Schultheis and built by Tru Form Tiny. This Tiny Home features Blue stained pine for the ceiling, pine wall boards in white, custom barn door, custom steel work throughout, and modern minimalist window trim.
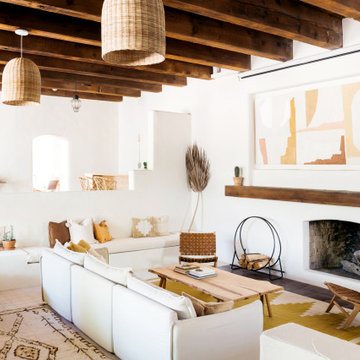
Bring texture to your living room without overwhelming the eye by using our Star and Cross tile in a neutral tone on the floor.
PHOTOS
Margaret Austin Photography, Sara Combs + Rich Combs
Tile Shown: Star and Cross in Ivory

The homeowner's existing pink L-shaped sofa got a pick-me-up with an assortment of velvet, sheepskin & silk throw pillows to create a lived-in Global style vibe. Photo by Claire Esparros.
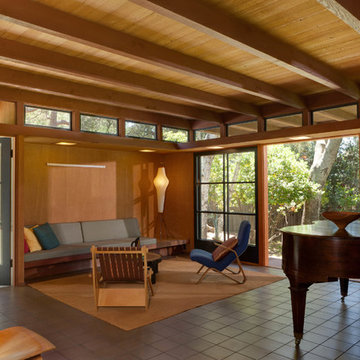
New living room has exposed beams that cantilever to cover south-facing terrace. Continuous soffit sets height for doors and sofa alcove with clerestory windows above. Walls are all rough sawn fir plywood. Dual sliding glass doors open onto terrace. Scott Mayoral photo
16.463 Billeder af dagligstue med korkgulv og gulv af keramiske fliser
9

