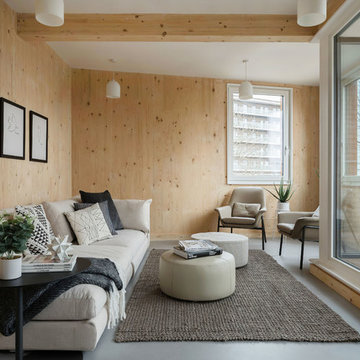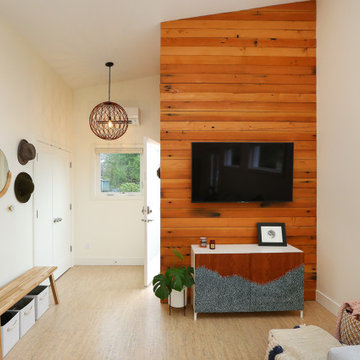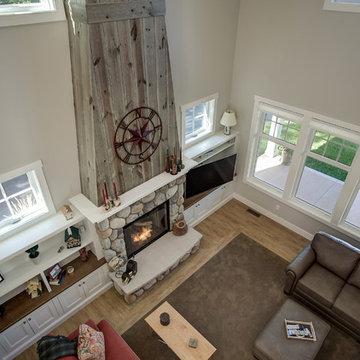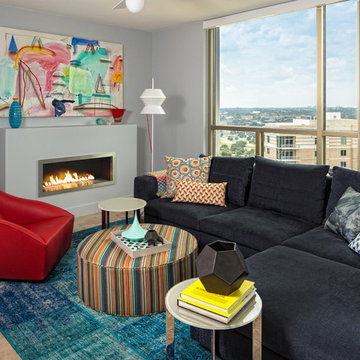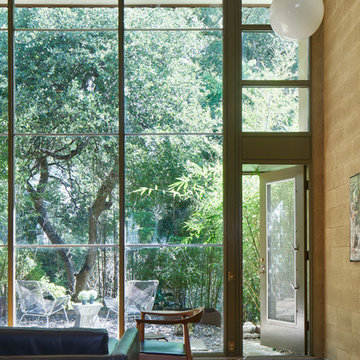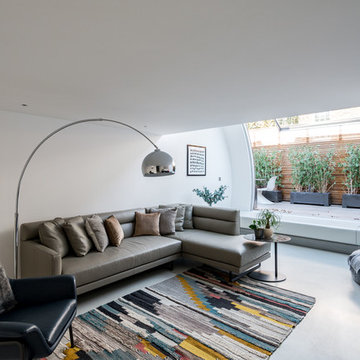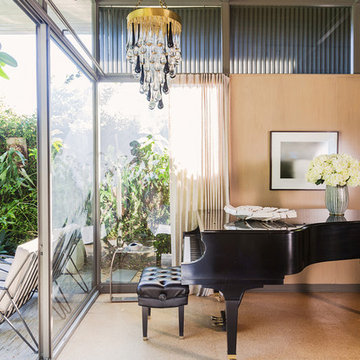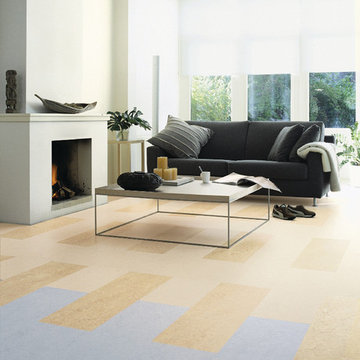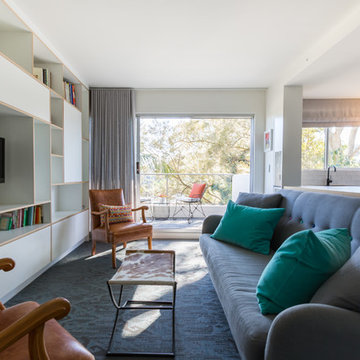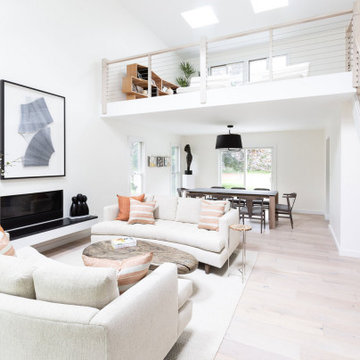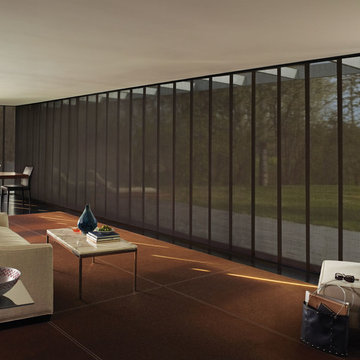1.312 Billeder af dagligstue med korkgulv og lineoleumsgulv
Sorteret efter:
Budget
Sorter efter:Populær i dag
101 - 120 af 1.312 billeder
Item 1 ud af 3
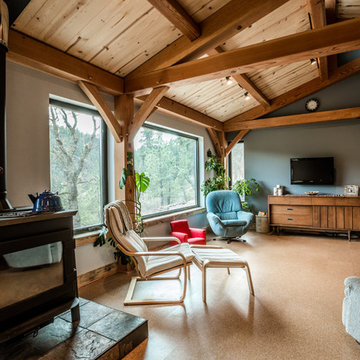
The living room takes advantage of the expansive views of the Black Hills. The house's southern exposure offers tremendous views of the canyon and plenty of warmth in winter. The design contrasts a beautiful, heavy timber frame and tongue-and-groove wood ceilings with modern details. Photo by Kim Lathe Photography
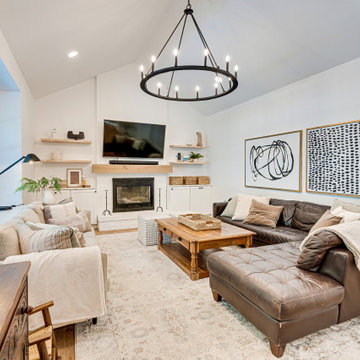
This living room boasts spacious white walls, a charming dark brown L-shaped leather sofa, and a cozy beige sofa. The wall-mounted TV rests above the timeless fireplace, while a beautiful wooden coffee table sits between the two sofas. The shelves in the room are made of wood, and the elegant black lamps provide the perfect finishing touch.
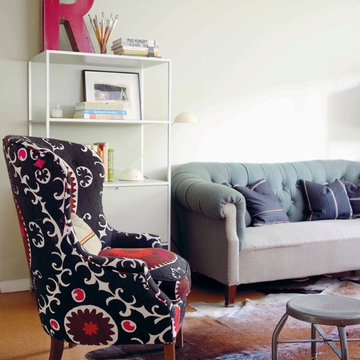
Photography by Debi Treolar
Modern Vintage Style by Emily Chalmers
Ryland, Peters & Small
www.rylandpeters.com
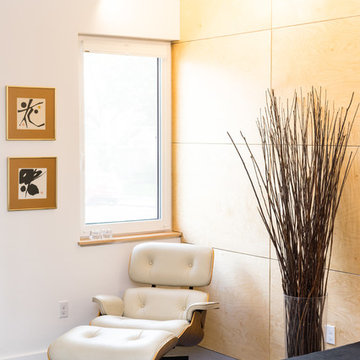
The living room has a small but open floorplan. The triple-pane window washes the baltic birch plywood wall with light.
Photo by Garrett Downen

3つの囲まれた部屋(寝室・和室・キッチン)の周りがリビングや縁側などのオープンスペース。
寝室の角はデスク、キッチンの角はテーブルカウンター、和室の角はこあがりになっていて、オープンスペースからも使えます。
room ∩ rooms photo by Masao Nishikawa

Open Living room off the entry. Kept the existing brick fireplace surround and added quartz floating hearth. Hemlock paneling on walls. New Aluminum sliding doors to replace the old

This perfect condition Restad & Relling Sofa is what launched our relationship with our local Homesteez source where we found some of the most delicious furnishings and accessories for our client.
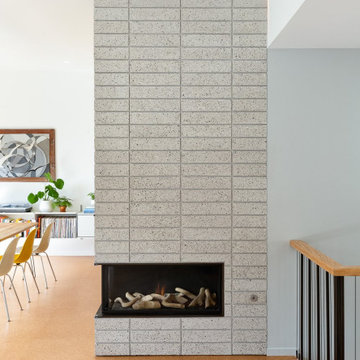
This Eichler-esque house, in a neighborhood known for its tracts of homes by the famous developer, was a little different from the rest- a one-off custom build from 1962 that had mid-century modern bones but funky, neo-traditional finishes in the worn-out, time capsule state that the new owners found it. This called for an almost-gut remodel to keep the good, upgrade the building’s envelope and MEP systems, and reimagine the home’s character. To create a home that feels of its times, both now and then- A mid-century for the 21st century.
At the center of the existing home was a long, slender rectangular form that contained a fireplace, an indoor BBQ, and kitchen storage, and on the other side an original, suspended wood and steel rod stair down to the bedroom level below. Under the carpeted treads we were sure we’d find beautiful oak, as this stair was identical to one at our earlier Clarendon heights mid-century project.
This elegant core was obscured by walls that enclosed the kitchen and breakfast areas and a jumble of aged finishes that hid the elegance of this defining element. Lincoln Lighthill Architect removed the walls and unified the core’s finishes with light grey ground-face concrete block on the upgraded fireplace and BBQ, lacquered cabinets, and chalkboard paint at the stair wall for the owners’ young children to decorate. A new skylight above the stair washes this wall with light and brightens up the formerly dark center of the house.
The rest of the interior is a combination of mid-century-inspired elements and modern updates. New finishes throughout- cork flooring, ground-face concrete block, Heath tile, and white birch millwork give the interior the mid-century character it never fully had, while modern, minimalist detailing gives it a timeless, serene simplicity.
New lighting throughout, mostly indirect and all warm-dim LED , subtly and efficiently lights the home. All new plumbing and fixtures similarly reduce the home’s use of precious resources. On the exterior, new windows, insulation, and roofing provide modern standards of comfort and efficiency, while a new paint job and brick stain give the house an elegant yet playful character, with the golden yellow Heath tile from the primary bathroom floor reappearing on the front door.
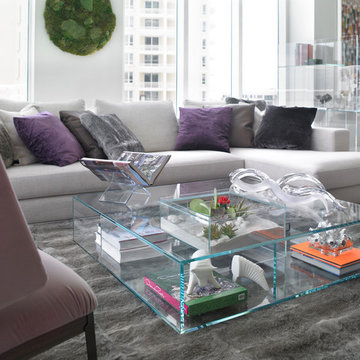
Furnishings in the living area are kept in blush and gray tones to maintain neutrality. The upholstery and pillows combine a mix of colorful fabrics, including linens, sheep skins and leathers to add texture.
1.312 Billeder af dagligstue med korkgulv og lineoleumsgulv
6
