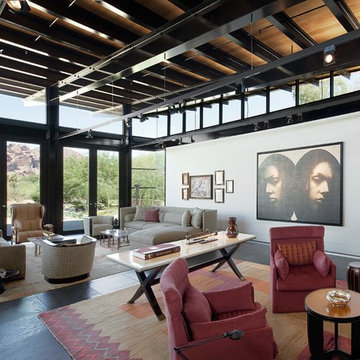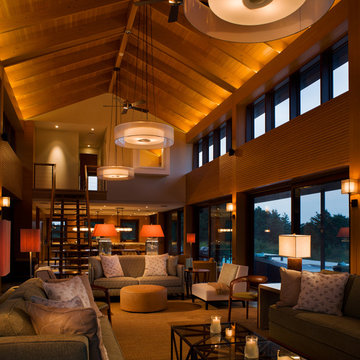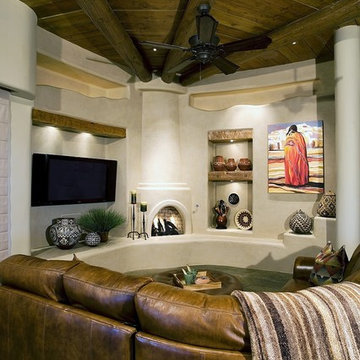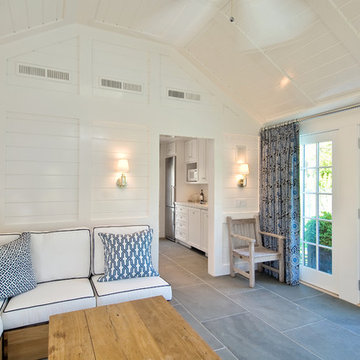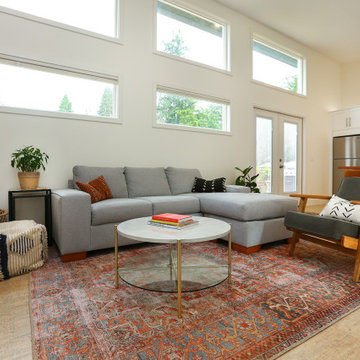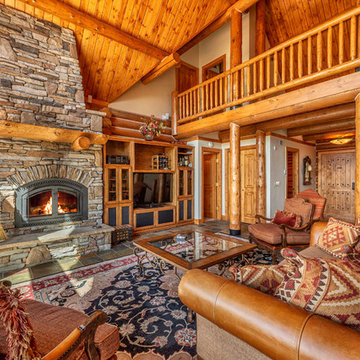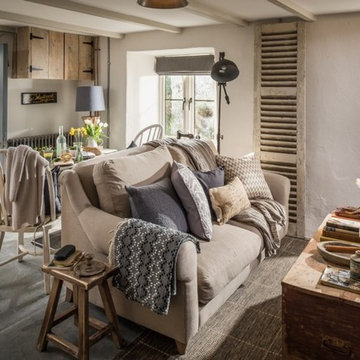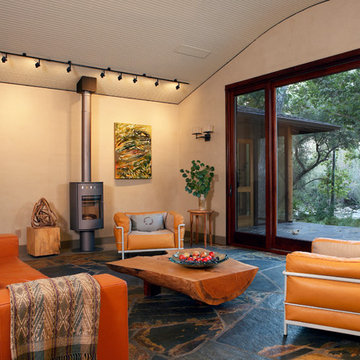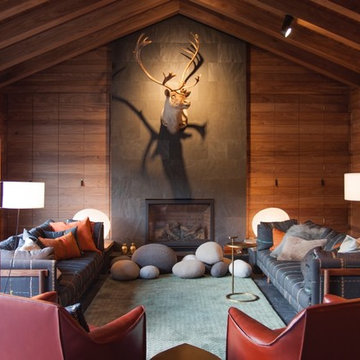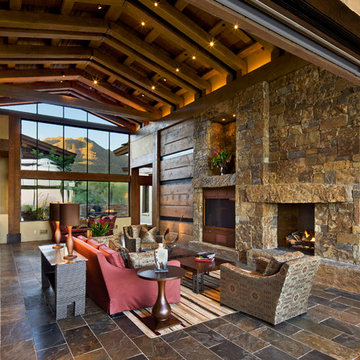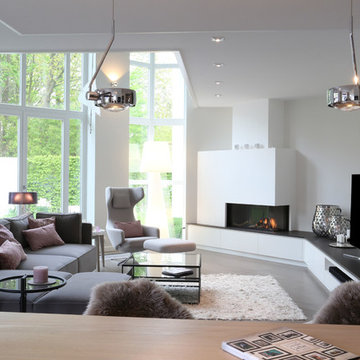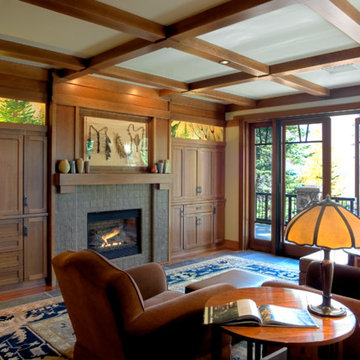2.217 Billeder af dagligstue med korkgulv og skifergulv
Sorteret efter:
Budget
Sorter efter:Populær i dag
61 - 80 af 2.217 billeder
Item 1 ud af 3

Everywhere you look in this home, there is a surprise to be had and a detail worth preserving. One of the many iconic interior features of the home is the original copper fireplace that was beautifully restored back to it's shiny glory. The hearth hovers above the cork floor with a strong horizontal gesture that picks up on the deep lines of the brick wall and surround. The combination of this, the original brick, and fireplace shroud that glimmers like a piece of jewelry is undisputably the focal point of this space.
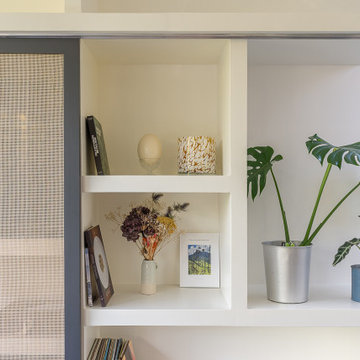
Afin de rester sur une ambiance douce et épurée, nous avons conçu cette bibliothèque aux lignes contemporaines composées de larges étagères maçonnées peintes en blanc.
L’ajout de 2 portes coulissantes en cannage permet de cacher subtilement la niche de la télévision.

This Tiny Home features Blue stained pine for the ceiling, pine wall boards in white, custom barn door, custom steel work throughout, and modern minimalist window trim.

Everywhere you look in this home, there is a surprise to be had and a detail worth preserving. One of the more iconic interior features was this original copper fireplace shroud that was beautifully restored back to it's shiny glory. The sofa was custom made to fit "just so" into the drop down space/ bench wall separating the family room from the dining space. Not wanting to distract from the design of the space by hanging a TV on the wall - there is a concealed projector and screen that drop down from the ceiling when desired. Flooded with natural light from both directions from the original sliding glass doors - this home glows day and night - by sun or by fire. From this view you can see the relationship of the kitchen which was originally in this location, but previously closed off with walls. It's compact and efficient, and allows seamless interaction between hosts and guests.

The living room pavilion is deliberately separated from the existing building by a central courtyard to create a private outdoor space that is accessed directly from the kitchen allowing solar access to the rear rooms of the original heritage-listed Victorian Regency residence.

This is a basement renovation transforms the space into a Library for a client's personal book collection . Space includes all LED lighting , cork floorings , Reading area (pictured) and fireplace nook .
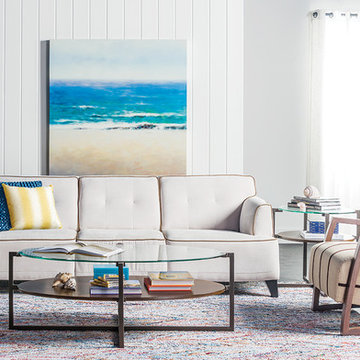
Happiness springs eternal when you’re surrounded by a kaleidoscope of colors, and with a multitude of multi-hued accents, our cover room is as high-spirited as they come. Try adding lively pieces like these to your own home, and you’ll see that there will never be a dull moment.
2.217 Billeder af dagligstue med korkgulv og skifergulv
4
