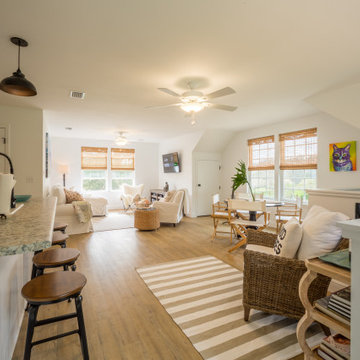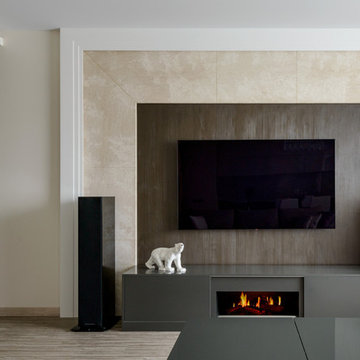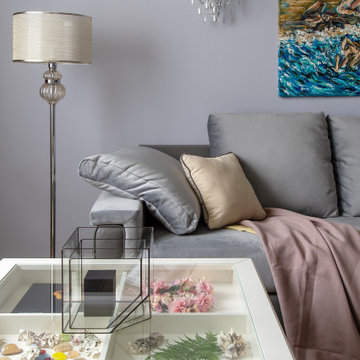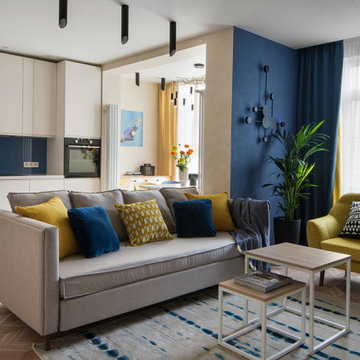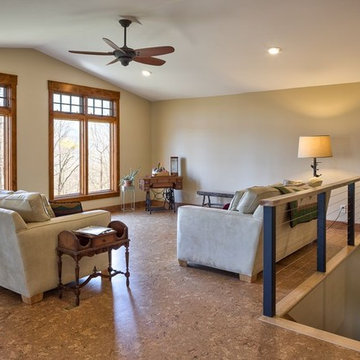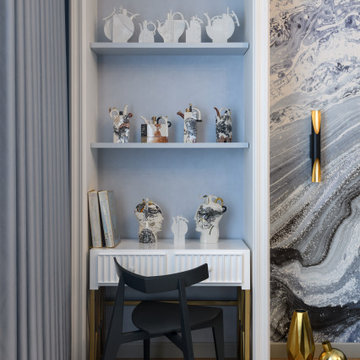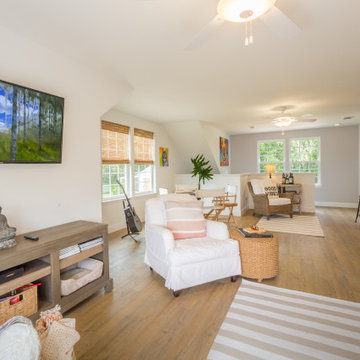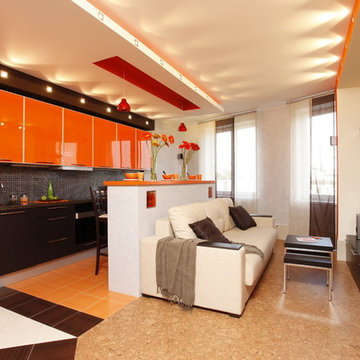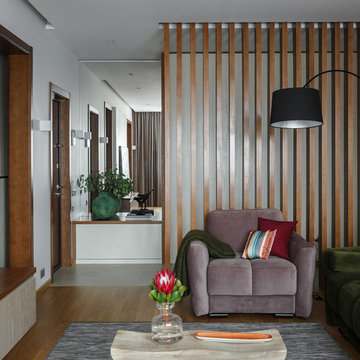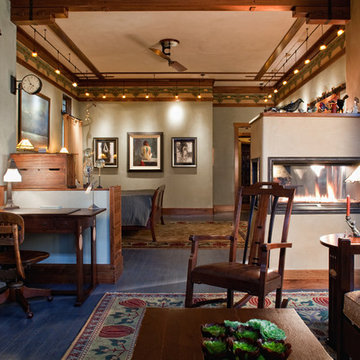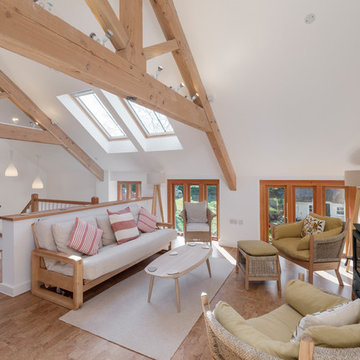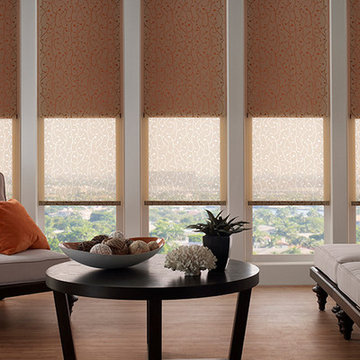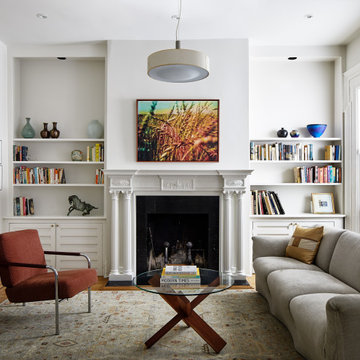617 Billeder af dagligstue med korkgulv
Sorteret efter:
Budget
Sorter efter:Populær i dag
181 - 200 af 617 billeder
Item 1 ud af 2
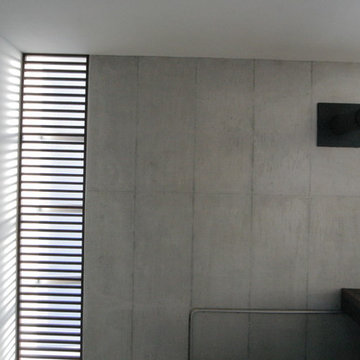
天井高さ5メートルのリビングを見上げる。
天井と外部の庇が繋がって見えるようガラスの存在を消すようなディテールで。天井を見上げると気持ちがゆったりとしますね。コンパクトリビングの贅沢。
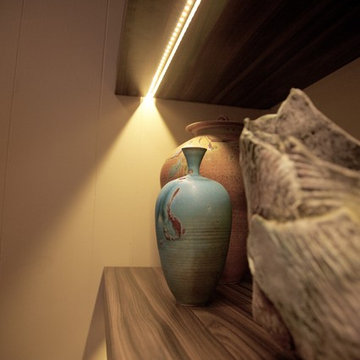
Floating shelves with integrated LED strip lights illuminates the artwork where you need it. Clean and magical.
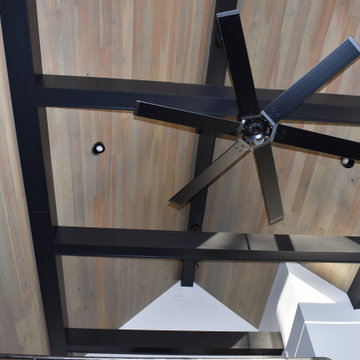
Housewright Construction had the pleasure of renovating this 1980's lake house in central NH. We stripped down the old tongue and grove pine, re-insulated, replaced all of the flooring, installed a custom stained wood ceiling, gutted the Kitchen and bathrooms and added a custom fireplace. Outside we installed new siding, replaced the windows, installed a new deck, screened in porch and farmers porch and outdoor shower. This lake house will be a family favorite for years to come!
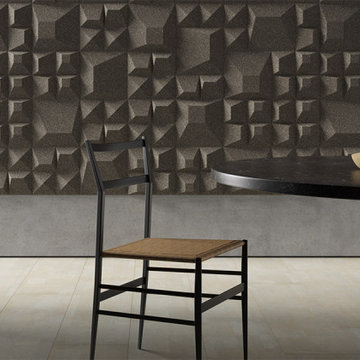
150 x 150 x 30 mm | 1.62 m² per carton
300 x 300 x 30 mm | 1.62 m² per carton
CNC shaped agglomerated cork wall covering
Glue-on wall installation
CORKGUARD® finished
Residential and commercial use
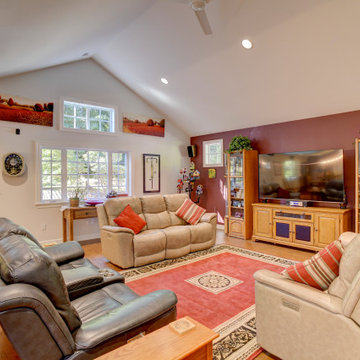
The new spacious living maintains a connection to both the dining room and kitchen which is important on Game days and a variety of family gatherings.
Windows to the south and west provide an abundance of natural light. The cork flooring help mitigate sound reverberation with the high ceilings and surround sound system. Electric recliners have conceal power via in-floor receptacles.
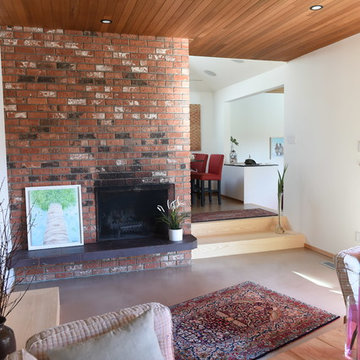
In the living room new pot lights were installed and the wall to wall carpet was replaced with concrete flooring with ash wood treads to the different levels
617 Billeder af dagligstue med korkgulv
10
