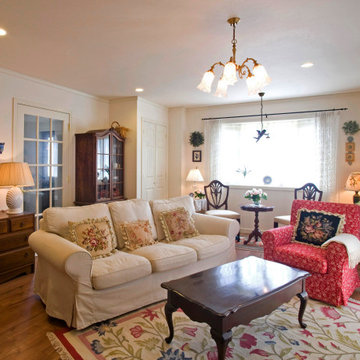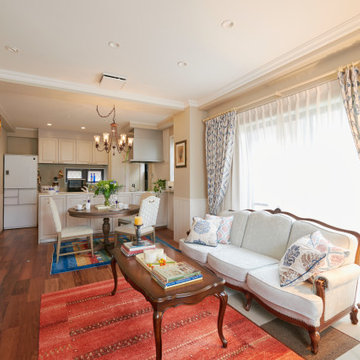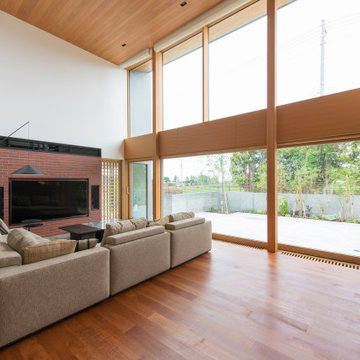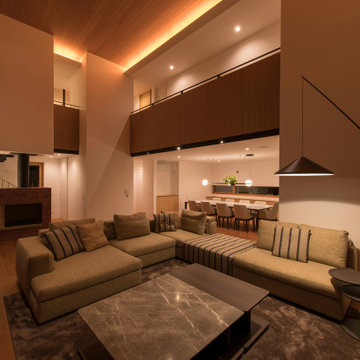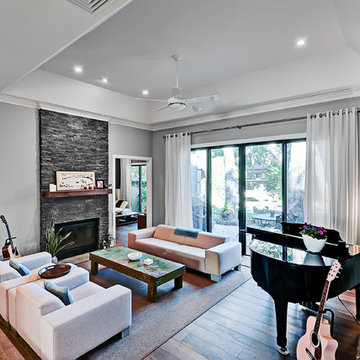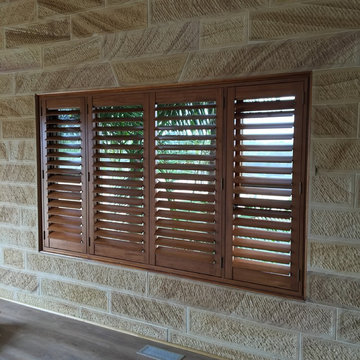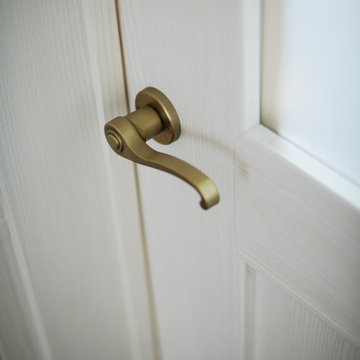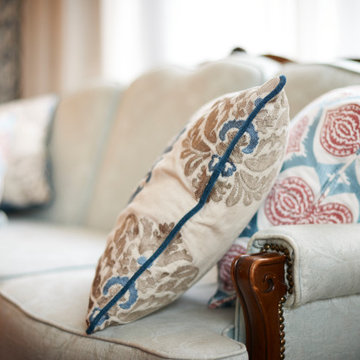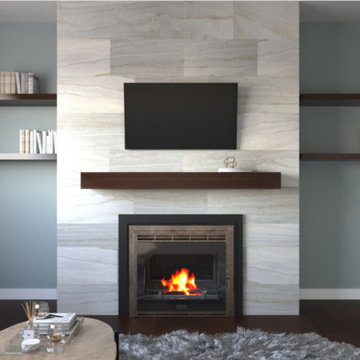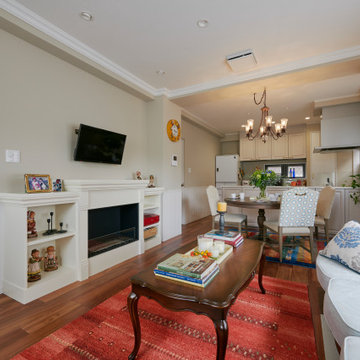145 Billeder af dagligstue med krydsfinér gulv og almindelig pejs
Sorteret efter:
Budget
Sorter efter:Populær i dag
121 - 140 af 145 billeder
Item 1 ud af 3
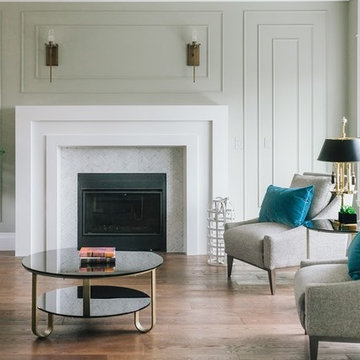
Living room Design at William Residence (Custom Home) Designed by Linhan Design.
Contrast between the white wall and the black fireplace.
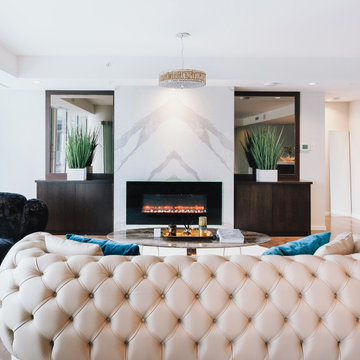
Living Room Design at Pacific Rim Hotel Residence Designed by Linhan Design.
Living room with soft cushioned sofa with a round coffee table.
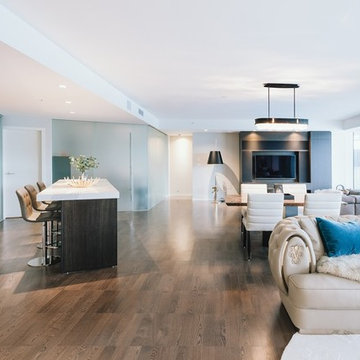
Living Room Design at Pacific Rim Hotel Residence Designed by Linhan Design.
An open concept Living room, dining and kitchen.
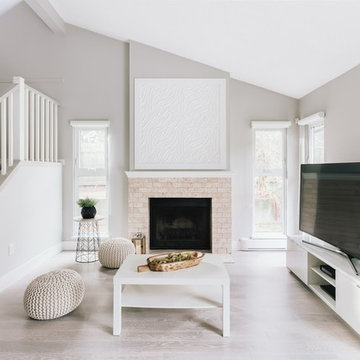
Living Area Design at Elk Valley Residence (Custom Home) Designed by Linhan Design.
Minimalist Living Room no sofa, but with beanbag chairs. Sloped ceiling to give a grand feel of the area.
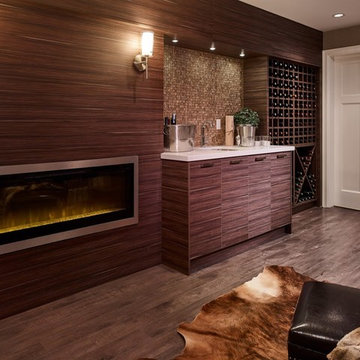
Living room Design at Summerfield Residence (Custom Home) Designed by Linhan Design.
200-bottle wine wall and adjacent wet bar, creates stylish, “help yourself” beverage area for people watching movies/sporting events in basement’s well-appointed theater room.
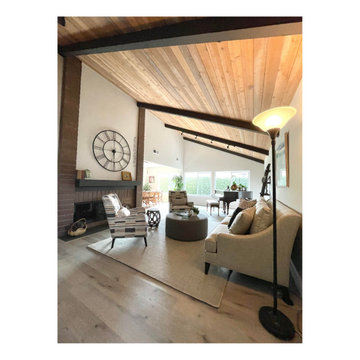
A beautiful open concept family room for an artist working with metals. The room has a gorgeous tapered wood ceiling with charcoal coloured beams to add a rustic feel, fabrics on the seating are a mix of patterns & colours with a round ottoman in place of a coffee table to soften up the space & also to put your feet up!
The whole idea was to design a space which is fun & functional at the same time, it's easy to use the space, seat the entire family and have a good time!
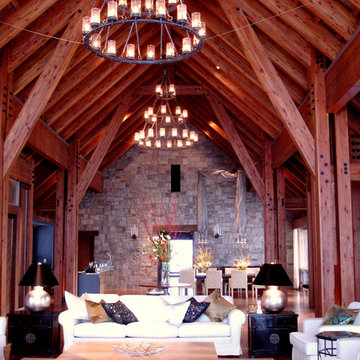
最高7mの天井高さと約140畳の広さを有し、220mm角の集成材を4本組合せた柱を6.3mのスパンで配した大架構で、冬季には大きな積雪荷重のかかる9寸勾配の屋根を支えています。
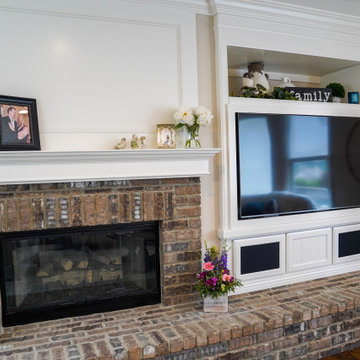
Example of a traditional style living room remodel. Fireplace with a brick exterior and a custom made space for TV.
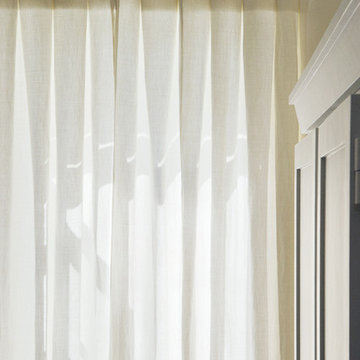
Des rideaux en lin lavé sur tringles coudées tamisent la lumière venant du jardin pour un style élégant et moderne.
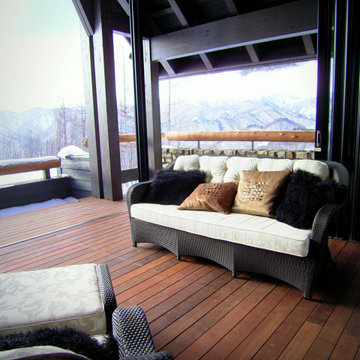
水上高原のヴィラ|アウトドアリビングルーム
三方のフルオープンサッシを開け放つと半屋外空間に早替りするエクステリアリビングです。隣接するカラマツ林やゴルフコースの景色を楽しむことができます。
145 Billeder af dagligstue med krydsfinér gulv og almindelig pejs
7
