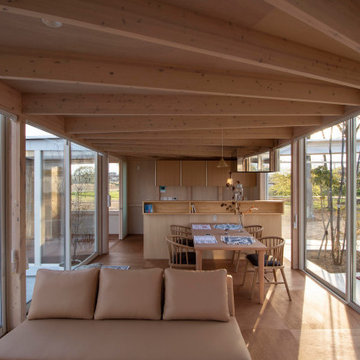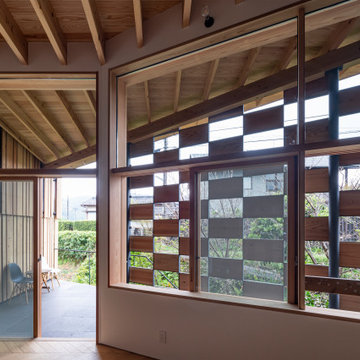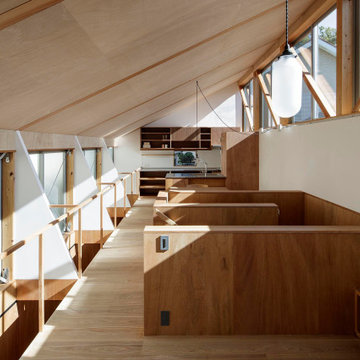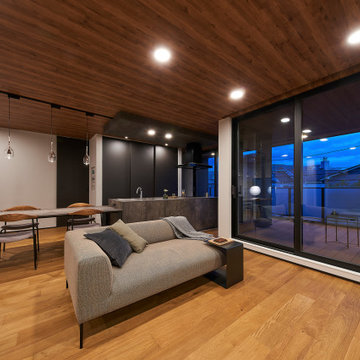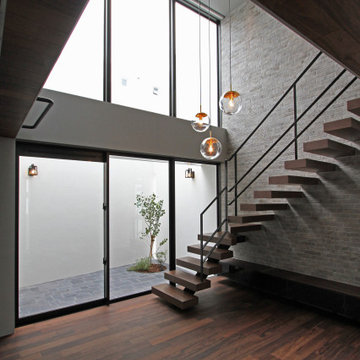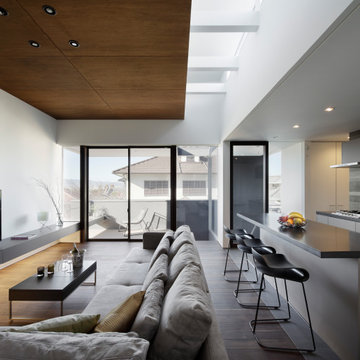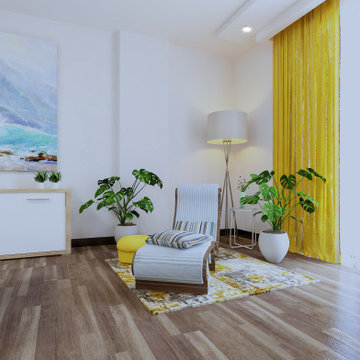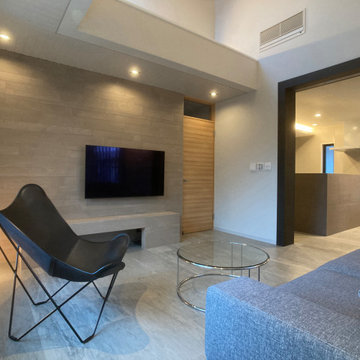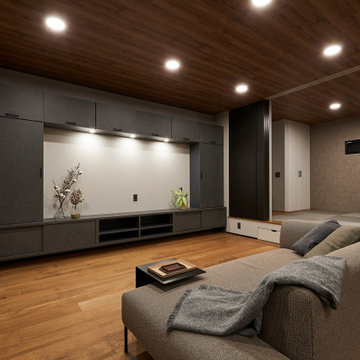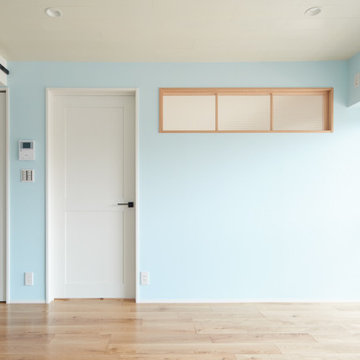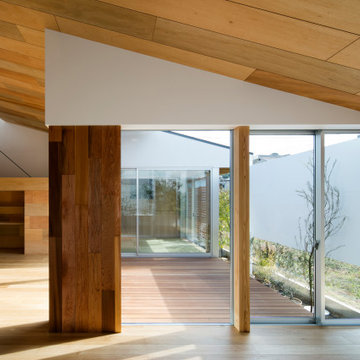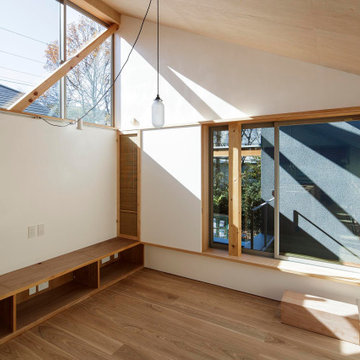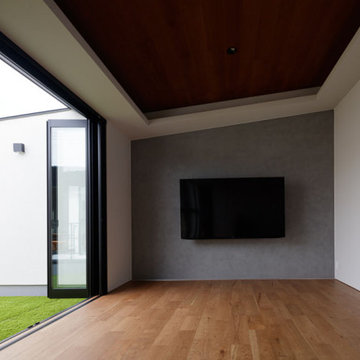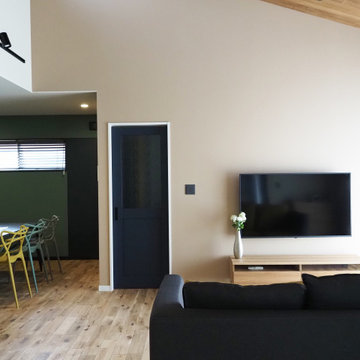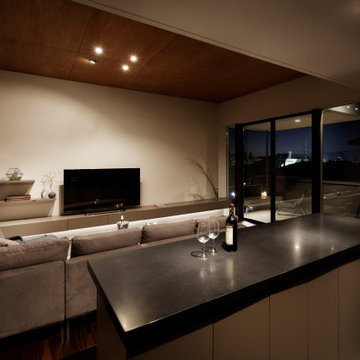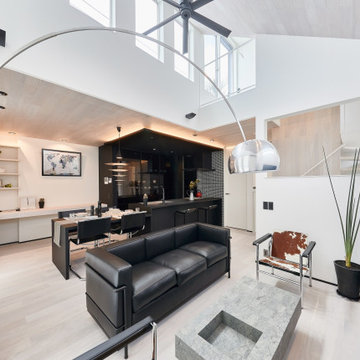114 Billeder af dagligstue med krydsfinér gulv og træloft
Sorteret efter:
Budget
Sorter efter:Populær i dag
21 - 40 af 114 billeder
Item 1 ud af 3

The project is a penthouse of the most beautiful class in the Ciputra urban complex - where Vietnamese elites and tycoons live. This apartment has a private elevator that leads directly from the basement to the house without having to share it with any other owners. Therefore, privacy and privilege are absolutely valued.
As a European Neoclassical enthusiast and have lived and worked in Western countries for many years, CiHUB's customer – Lisa has set strict requirements on conveying the true spirit of Tan interior. Classic standards and European construction, quality and warranty standards. Budget is not a priority issue, instead, homeowners pose a much more difficult problem that includes:
Using all the finest and most sophisticated materials in a Neoclassical style, highlighting the very distinct personality of the homeowner through the fact that all furniture is made-to-measure but comes from famous brands. luxury brands such as Versace carpets, Hermes chairs... Unmatched, exclusive.
The CiHUB team and experts have invested a lot of enthusiasm, time sketching out the interior plan, presenting and convincing the homeowner, and through many times refining the design to create a standard penthouse apartment. Neoclassical, unique and only for homeowners. This is not a product for the masses, but thanks to that, Cihub has reached the satisfaction of homeowners thanks to the adventure in every small detail of the apartment.
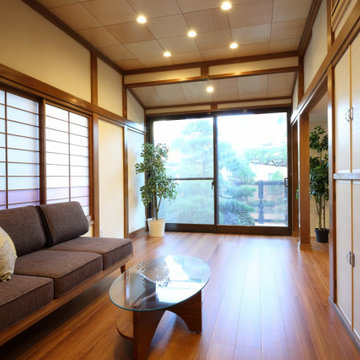
築30年の純日本家屋。亡き父の故郷・山形のヒノキ材柱を一本も抜くことなく、空間の雰囲気がガラっと明るく開放的に。
天井には綺麗な白木のシナの木目パネル、壁をキッチン以外は珪藻土にしたことで、通り抜ける空気も自然で心地よく。
床材には我が子同然のワンちゃん(犬)達が走り回るのに最適なペットフロアを採用。
障子にはアクセントにやわらかな紫色を、一部壁に和柄クロスを取り入れることで空間にメリハリを持たせています。
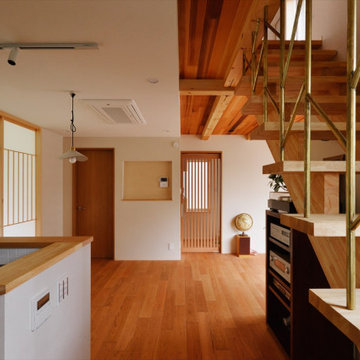
リビングの天井は構造の梁とレッドシダーで仕上げてトーンを落とし、ダイニング側の天井は漆喰で仕上げることで柔らかな空気感に仕上がりました。
レコードがお好きなご夫婦。
ヴィンテージ感をプラスした空間は、その独特の音がよく似合います。
114 Billeder af dagligstue med krydsfinér gulv og træloft
2
