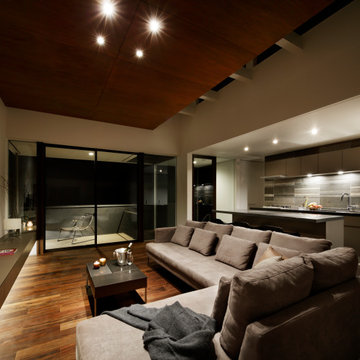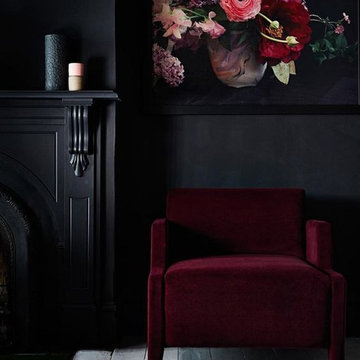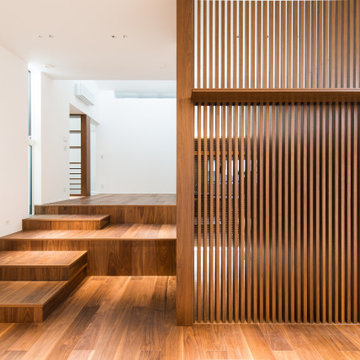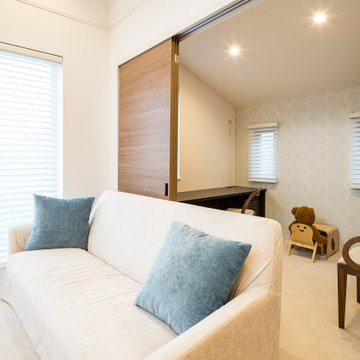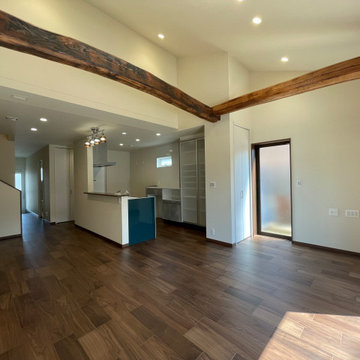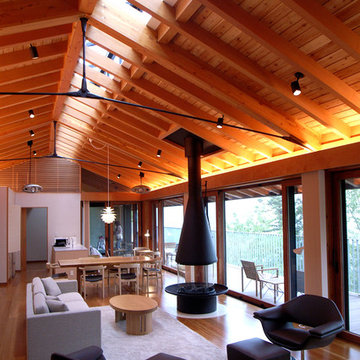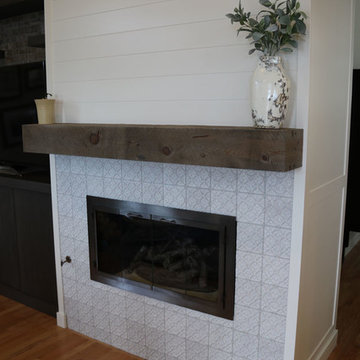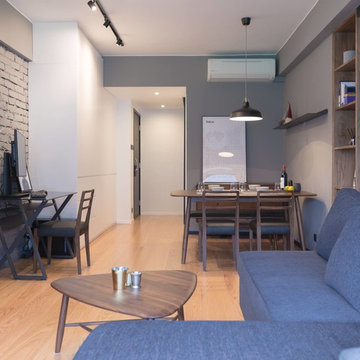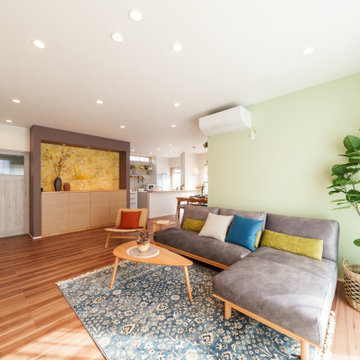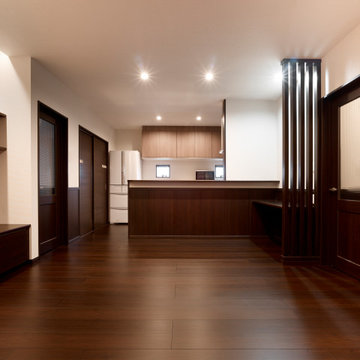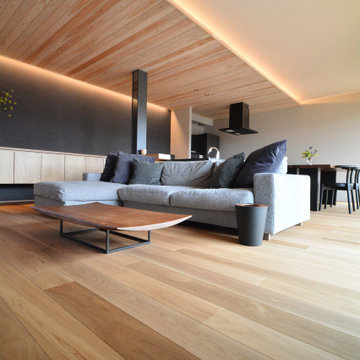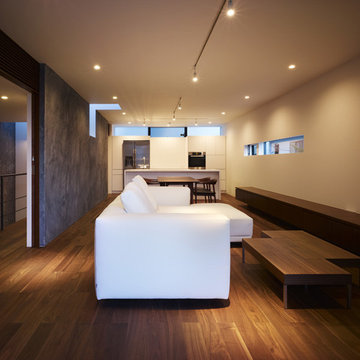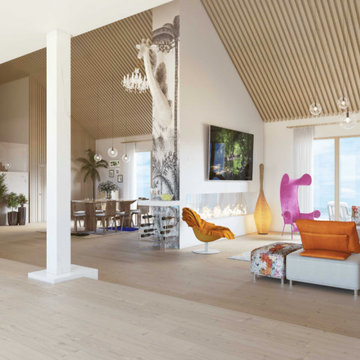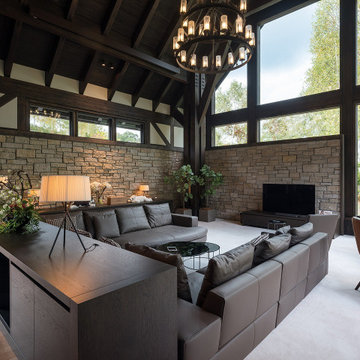2.746 Billeder af dagligstue med krydsfinér gulv
Sorteret efter:
Budget
Sorter efter:Populær i dag
221 - 240 af 2.746 billeder
Item 1 ud af 2
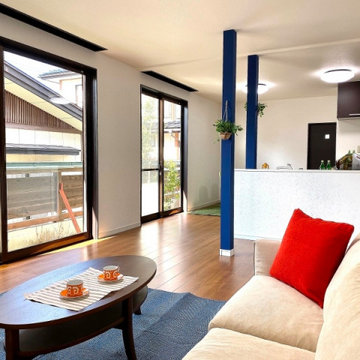
押入を撤去し、動線まで考え抜いたLDKへと間取り変更。
キッチンは新品のものに交換いたしました。
インディゴブルーのクロスを貼った柱は
広々としたリビングを引き締めながら、インテリアとして存在感があります。
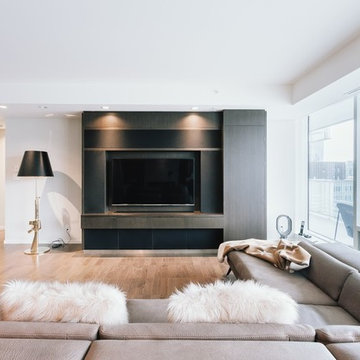
Living Room Design at Pacific Rim Hotel Residence Designed by Linhan Design.
Living area with built in TV rack cabinet for storage.
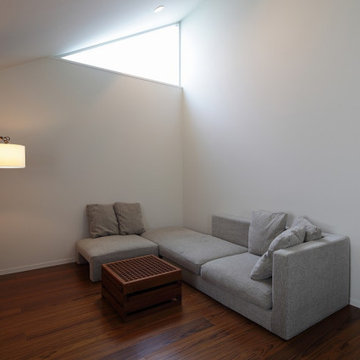
北面のリビング。屋根の傾斜をそのまま表現した天井の高いリビングです。東からの光を採りいれる三角のハイサイドライト。リビングとダイニングをあえて分けることで、異なるスペースを楽しめます。
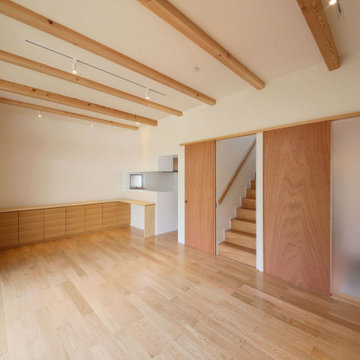
梁表しのリビングダイニング。天井高さは3m弱。大開口のサッシは無垢材の方立を取り付けることで木製建具のように見せている。カーテンボックスを空間のアクセントに濃色とています。
階段はリビングの引き戸を開けると現れます。暖房時などの熱効率を高めるために引き戸を設けています。無駄なく実用的な計画。
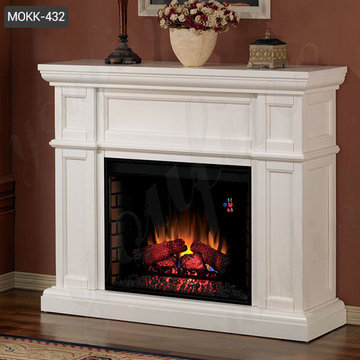
A fireplace is a device for heating of premises which is built on an autonomous basis or from wall to wall, uses as a source of energy combustible substances and has a chimney inside.
Since its fuel is a renewable resource, it has been modernized and improved, and it is still widely used in the West, especially in the higher education sector, which advocates the concept of environmental protection. The fireplace is divided into two types: open and closed, the latter more efficient.
2.746 Billeder af dagligstue med krydsfinér gulv
12
