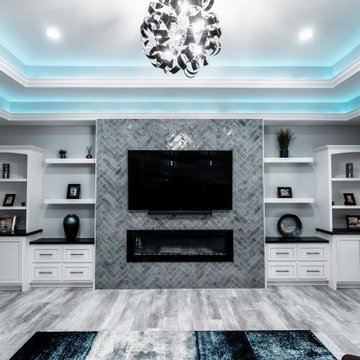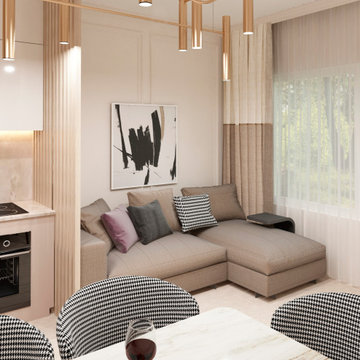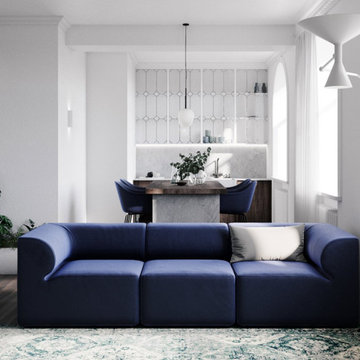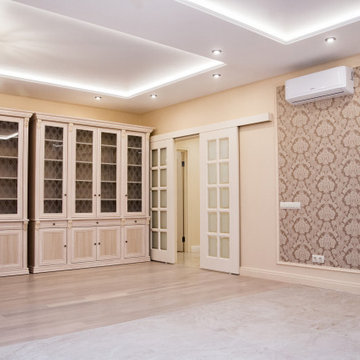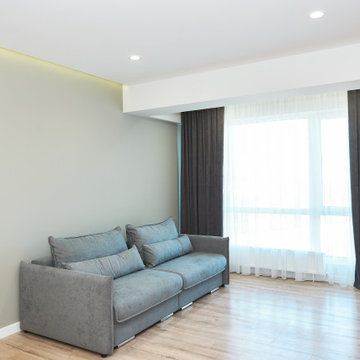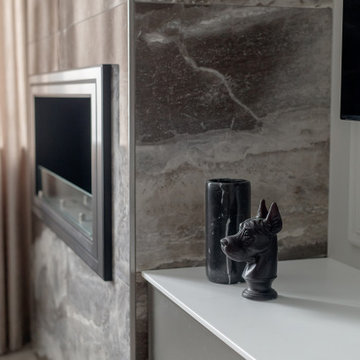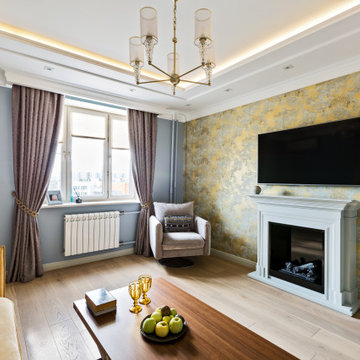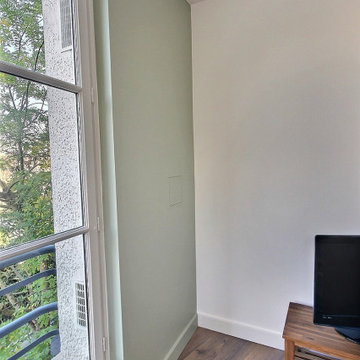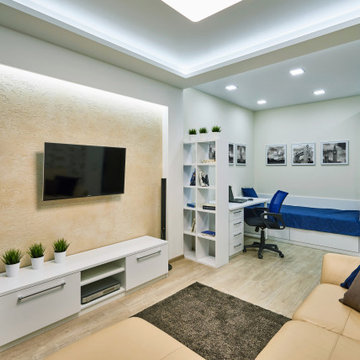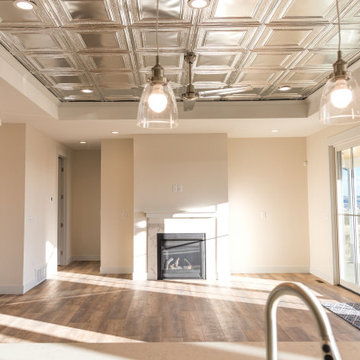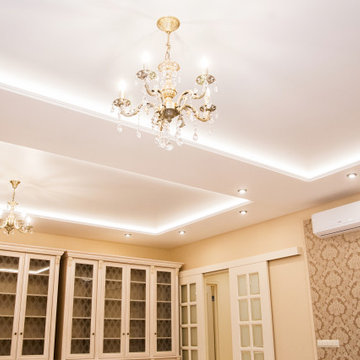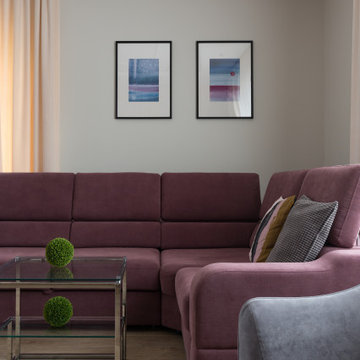281 Billeder af dagligstue med laminatgulv og bakkeloft
Sorteret efter:
Budget
Sorter efter:Populær i dag
161 - 180 af 281 billeder
Item 1 ud af 3
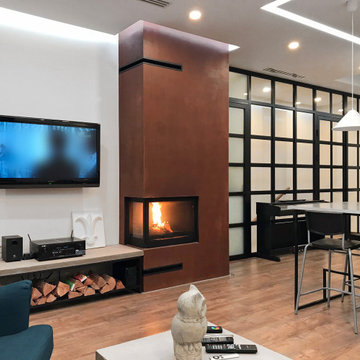
Spacious living room with sofa and TV areas, corner fireplace, visible from any point of the room/Просторная гостиная с диванной и ТВ зонами, угловым камином, видимым из любой точки помещения
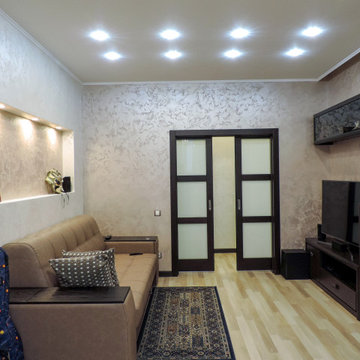
Фото реализованной гостиной в квартире. Дизайн в современном эклектичном стиле, с элементами классики - это и называется контемпорари.
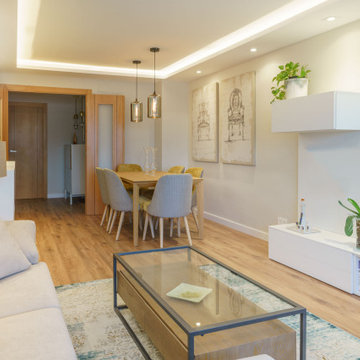
El comedor paso a ser un espacio cálido y con toques de luz, en el que disponer de forma practica del almacenaje y donde elementos como los cuadros verticales, se encargaran de dar potencia y fuerza al espacio.
La renovación del suelo y las instalaciones de la casa, formaron parte de la pequeña reforma en la que actuamos y en la que manteniendo puertas de paso, conseguimos darle un aire nuevo a la casa sin una inversión desmesurada.
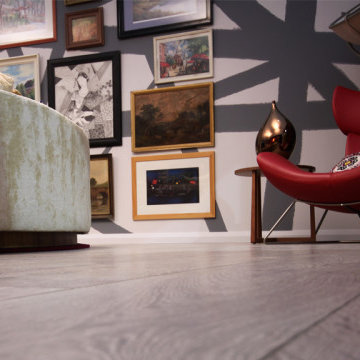
A home can be many different things for people, this eclectic artist home is full of intrigue and colour. The design is uplifting and inspires creativity in a comfortable and relaxed setting through the use of odd accessories, lounge furniture, and quirky details. You can have a coffee in the kitchen or Martini's in the living room, the home caters for both at any time. What is unique is the use of bold colours that becomes the background canvas while designer objects become the object of attention. The house lets you relax and have fun and lets your imagination go free.
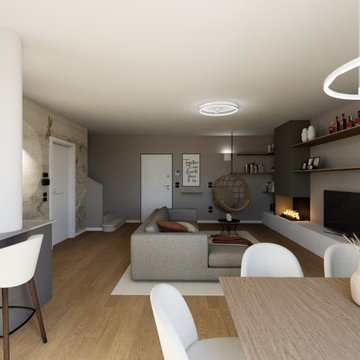
“Il mix fra modernità e tradizione vi permetterà di creare spazi eleganti, caldi e accoglienti. ”
Questa giovane coppia, ci ha affidato le chiavi della loro zona soggiorno/cucina, con l’obbiettivo di ottenere un ambiente contemporaneo con accenni al rustico;
la zona nonostante abbia delle aperture molto ampie non prende mai la luce diretta del sole a causa della sua esposizione, quindi l’obbiettivo era cercare di non rendere cupo l’ambiente rispettando il loro desiderio di stile.
Vi erano poi due richieste fondamentali: come fare a rendere quel grosso pilastro parte dell’ambiente che proprio non piace, e come rendere utile la nicchia a lato della scala che porta al piano di sopra...
Abbiamo progettato ogni singolo dettaglio, rimanendo sempre attenti al budget messo a disposizione dai clienti, uscendo anche dagli schemi quando necessario per dare maggior carattere a questa villetta.
Un must del progetto è sicuramente in camino ad acqua, con un effetto molto bello, permette anche a chi non ha la possibilità fisica di godere di un vero e proprio fuoco.
Il nostro primo obbiettivo era quella di realizzare i loro desideri, per farli sentire a casa!
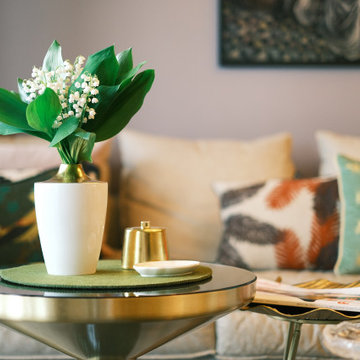
Der Hingucker des Appartements ist der auffällige Living Room. Die Vliestapete in changierenden Grüntönen steht im Kontrast zu den taupefarbenden Wänden. So strahlt der Raum nicht nur Eleganz und Luxus sondern auch Ruhe sowie Frische aus und greift den saftig grünen Blick auf die Baumkronen vor dem Appartement auf.
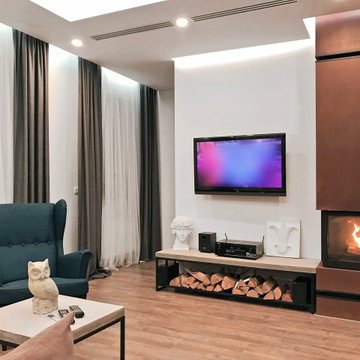
Spacious living room with sofa and TV areas, corner fireplace, visible from any point of the room/Просторная гостиная с диванной и ТВ зонами, угловым камином, видимым из любой точки помещения
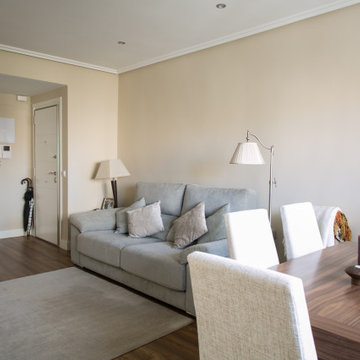
Reforma de salón ganado espacio al acceso a la vivienda y al distribuidor. se han utilizado tonos claros combinados con un laminado en tono medio para dar calidez a los espacios.
281 Billeder af dagligstue med laminatgulv og bakkeloft
9
