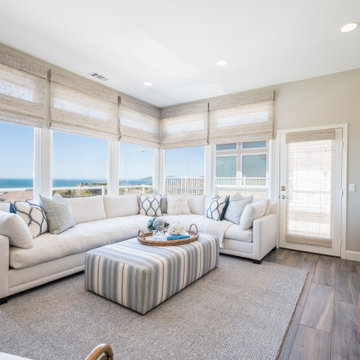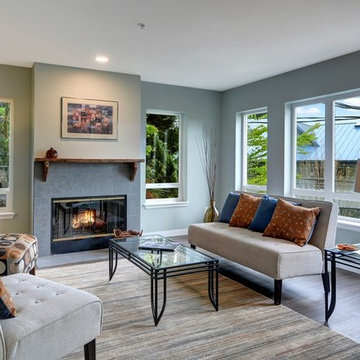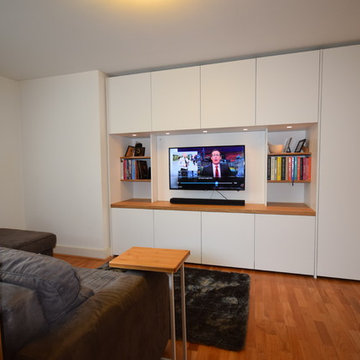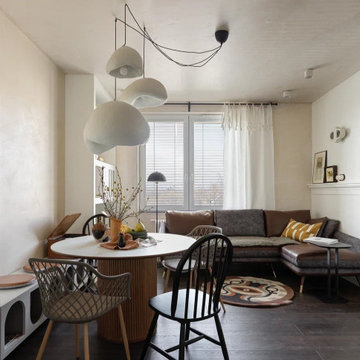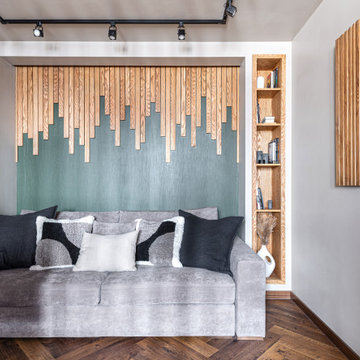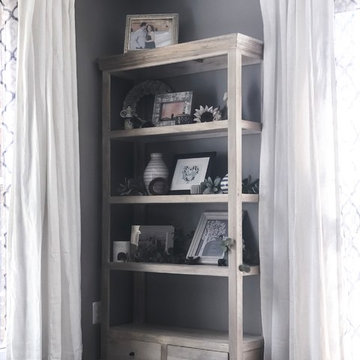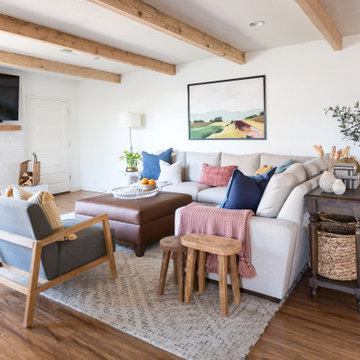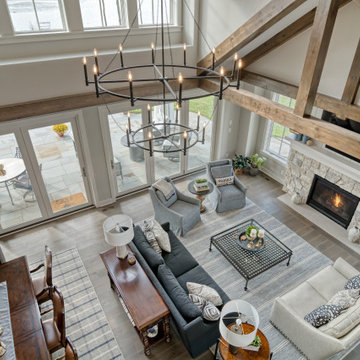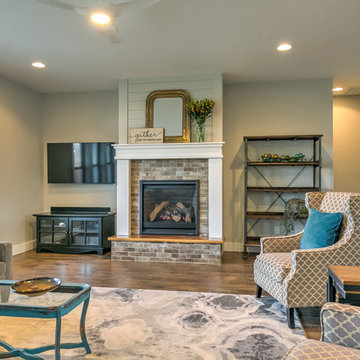4.201 Billeder af dagligstue med laminatgulv og brunt gulv
Sorteret efter:
Budget
Sorter efter:Populær i dag
161 - 180 af 4.201 billeder
Item 1 ud af 3
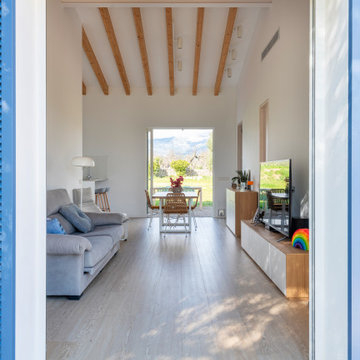
La ventana se esconde dentro del muro para desaparecer y conectar perfectamente espacio interior y exterior para disgrutar de las vistas de la Sierra de Tramuntana.
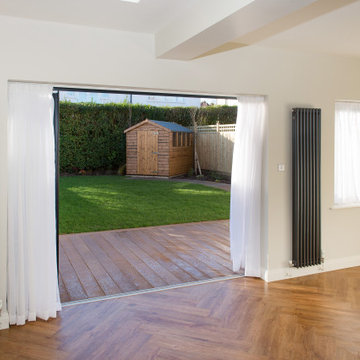
The extension created a large living/dining/kitchen space with bi folding doors and a roof lantern
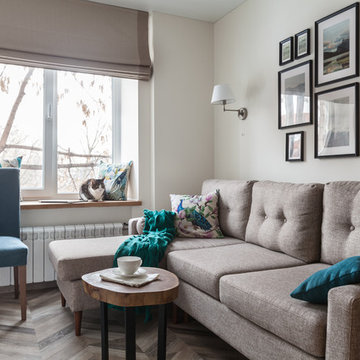
Фотограф-Наталья Кирьянова.
Дизайнеры- Потапова Евгения и Белов Антон.
Дизайн бюро ARTTUNDRA.
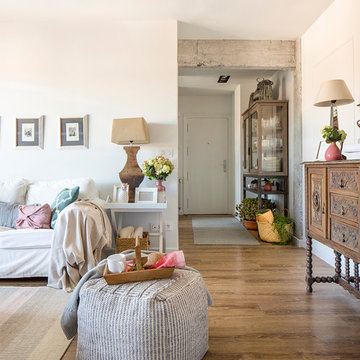
Detalle zona de estar de vivienda íntegramente reformada por NATALIA ZUBIZARRETA INTERIORISMO en Vizcaya. Fotografía de Erlantz Biderbost.
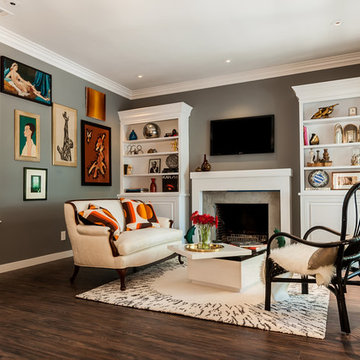
Another view of the living room, featuring custom built-ins flanking the fireplace, replacing windows that faced a stucco wall. New casings frame original built-in shelving on the adjoining wall, matching the cleaner casings added to the doors and windows throughout the house.
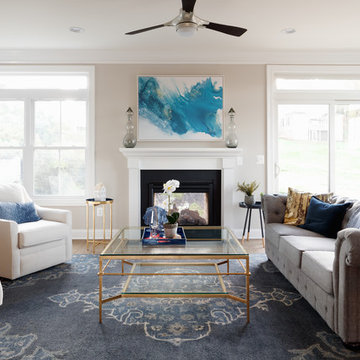
Plenty of room for entertaining in this 24 foot wide townhome. Focal point of the great room is a 2-Sided Indoor/Outdoor Fireplace with slate surround. Wall color is Sherwin Williams SW7043 'Worldly Gray', flooring is Quickstep Envique Laminate 7-1/2 Inch in Chateau Oak.
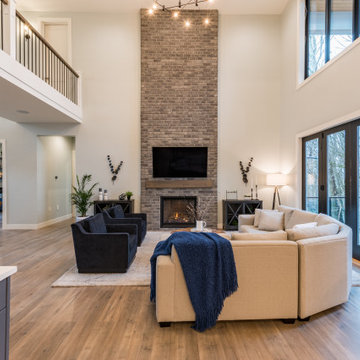
Some consider a fireplace to be the heart of a home.
Regardless of whether you agree or not, it is a wonderful place for families to congregate. This great room features a 19 ft tall fireplace cladded with Ashland Tundra Brick by Eldorado Stone. The black bi-fold doors slide open to create a 12 ft opening to a large 425 sf deck that features a built-in outdoor kitchen and firepit. Valour Oak black core laminate, body colour is Benjamin Moor Gray Owl (2137-60), Trim Is White Dove (OC-17).
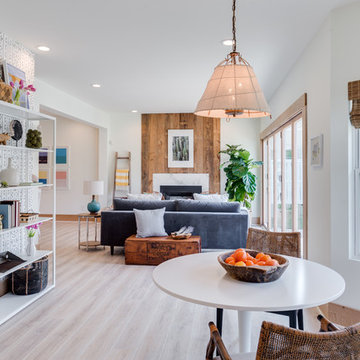
Farmhouse revival style interior from Episode 7 of Fox Home Free (2016). Photo courtesy of Fox Home Free.
Rustic Legacy in Sandcastle Oak laminate Mohawk Flooring.

Some consider a fireplace to be the heart of a home.
Regardless of whether you agree or not, it is a wonderful place for families to congregate. This great room features a 19 ft tall fireplace cladded with Ashland Tundra Brick by Eldorado Stone. The black bi-fold doors slide open to create a 12 ft opening to a large 425 sf deck that features a built-in outdoor kitchen and firepit. Valour Oak black core laminate, body colour is Benjamin Moor Gray Owl (2137-60), Trim Is White Dove (OC-17).
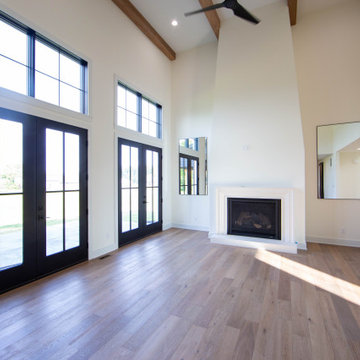
Soaring beam ceilings and a wall of glass provide a bright modern feel to the living room anchored by the custom fireplace.
4.201 Billeder af dagligstue med laminatgulv og brunt gulv
9
