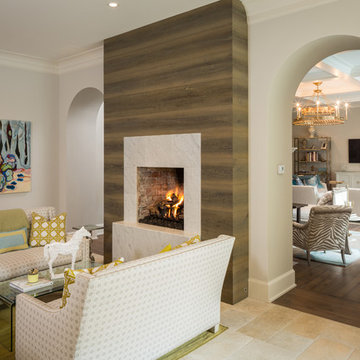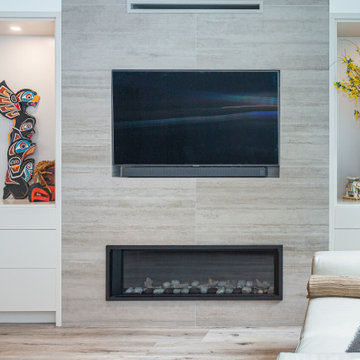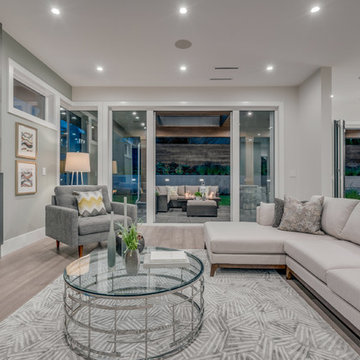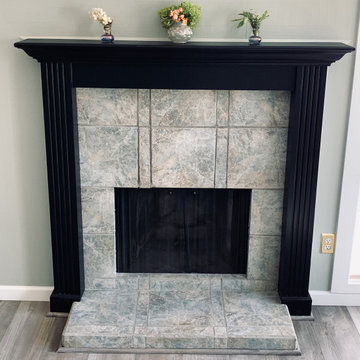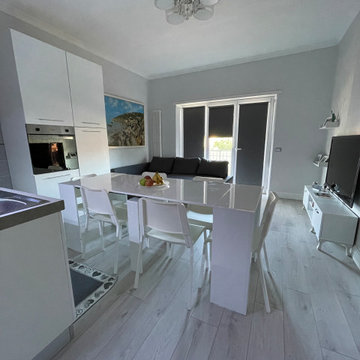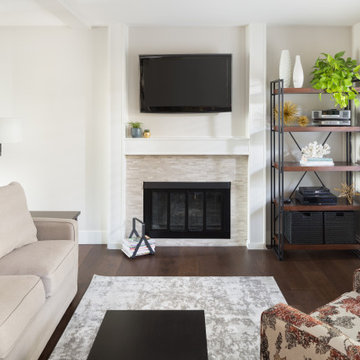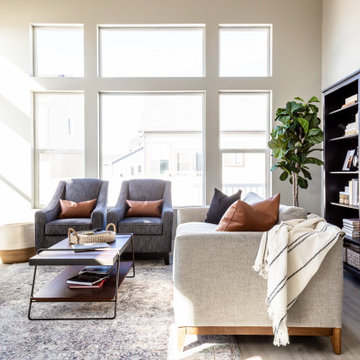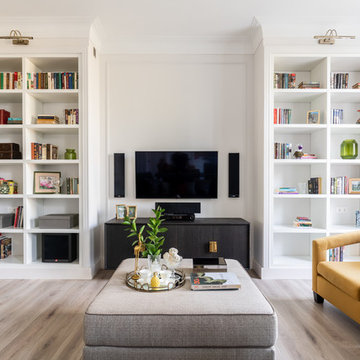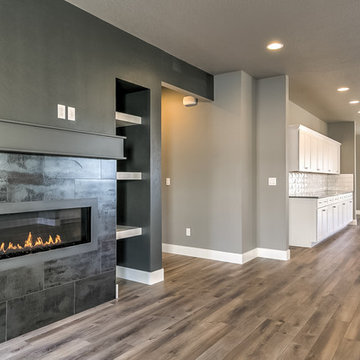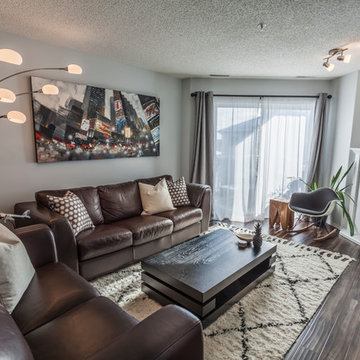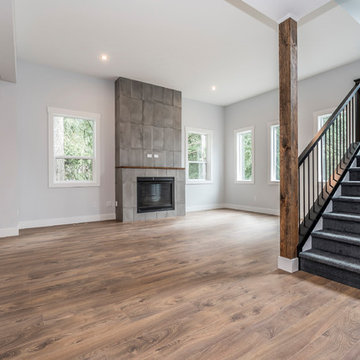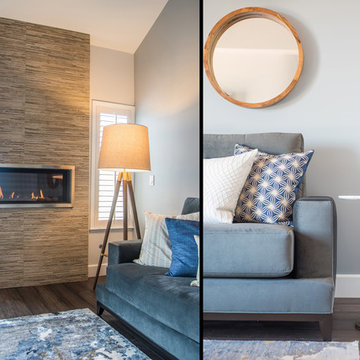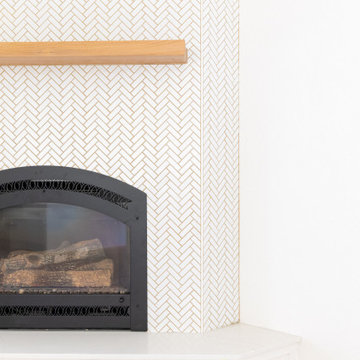596 Billeder af dagligstue med laminatgulv og flisebelagt pejseindramning
Sorteret efter:
Budget
Sorter efter:Populær i dag
121 - 140 af 596 billeder
Item 1 ud af 3
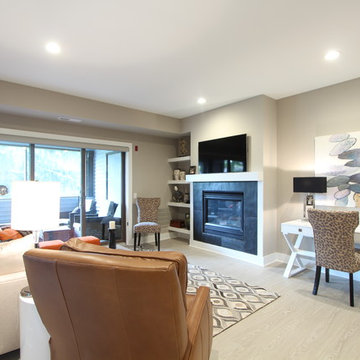
The area to the left of the fireplace was the perfect spot to incorporate floating shelves in the living room. They are used to display pieces and also the components for the tv and internet are tucked up underneath one of them to hide them and all the cords. A new slate tile surround was added and a new wood mantle was installed to tie into the rest of the white woodwork that was replaced in the space. A desk was incorporated on the right side so the homeowners had a spot to do work or pay bills when they are home. The three paneled sliding glass door floods the entire space with ample sunlight. Neutrals were used throughout the space to create a calm, relaxing atmosphere.
Photo by: Erica Weaver
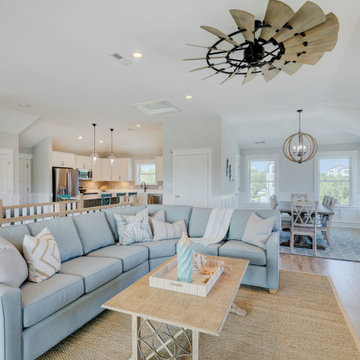
From easy, breezy materials like seagrass and Sunbrella to accessories with an ocean feel, it's impossible to not perk up the minute you enter this bright beach home. Let these rooms with coastal style lift all your worries away.
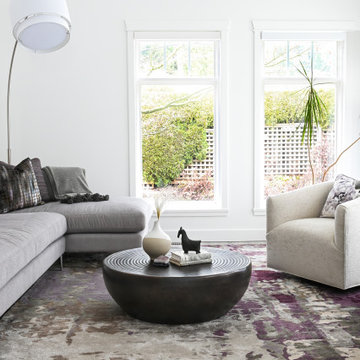
This 1990's home, located in North Vancouver's Lynn Valley neighbourhood, had high ceilings and a great open plan layout but the decor was straight out of the 90's complete with sponge painted walls in dark earth tones. The owners, a young professional couple, enlisted our help to take it from dated and dreary to modern and bright. We started by removing details like chair rails and crown mouldings, that did not suit the modern architectural lines of the home. We replaced the heavily worn wood floors with a new high end, light coloured, wood-look laminate that will withstand the wear and tear from their two energetic golden retrievers. Since the main living space is completely open plan it was important that we work with simple consistent finishes for a clean modern look. The all white kitchen features flat doors with minimal hardware and a solid surface marble-look countertop and backsplash. We modernized all of the lighting and updated the bathrooms and master bedroom as well. The only departure from our clean modern scheme is found in the dressing room where the client was looking for a more dressed up feminine feel but we kept a thread of grey consistent even in this more vivid colour scheme. This transformation, featuring the clients' gorgeous original artwork and new custom designed furnishings is admittedly one of our favourite projects to date!
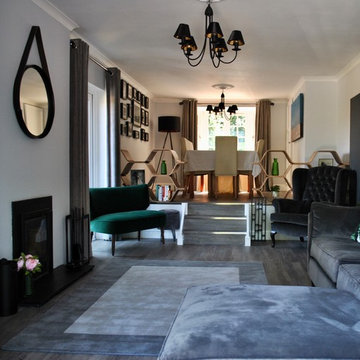
The client enlisted our services to give her living room and dining room a makeover. The existing space was tired and dated. The brief was to create a space that had a contemporary modern feel yet felt welcoming and inviting. The only piece of furniture the client wanted to hold on to was the dining table and chairs. The rest was a blank canvas. We created a colour scheme of grey and emerald green. We ordered bespoke sofas and had a lovely wingback armchair upholstered. We removed the existing balustrades and used hexagonal shelving as dividers for the two rooms which still allowed a flow though the rooms. She is delighted and in her own words "Everyone who has seen it, loves it!"
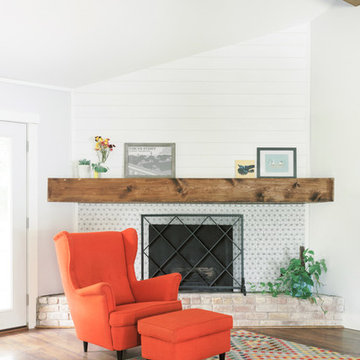
The living room was opened up with a vaulted ceiling while the fireplace was lightened with new tile, shiplap and a timber mantel.
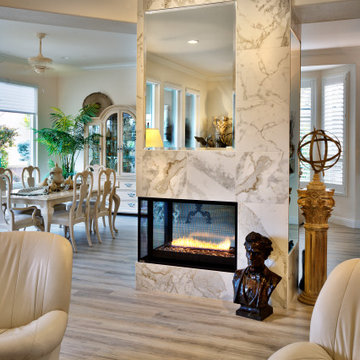
Whole house remodel including replacement windows with floor to ceiling views without visual obstruction. Three sided fireplace, all new Laminate flooring, new cabinet refinish kitchen, new master bath boasting a curb less shower, custom and specific install at master upper cabinets, two additional baths also remodeled, exterior lighting, garage floor refinish, cabinet modifications and repurposing. New window treatments, new paint throughout, new ceiling fans and all new LED recessed lighting
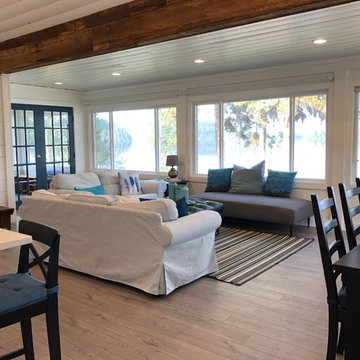
Maximizing the lake view is essential in any cottage. Taking advantage of what the client already owns, mixed in with new and found pieces helps to create character while staying in budget.
596 Billeder af dagligstue med laminatgulv og flisebelagt pejseindramning
7
