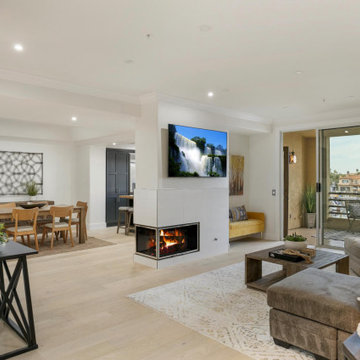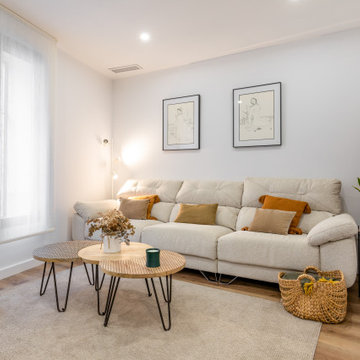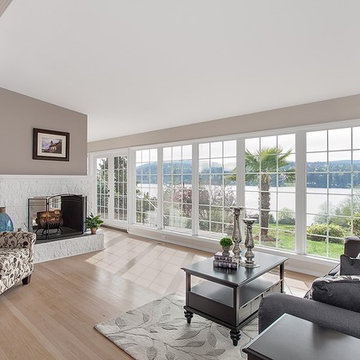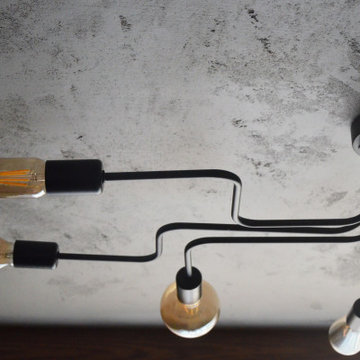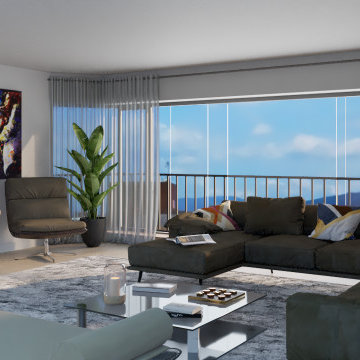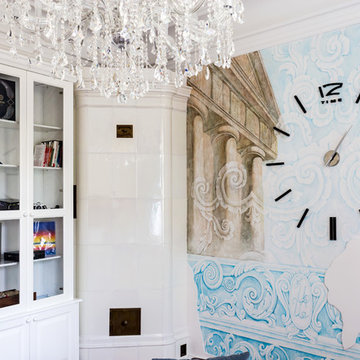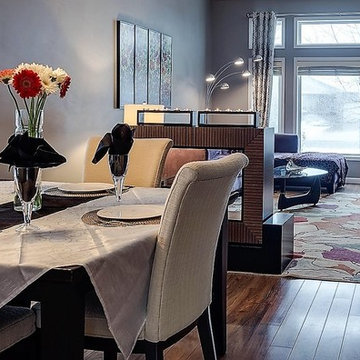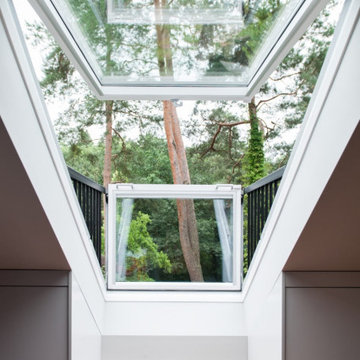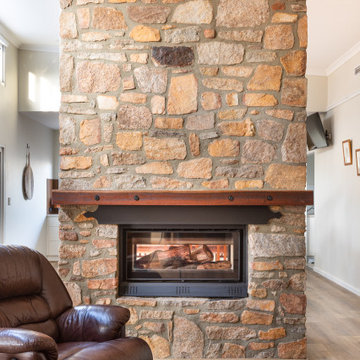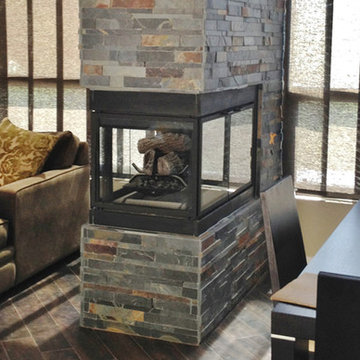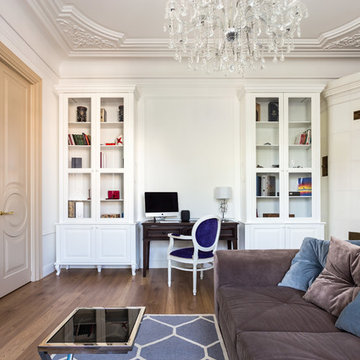139 Billeder af dagligstue med laminatgulv og fritstående pejs
Sorteret efter:
Budget
Sorter efter:Populær i dag
41 - 60 af 139 billeder
Item 1 ud af 3
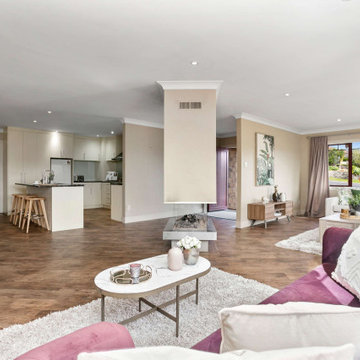
Open plan living room connecting a lounge, dining, and kitchen centred around a stunning fireplace. Staged by Vision Home in Auckland.
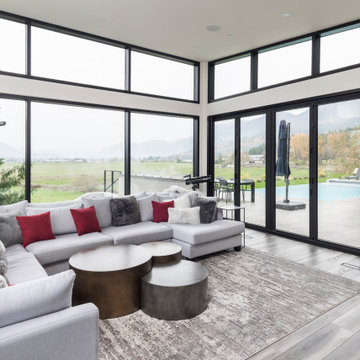
Floor to ceiling curtain wall glazing and an accordion door system provide amazing views in this airy living room. Automated blinds are recessed into the ceiling to provide shade and privacy.
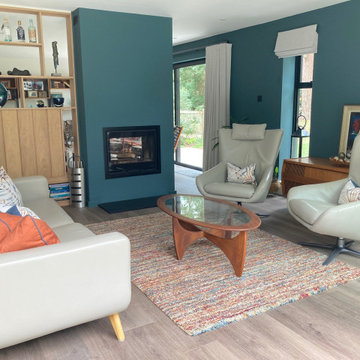
Relaxed seating area over looking the garden and open plan to the dining and kitchen. Room divider separates the sitting room. F&B Inchyra Blue.
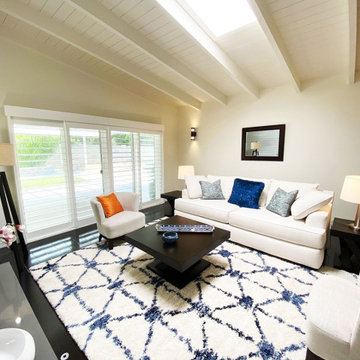
Contrasting bright colors and a custom silk flower bouquet bring elegance and sophistication to this living room
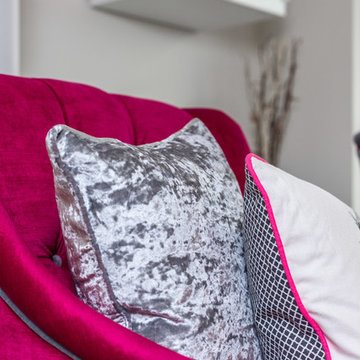
Total remodelling of three rooms to create an elegant open plan kitchen / lounge / diner with the addition of folding / sliding doors and double sided wood burning stove. The brief was to create an eclectic look, to utilise some existing pieces and with a touch of vintage vibe. Photographs by Harbour View Photography
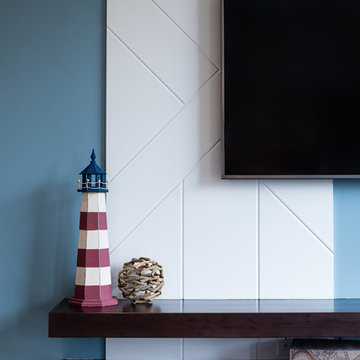
The stained maple shelves mixed with the stone column create a rustic yet modern entertainment wall.
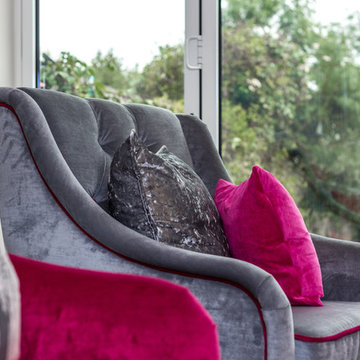
Total remodelling of three rooms to create an elegant open plan kitchen / lounge / diner with the addition of folding / sliding doors and double sided wood burning stove. The brief was to create an eclectic look, to utilise some existing pieces and with a touch of vintage vibe. Photographs by Harbour View Photography
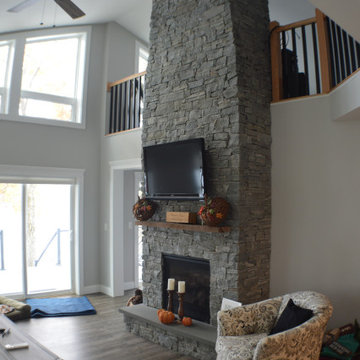
Rustic Maine Lakeside Living Room next to the Master Suite, All overlooking the Lake
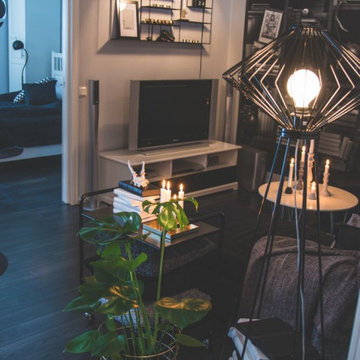
Här jobbade jag som inredare och stylist med ett vardagsrum i Västerås för att få en bättre helhetskänsla och det sista piffet som höjer rummets inredning. Det blev nya småmöbler, dekoration,växter och textilier. Med i lokaltidningen VLT!
139 Billeder af dagligstue med laminatgulv og fritstående pejs
3
