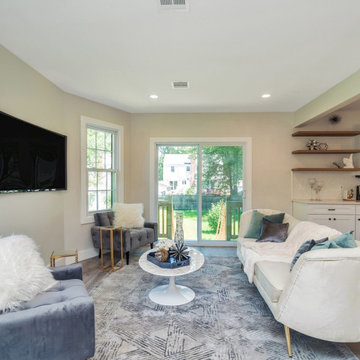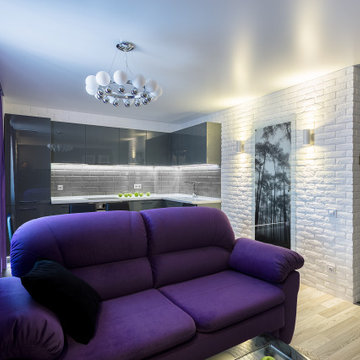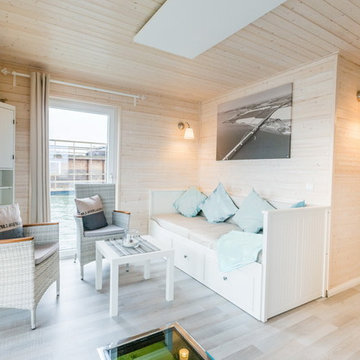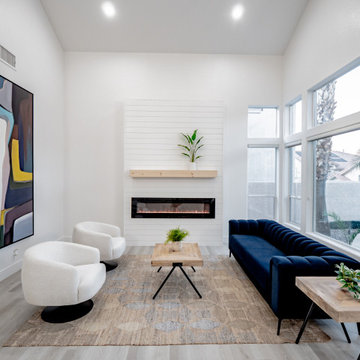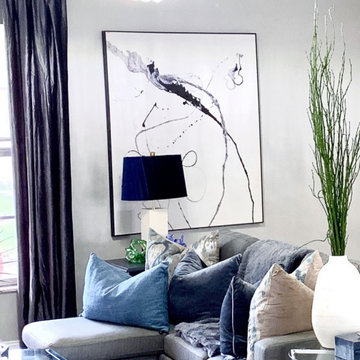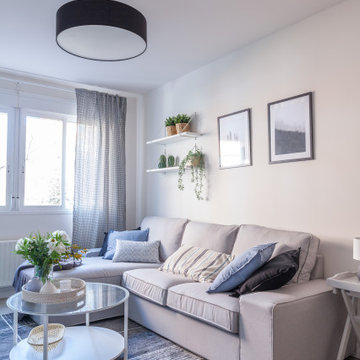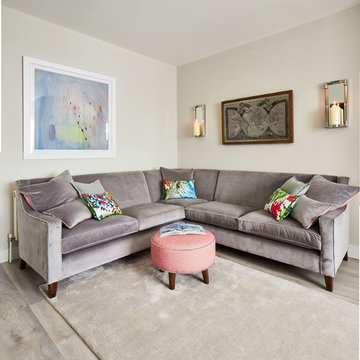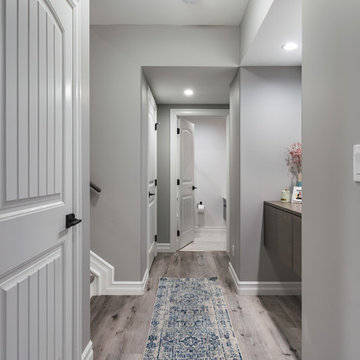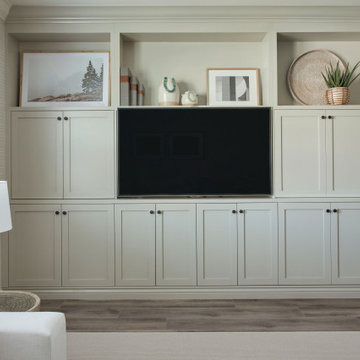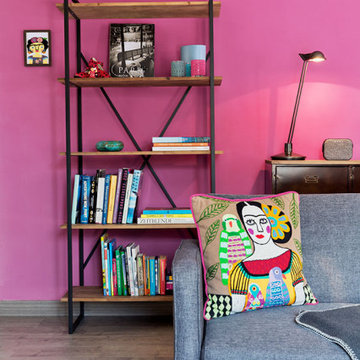1.518 Billeder af dagligstue med laminatgulv og gråt gulv
Sorteret efter:
Budget
Sorter efter:Populær i dag
141 - 160 af 1.518 billeder
Item 1 ud af 3
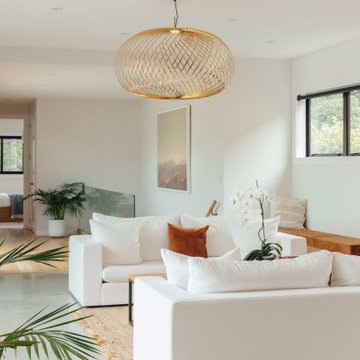
With pale vertical cedar cladding, granite and clean lines, this contemporary family home has a decidedly mid-century Palm Springs aesthetic.
Backing onto a bush reserve, the home makes the most of its lush setting by incorporating a stunning courtyard off the living area. Native bush and a travertine wall form a dramatic backdrop to the pool, with aquila decking running to a sunken outdoor living room, complete with fireplace and skylights - creating the perfect social focal point for year-round relaxing and entertaining.
Interior detailing continues the modernist aesthetic. An open-tread suspended timber staircase floats in the entry foyer. Concrete floors, black-framed glazing and white walls feature in the main living areas. Appliances in the kitchen are integrated behind American oak cabinetry. A butler’s pantry lives up to its utilitarian nature with a morning prep station of toaster, jug and blender on one side, and a wine and cocktail making station on the other.
Layout allows for separation from busy family life. The sole upper level bedroom is the master suite - forming a welcoming sanctuary to retreat to. There’s a window-seat for reading in the sun, an in-built desk, ensuite and walk in robe.
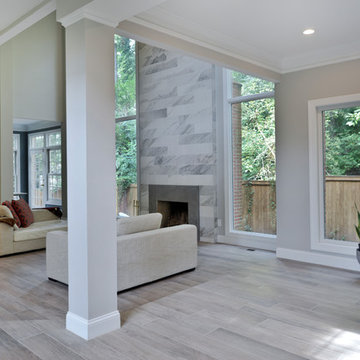
A family in McLean VA decided to remodel two levels of their home.
There was wasted floor space and disconnections throughout the living room and dining room area. The family room was very small and had a closet as washer and dryer closet. Two walls separating kitchen from adjacent dining room and family room.
After several design meetings, the final blue print went into construction phase, gutting entire kitchen, family room, laundry room, open balcony.
We built a seamless main level floor. The laundry room was relocated and we built a new space on the second floor for their convenience.
The family room was expanded into the laundry room space, the kitchen expanded its wing into the adjacent family room and dining room, with a large middle Island that made it all stand tall.
The use of extended lighting throughout the two levels has made this project brighter than ever. A walk -in pantry with pocket doors was added in hallway. We deleted two structure columns by the way of using large span beams, opening up the space. The open foyer was floored in and expanded the dining room over it.
All new porcelain tile was installed in main level, a floor to ceiling fireplace(two story brick fireplace) was faced with highly decorative stone.
The second floor was open to the two story living room, we replaced all handrails and spindles with Rod iron and stained handrails to match new floors. A new butler area with under cabinet beverage center was added in the living room area.
The den was torn up and given stain grade paneling and molding to give a deep and mysterious look to the new library.
The powder room was gutted, redefined, one doorway to the den was closed up and converted into a vanity space with glass accent background and built in niche.
Upscale appliances and decorative mosaic back splash, fancy lighting fixtures and farm sink are all signature marks of the kitchen remodel portion of this amazing project.
I don't think there is only one thing to define the interior remodeling of this revamped home, the transformation has been so grand.
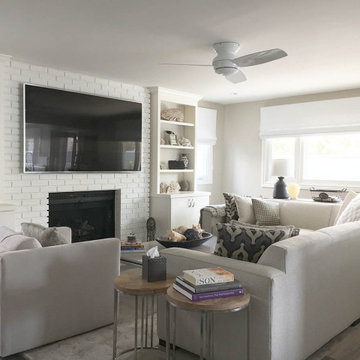
A clean, contemporary living room with plenty of comfy seating for hours of lounging with the family.
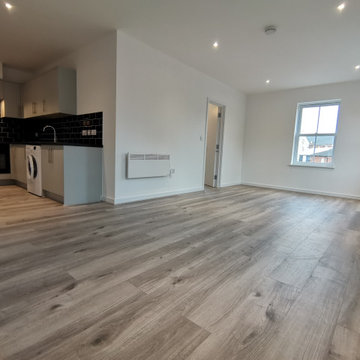
Existing office space on the first floor of the building to be converted and renovated into one bedroom flat with open plan kitchen living room and good size ensuite double bedroom. Total renovation cost including some external work £25000
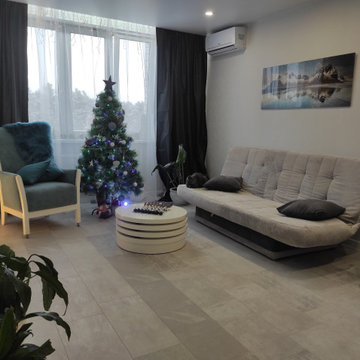
Проект претерпел изменения , было решено отказаться от переноса кухни в гостиную, поскольку это сопрягалось не только с согласованием перепланировки , но и с риском аварийной ситуации. В общем решили не рисковать.
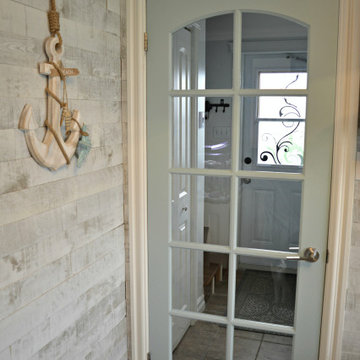
A small living room with a coastal feel and a few shiplap walls to add to its character.
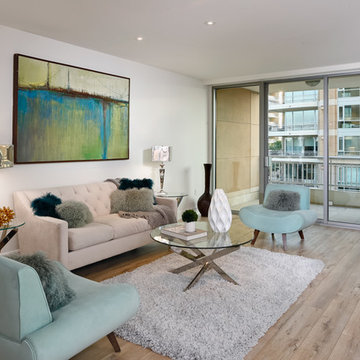
Replaced the dull and dark carpet to lighten up the room and provide a hard surfaced floor which is more in demand on a limited budget.
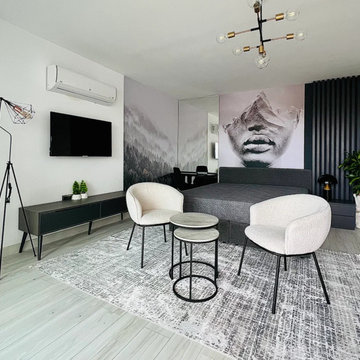
Квартира студия, свободная планировка, большая кровать в студии, декор, абстракция, идеи для квартиры студии, зонирование студии
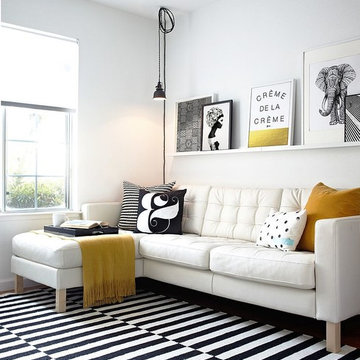
The attic was used as storage room before and had no function besides storing unused stuff.
The homeowner wanted to make use of this space by building a new living room in Scandinavian style.
We pushed down several dry walls, put in new sky lights, build new walls and painted everything in a gloss less white. Also the shelves were custom made
Photo provided by Google
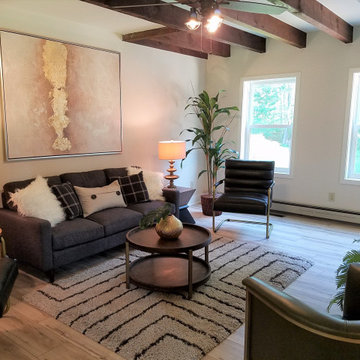
A warm and welcoming living room filled with natural wood accents and plants to bring the wooded views inside. Comfortable upholstery and contemporary leather chairs invite relaxation and function well for entertaining. Soft shag rug warms the space.
1.518 Billeder af dagligstue med laminatgulv og gråt gulv
8
