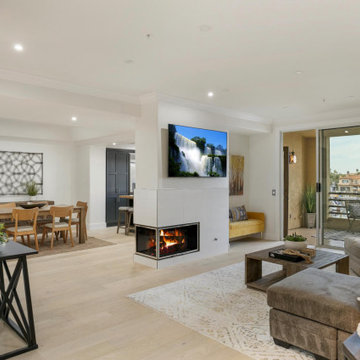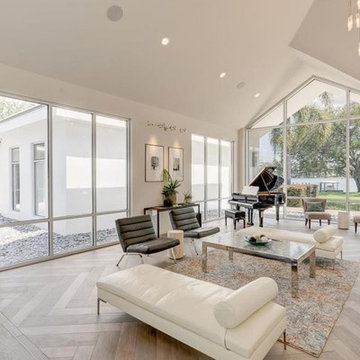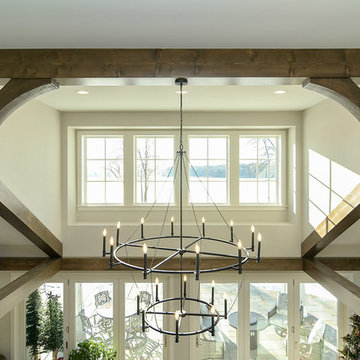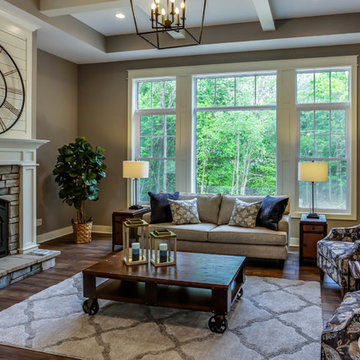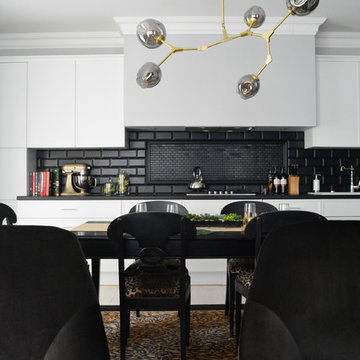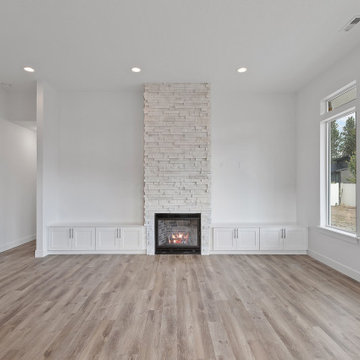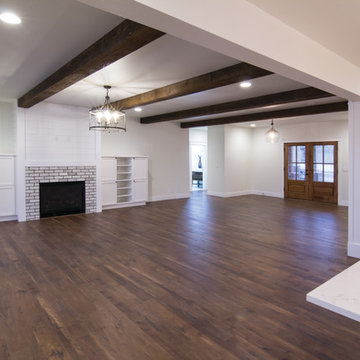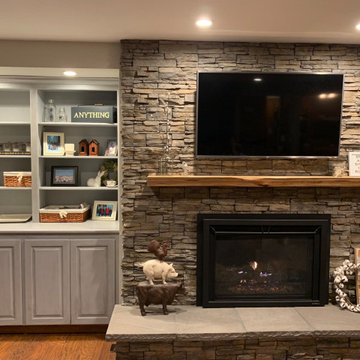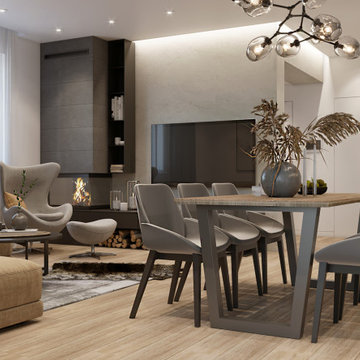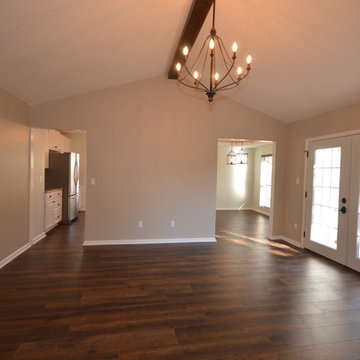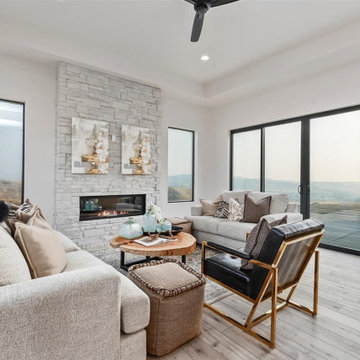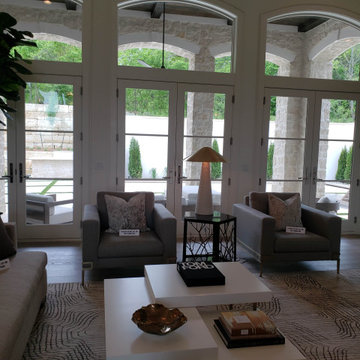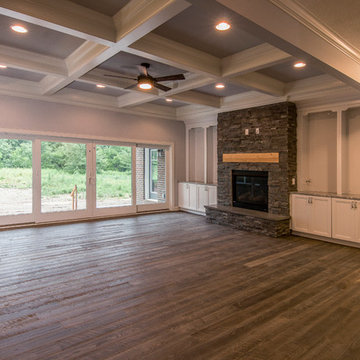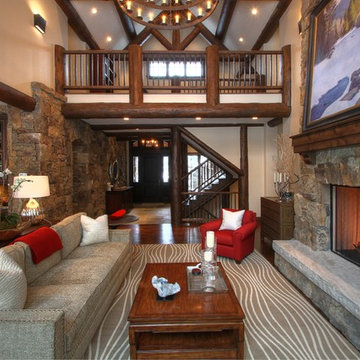840 Billeder af dagligstue med laminatgulv og pejseindramning i sten
Sorteret efter:
Budget
Sorter efter:Populær i dag
141 - 160 af 840 billeder
Item 1 ud af 3
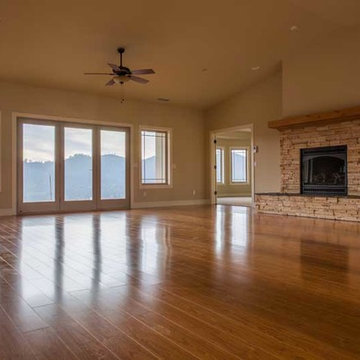
Amazing mountain views seen through large glass doors in this contemporary California home featuring wood laminate flooring and a stone fire place insert.
Joe Goger Photography
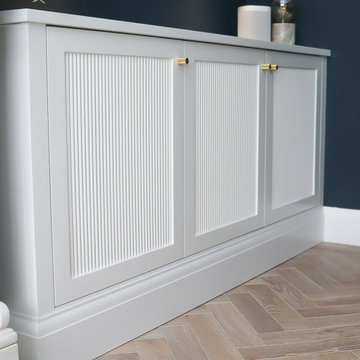
Reeded Alcove Units, Canford Cliffs
- Steel reinforced, floating shelves
- LED spot downlights on remote control
- Oak veneer carcasses finished in clear lacquer
- Professional white spray finish
- Reeded shaker doors
- Custom TV panel to hide cabling
- Knurled brass knobs
- Socket access through cupboards
- Colour matched skirting
- 25mm Sprayed worktops
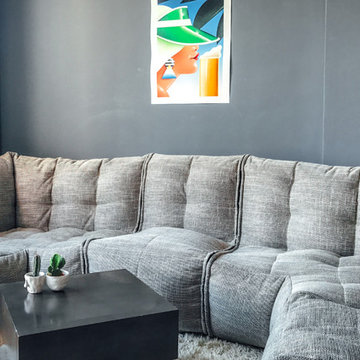
Pair neutral furniture with dark walls to make them stand out. Don’t be afraid to add vibrant contemporary art, as this ties the theme together. Complete your trendy apartment with a polished retractable coffee table.
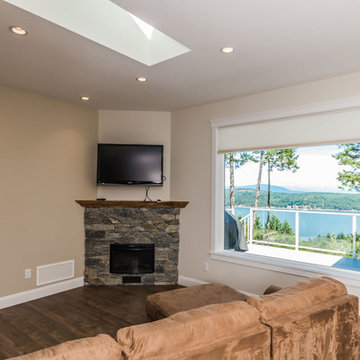
The K2 Stone on the hearth done by Shamrock tile was the focal point of the living room. With a live edge cedar mantel and a wall mounted tv above. The electric fireplace below was mostly for looks. If you look at it there is a black vent below which is vented to the basement floor which has a wood stove in it allowing for you to have the amazing heat of a wood stove without the mess. The other great thing about this room is huge windows showing off the ocean view.
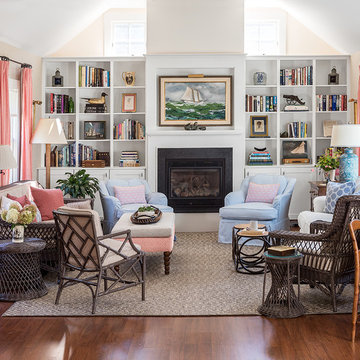
Existing room remodeled. Mendoza fireplace, shelving and built ins, grass cloth
Chauncey Boothby Interiors
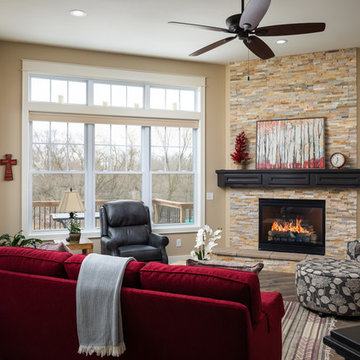
DJZ Photography
This comfortable gathering room exhibits 11 foot ceilings as well as an alluring corner stone to ceiling fireplace. The home is complete with 5 bedrooms, 3.5-bathrooms, a 3-stall garage and multiple custom features giving you and your family over 3,000 sq ft of elegant living space with plenty of room to move about, or relax.
840 Billeder af dagligstue med laminatgulv og pejseindramning i sten
8
