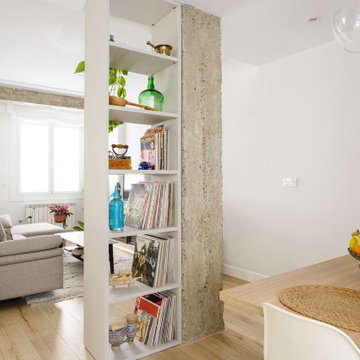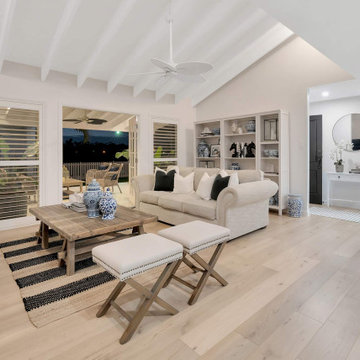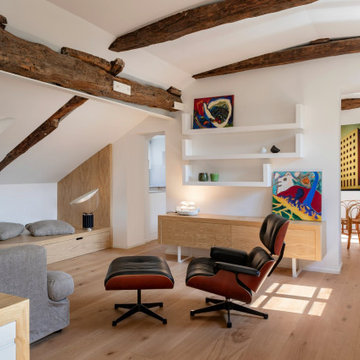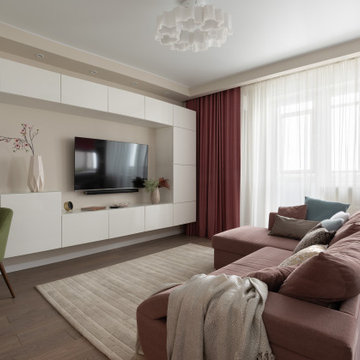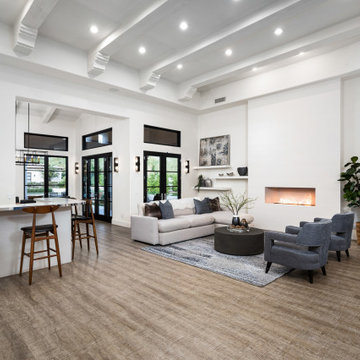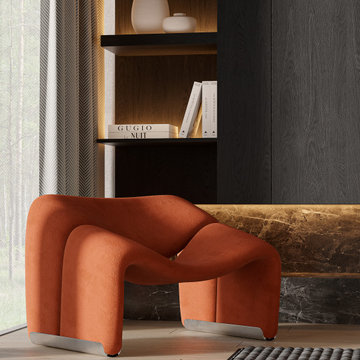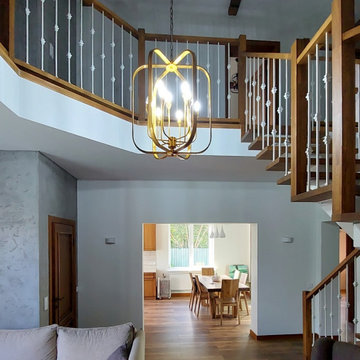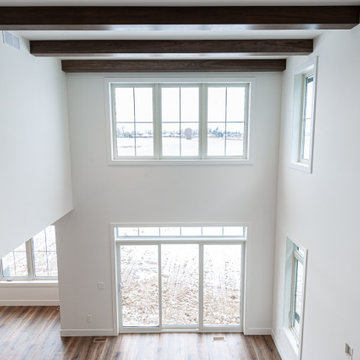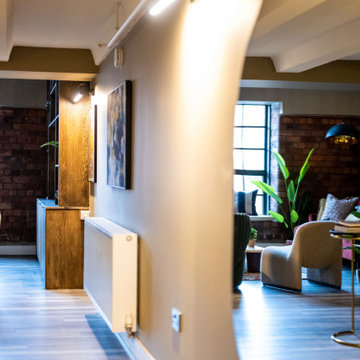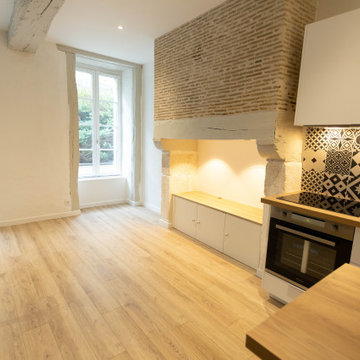291 Billeder af dagligstue med laminatgulv og synligt bjælkeloft
Sorteret efter:
Budget
Sorter efter:Populær i dag
61 - 80 af 291 billeder
Item 1 ud af 3
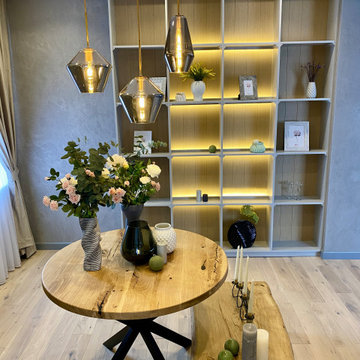
These stunning living room shelving units are the focal point of the room. Decorated with lights they add some sophistication to the atmosphere. Can be used for storing books, pictures, or other decorative elements.
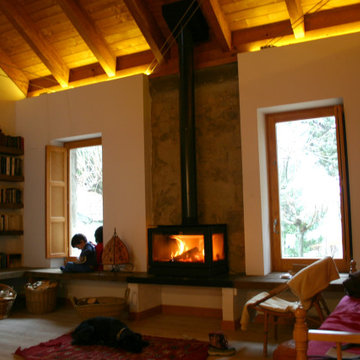
En el salón se ampliaron las ventanas y se instaló una chimenea de la marca Rocal, dejando sin revestir la zona de detrás para aprovechar la inercia térmica del muro de piedra para almacenar el calor por radiación que emite la chimenea.
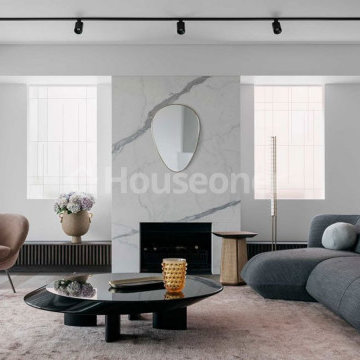
La distribución, las instalaciones y los materiales ofrecen infinitas combinaciones que se ponen al servicio de la funcionalidad y consiguen crear una casa a nuestra medida. Por supuesto, sin descuidar la estética.
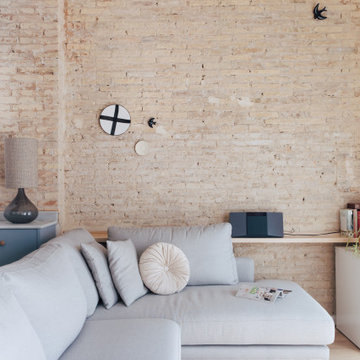
Este salón que no es demasiado grande, al estar abierto da sensación de mayor amplitud, Ademas la gran altura del techo con vigas vistas también ayuda.
Pero sin duda lo que mas destaca es esta pared de ladrillo visto, original de la casa.
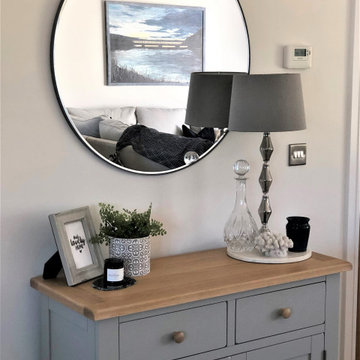
This living/dining space received a full make over from my online design service. From new sofas, lighting, bespoke artwork or Fremington Quay and a styling service to complete this beautiful transformation. Makes the room feel so much brighter and homely.
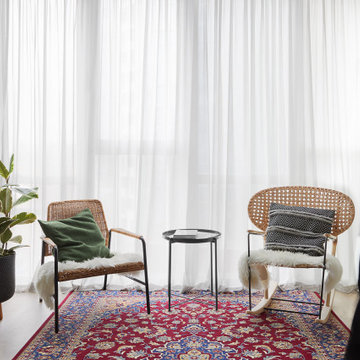
Design project of modern interior in Russia, Kazan.
There are work space for interior designer, small cozy bedroom, relax spot, compact kitchen and bathroom.
The inspiration of this design is national Tatar traditions. Its about rattan furniture and bright carpet.
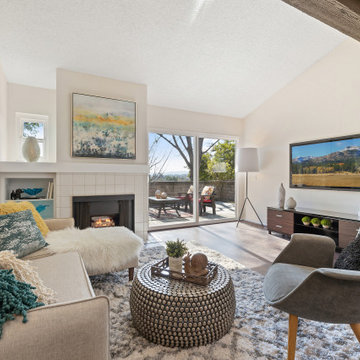
Small open concept living room after paint and staging.
Photography by Jared Tafua Havea Films
AccentPositives Home Staging
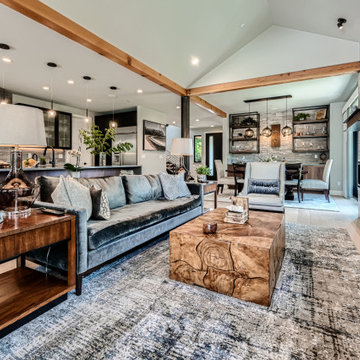
Rodwin Architecture & Skycastle Homes
Location: Louisville, Colorado, USA
This 3,800 sf. modern farmhouse on Roosevelt Ave. in Louisville is lovingly called "Teddy Homesevelt" (AKA “The Ted”) by its owners. The ground floor is a simple, sunny open concept plan revolving around a gourmet kitchen, featuring a large island with a waterfall edge counter. The dining room is anchored by a bespoke Walnut, stone and raw steel dining room storage and display wall. The Great room is perfect for indoor/outdoor entertaining, and flows out to a large covered porch and firepit.
The homeowner’s love their photogenic pooch and the custom dog wash station in the mudroom makes it a delight to take care of her. In the basement there’s a state-of-the art media room, starring a uniquely stunning celestial ceiling and perfectly tuned acoustics. The rest of the basement includes a modern glass wine room, a large family room and a giant stepped window well to bring the daylight in.
The Ted includes two home offices: one sunny study by the foyer and a second larger one that doubles as a guest suite in the ADU above the detached garage.
The home is filled with custom touches: the wide plank White Oak floors merge artfully with the octagonal slate tile in the mudroom; the fireplace mantel and the Great Room’s center support column are both raw steel I-beams; beautiful Doug Fir solid timbers define the welcoming traditional front porch and delineate the main social spaces; and a cozy built-in Walnut breakfast booth is the perfect spot for a Sunday morning cup of coffee.
The two-story custom floating tread stair wraps sinuously around a signature chandelier, and is flooded with light from the giant windows. It arrives on the second floor at a covered front balcony overlooking a beautiful public park. The master bedroom features a fireplace, coffered ceilings, and its own private balcony. Each of the 3-1/2 bathrooms feature gorgeous finishes, but none shines like the master bathroom. With a vaulted ceiling, a stunningly tiled floor, a clean modern floating double vanity, and a glass enclosed “wet room” for the tub and shower, this room is a private spa paradise.
This near Net-Zero home also features a robust energy-efficiency package with a large solar PV array on the roof, a tight envelope, Energy Star windows, electric heat-pump HVAC and EV car chargers.
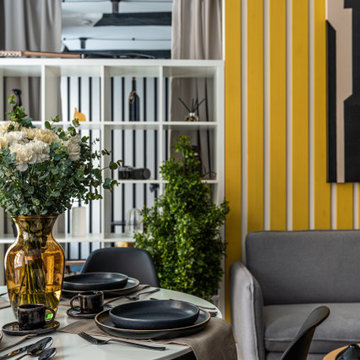
Современный дизайн интерьера гостиной, контрастные цвета, скандинавский стиль. Сочетание белого, черного и желтого. Желтые панели, серый диван. Пример сервировки стола, цветы.
291 Billeder af dagligstue med laminatgulv og synligt bjælkeloft
4
