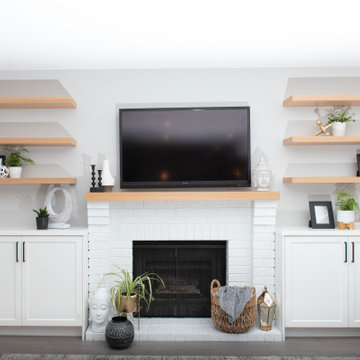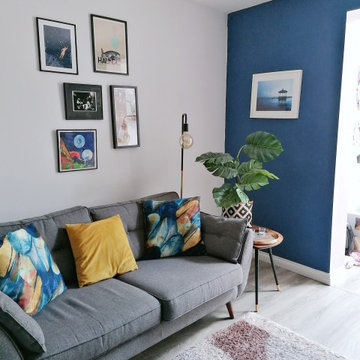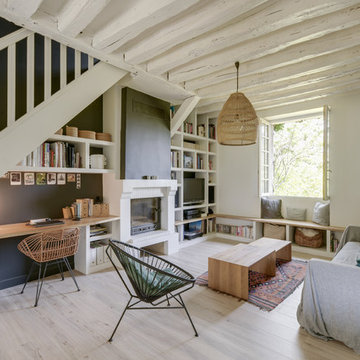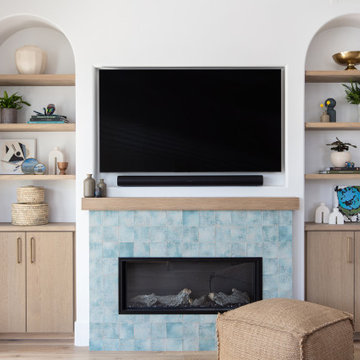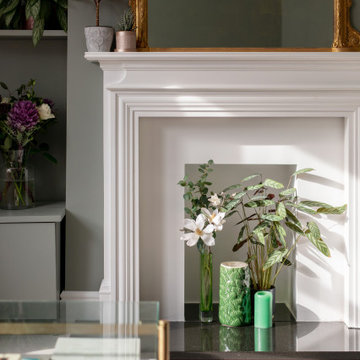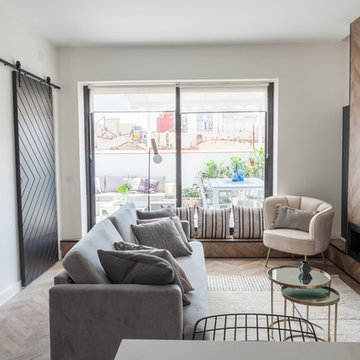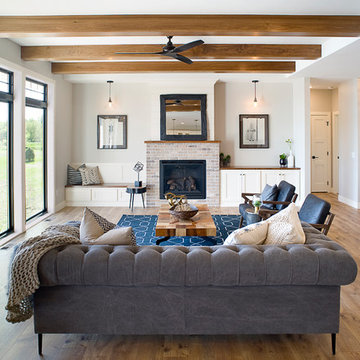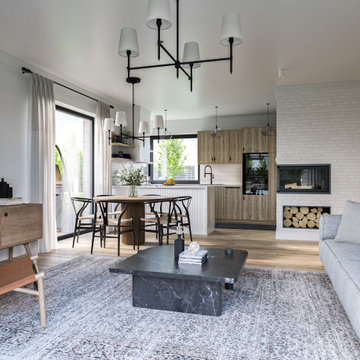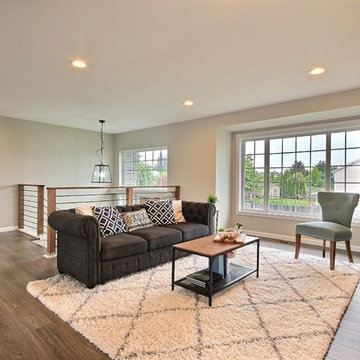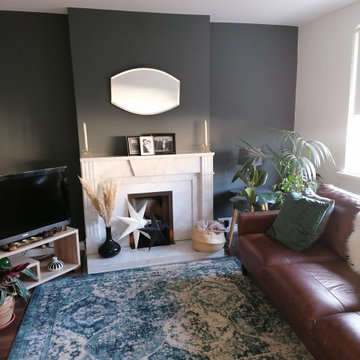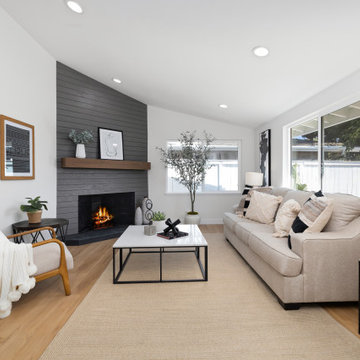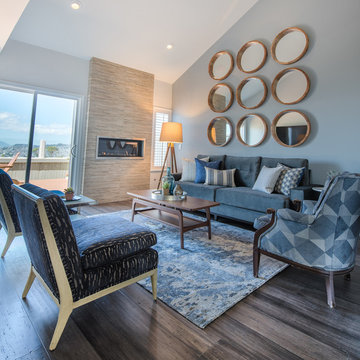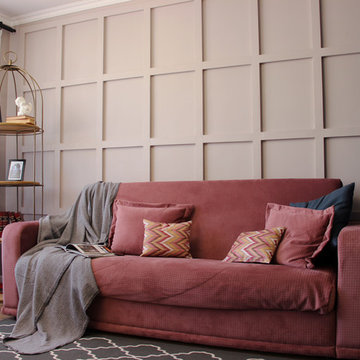3.471 Billeder af dagligstue med laminatgulv
Sorteret efter:
Budget
Sorter efter:Populær i dag
101 - 120 af 3.471 billeder
Item 1 ud af 3
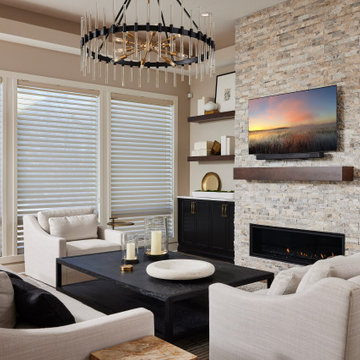
Mantel—Hirshfield's stock cappuccino stain, water popped on Maple; Fireplace field tile Claros Silver Architectural travertine wall tile 6x24.
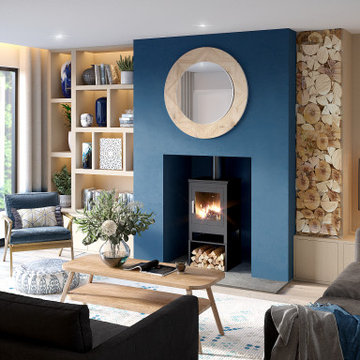
We are really enjoying working with this family to create a beautiful contemporary home with Scandinavian influences.
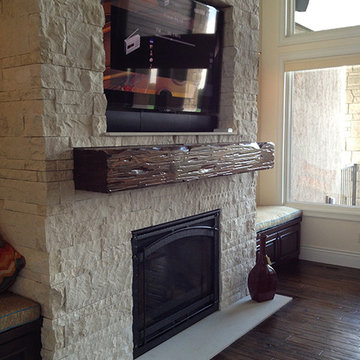
This 5,150 sq.ft. consisted of 4 bedrooms, 5 bathrooms and a 3 car garage. Custom cabinetry and countertops. Custom beamwork througout the house. Two separate outdoor recreational sites. The fire pit was designed for gas or wood fire. The house included 3 fireplaces and a four season room.
This house was awarded Best of Show in a category of $1,000,000 and up.
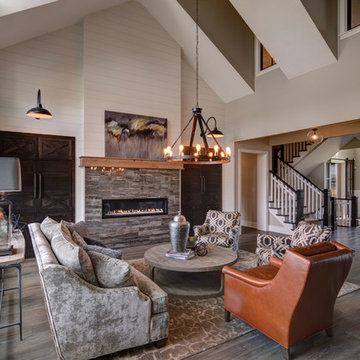
Beautiful high ceiling that lets an abundance of natural light in and travels through to the windows upstairs. Amazing shiplap wood sliding creates a focal point for guests as they process the small details in this large space.
Photo by: Thomas Graham
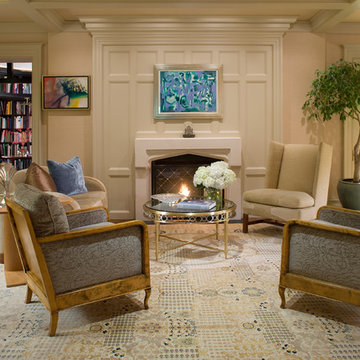
Billy Cunningham Photography & Austin Patterson Disston Architects, Southport CT
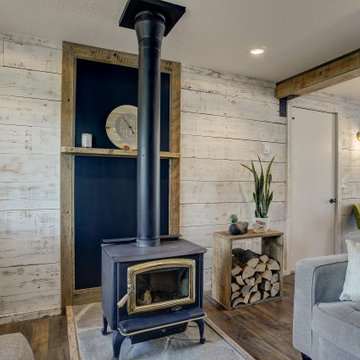
Beautiful Living Room with white washed ship lap barn wood walls. The wood stove fireplace has a stone hearth and painted black steel fire place surround, picture framed in rustic barn wood. A custom fire wood box stands beside the fireplace. A custom made box beam is made to visually separate the living room and entry way spaces from the kitchen and dining room area. The box beam has large black painted, steel L-brackets holding it up.
3.471 Billeder af dagligstue med laminatgulv
6

