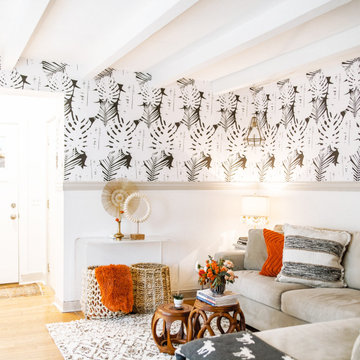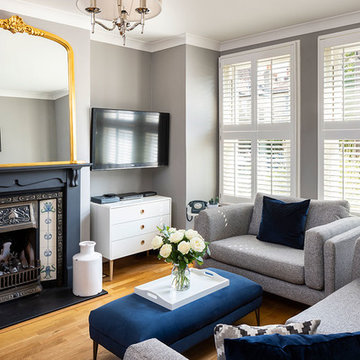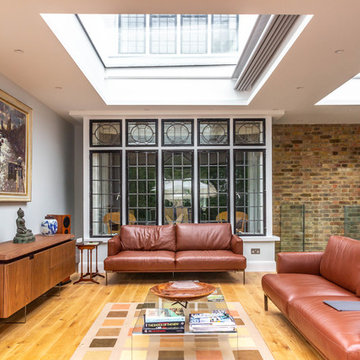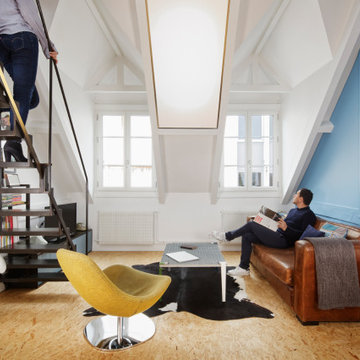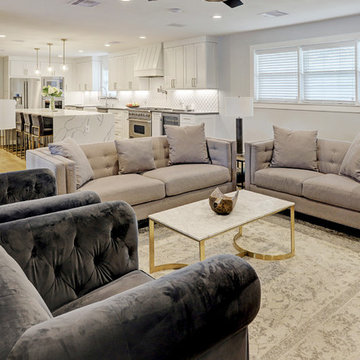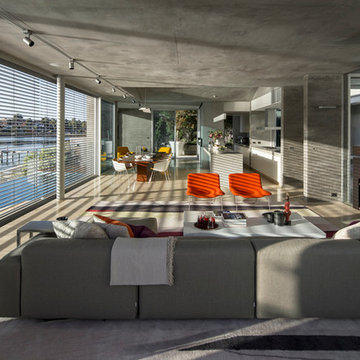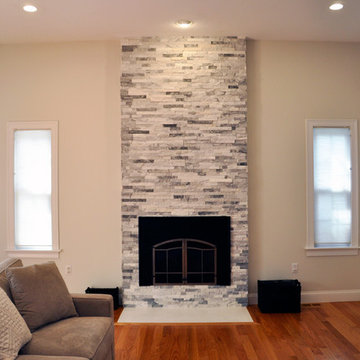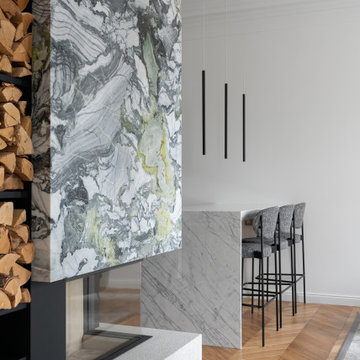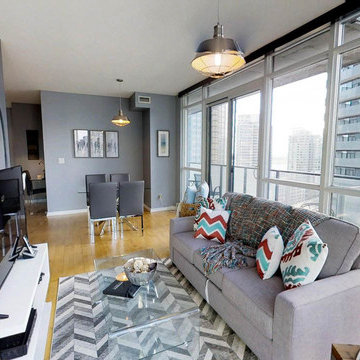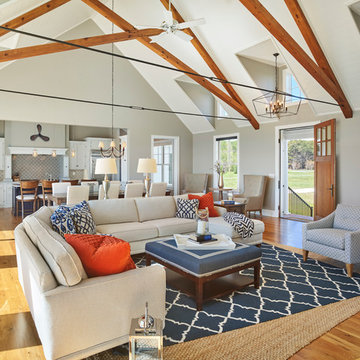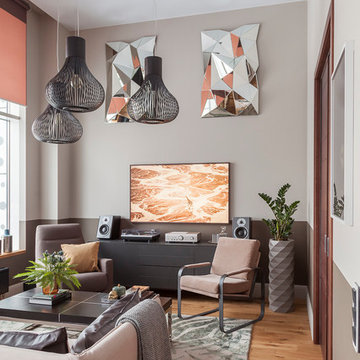1.035 Billeder af dagligstue med lilla gulv og gult gulv
Sorteret efter:
Budget
Sorter efter:Populær i dag
81 - 100 af 1.035 billeder
Item 1 ud af 3

This was a through lounge and has been returned back to two rooms - a lounge and study. The clients have a gorgeously eclectic collection of furniture and art and the project has been to give context to all these items in a warm, inviting, family setting.
No dressing required, just come in home and enjoy!
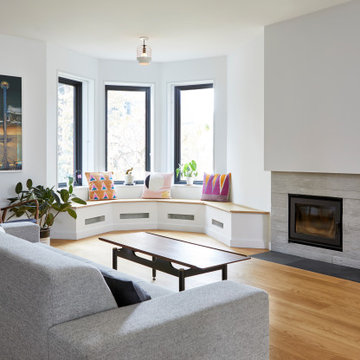
Our client in a small downtown Toronto home renovated, creating an open floor plan. They didn't want a TV on the wall so we mounted a Sony projector behind a pillar and used the existing painted wall above the fireplace as a theatre screen. The Marantz audio receiver was hidden in a nearby closet keeping with a clean minimal aesthetic.
To create a home theatre surround sound experience, we placed three in-ceiling speakers above the fireplace and two above the sofa.
We fitted the bay windows in the open living and dining room with sheer Lutron blinds.
For strong Wi-Fi we installed a Ubiquiti network system strategically placing hard wired, wireless access points throught the home.
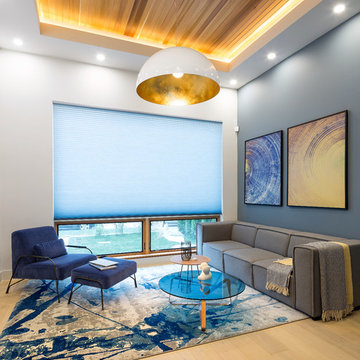
Cedar ceiling, cove light, grand pendant light, Hunter Douglas motorized curtain
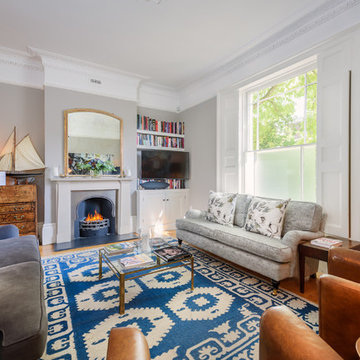
An elegant family room ideal for resting and quality time.
Photographed by Tim Clarke-Payton

Just because there isn't floor space to add a freestanding bookcase, doesn't mean there aren't other alternative solutions to displaying your favorite books. We introduced invisible shelves that allow for books to float on a wall and still had room to add artwork.
Photographer: Stephani Buchman
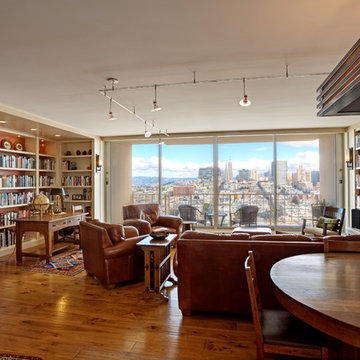
Overall view of the living room and library niche with panoramic view of the city of San Francisco beyond.
Mitchell Shenker, Photography
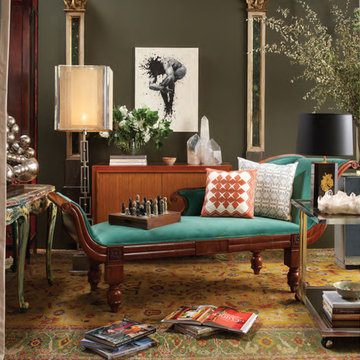
This is a living room designed by Jaimie Belew for the project of "Antiques in Modern Design". Here Jaimie has mixed a 19th century Swedish fainting couch with a mid century modern buffet. This layered look exemplifies the mix of the mid century and the antique in the modern setting.

Complete overhaul of the common area in this wonderful Arcadia home.
The living room, dining room and kitchen were redone.
The direction was to obtain a contemporary look but to preserve the warmth of a ranch home.
The perfect combination of modern colors such as grays and whites blend and work perfectly together with the abundant amount of wood tones in this design.
The open kitchen is separated from the dining area with a large 10' peninsula with a waterfall finish detail.
Notice the 3 different cabinet colors, the white of the upper cabinets, the Ash gray for the base cabinets and the magnificent olive of the peninsula are proof that you don't have to be afraid of using more than 1 color in your kitchen cabinets.
The kitchen layout includes a secondary sink and a secondary dishwasher! For the busy life style of a modern family.
The fireplace was completely redone with classic materials but in a contemporary layout.
Notice the porcelain slab material on the hearth of the fireplace, the subway tile layout is a modern aligned pattern and the comfortable sitting nook on the side facing the large windows so you can enjoy a good book with a bright view.
The bamboo flooring is continues throughout the house for a combining effect, tying together all the different spaces of the house.
All the finish details and hardware are honed gold finish, gold tones compliment the wooden materials perfectly.
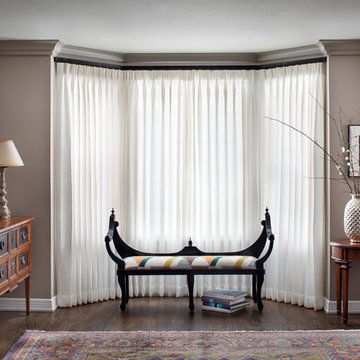
Living room transformation - we added built-in bookshelves to the fireplace wall, a large vintage purple area rug from 1910 and accented with chartreuse, white, black and teal to liven the space. The black bench in this photo was an antique that the client owned, we reupholstered in this gorgeous Braquenie (Pierre Frey) fabric. Black Houles window treatment hardware pulls the black from the bench and the sconces.
1.035 Billeder af dagligstue med lilla gulv og gult gulv
5
