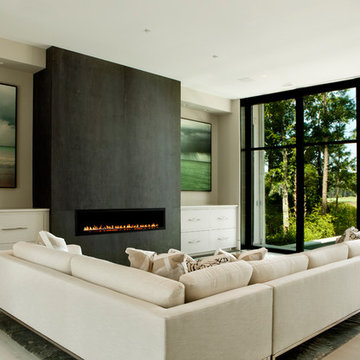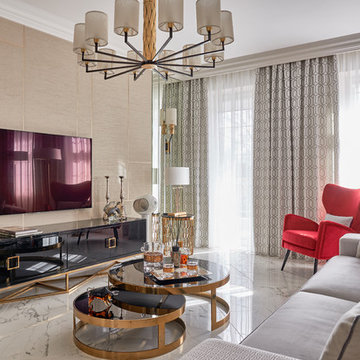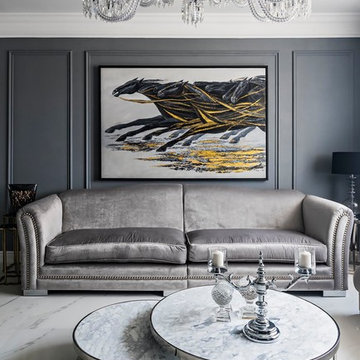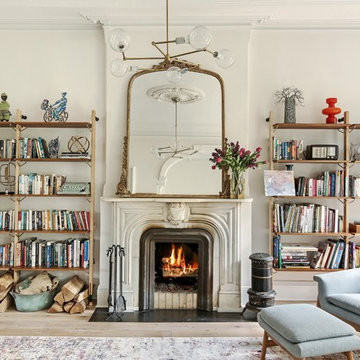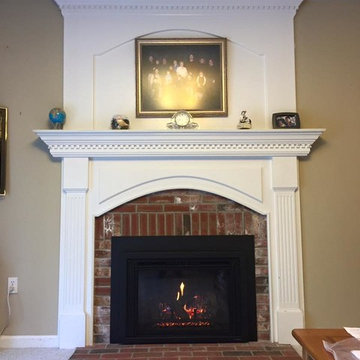Dagligstue
Sorteret efter:
Budget
Sorter efter:Populær i dag
41 - 60 af 9.758 billeder
Item 1 ud af 3

We chose a beautiful inky blue for this London Living room to feel fresh in the daytime when the sun streams in and cozy in the evening when it would otherwise feel quite cold. The colour also complements the original fireplace tiles.
We took the colour across the walls and woodwork, including the alcoves, and skirting boards, to create a perfect seamless finish. Balanced by the white floor, shutters and lampshade there is just enough light to keep it uplifting and atmospheric.
The final additions were a complementary green velvet sofa, luxurious touches of gold and brass and a glass table and mirror to make the room sparkle by bouncing the light from the metallic finishes across the glass and onto the mirror

Dimplex 74" Ignite linear electric fireplace with recessed TV

Fully integrated Signature Estate featuring Creston controls and Crestron panelized lighting, and Crestron motorized shades and draperies, whole-house audio and video, HVAC, voice and video communication atboth both the front door and gate. Modern, warm, and clean-line design, with total custom details and finishes. The front includes a serene and impressive atrium foyer with two-story floor to ceiling glass walls and multi-level fire/water fountains on either side of the grand bronze aluminum pivot entry door. Elegant extra-large 47'' imported white porcelain tile runs seamlessly to the rear exterior pool deck, and a dark stained oak wood is found on the stairway treads and second floor. The great room has an incredible Neolith onyx wall and see-through linear gas fireplace and is appointed perfectly for views of the zero edge pool and waterway. The center spine stainless steel staircase has a smoked glass railing and wood handrail.
Photo courtesy Royal Palm Properties
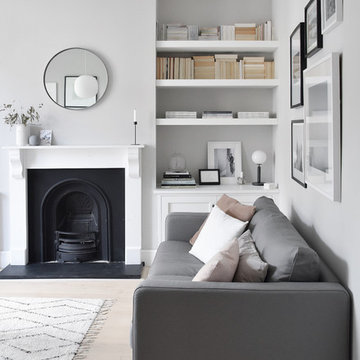
Popular Scandinavian-style interiors blog 'These Four Walls' has collaborated with Kährs for a scandi-inspired, soft and minimalist living room makeover. Kährs worked with founder Abi Dare to find the perfect hard wearing and stylish floor to work alongside minimalist decor. Kährs' ultra matt 'Oak Sky' engineered wood floor design was the perfect fit.
"I was keen on the idea of pale Nordic oak and ordered all sorts of samples, but none seemed quite right – until a package arrived from Swedish brand Kährs, that is. As soon as I took a peek at ‘Oak Sky’ ultra matt lacquered boards I knew they were the right choice – light but not overly so, with a balance of ashen and warmer tones and a beautiful grain. It creates the light, Scandinavian vibe that I love, but it doesn’t look out of place in our Victorian house; it also works brilliantly with the grey walls. I also love the matte finish, which is very hard wearing but has
none of the shininess normally associated with lacquer" says Abi.
Oak Sky is the lightest oak design from the Kährs Lux collection of one-strip ultra matt lacquer floors. The semi-transparent white stain and light and dark contrasts in the wood makes the floor ideal for a scandi-chic inspired interior. The innovative surface treatment is non-reflective; enhancing the colour of the floor while giving it a silky, yet strong shield against wear and tear. Kährs' Lux collection won 'Best Flooring' at the House Beautiful Awards 2017.
Kährs have collaborated with These Four Walls and feature in two blog posts; My soft, minimalist
living room makeover reveal and How to choose wooden flooring.
All photography by Abi Dare, Founder of These Four Walls

Room designed by Debra Geller Interior Design in East Hampton, NY features a large accent wall clad with reclaimed Wyoming snow fence planks from Centennial Woods.

A glamorous living room in a regency inspired style with art deco influences. The silver-leafed barrel chairs were upholstered in a Romo cut velvet on the outside and midnight blue velvet on the front seat back and cushion. The acrylic and glass cocktail table with brass accents keeps the room feeling airy and modern. The mirrored center stair table by Bungalow 5 is just the right sparkle and glamour of Hollywood glamour. The room is anchored by the dramatic wallpaper's large scale geometric pattern of graphite gray and soft gold accents. The custom drapery is tailored and classic with it's contrasting tape and silver and acrylic hardware to tie in the colors and material accents of the room.

Aménagement et décoration d'un espace salon dans un style épuré , teinte claire et scandinave
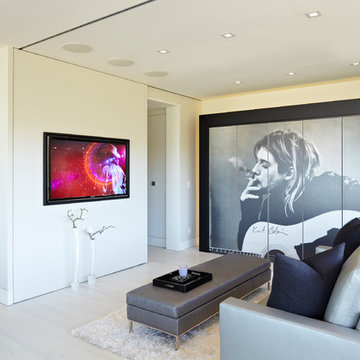
By Studio Becker Los Angeles- Sleekly styled condo with a spectacular view provides a spacious, uniquely modern living environment. Asian influenced shoji screen tastefully conceals the laundry facilities. This one bedroom condo ingeniously sleeps five; the custom designed art wall – featuring an image of rock legend Kurt Cobain – transforms into a double bed, additional shelves and a single bed! With a nod to Hollywood glamour, the master bath is pure luxury marble tile, waterfall sink effect and Planeo cabinetry in a white lacquer.

This custom home built above an existing commercial building was designed to be an urban loft. The firewood neatly stacked inside the custom blue steel metal shelves becomes a design element of the fireplace. Photo by Lincoln Barber
3




