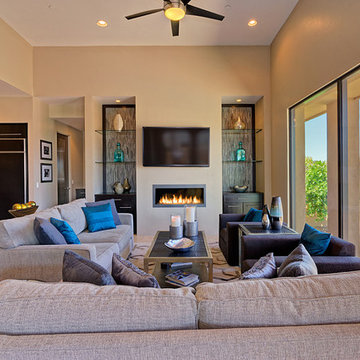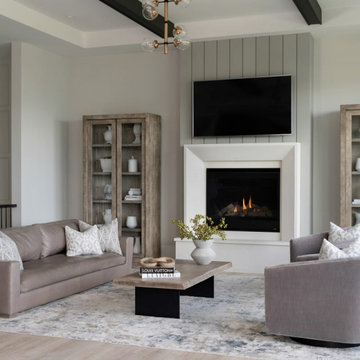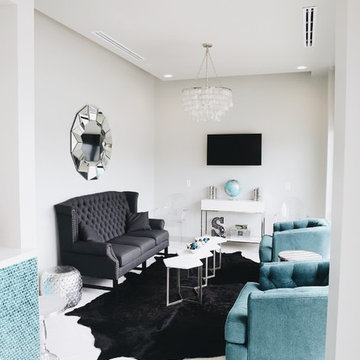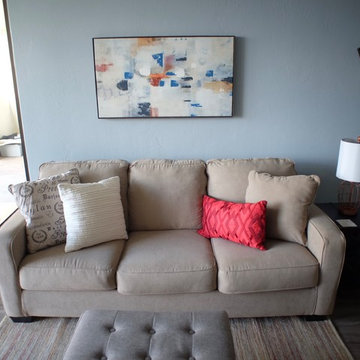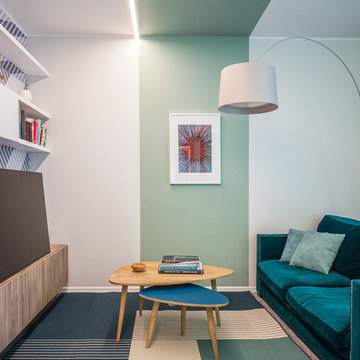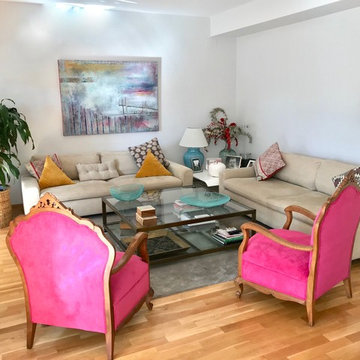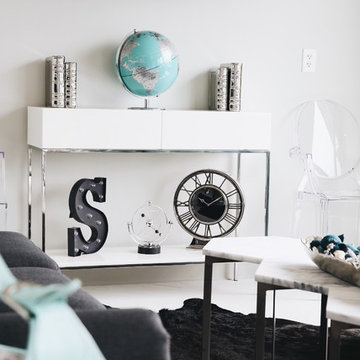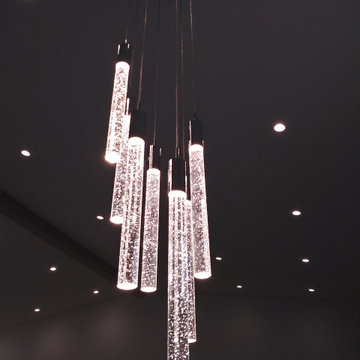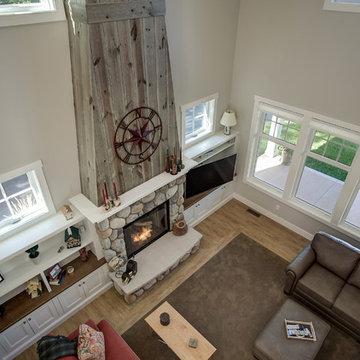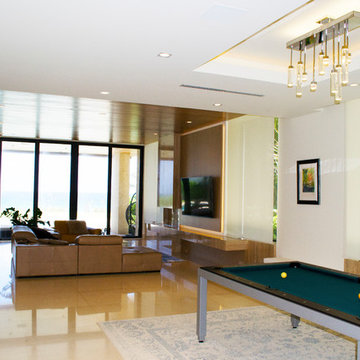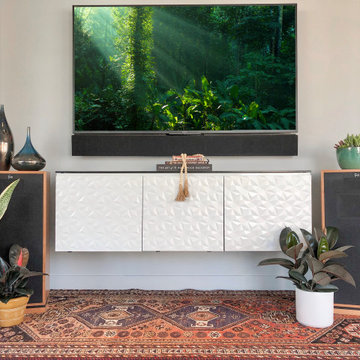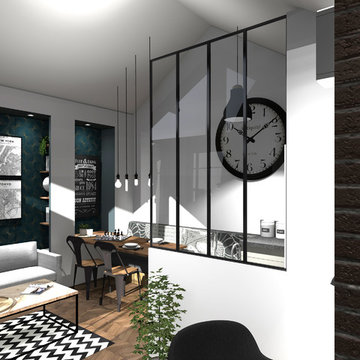272 Billeder af dagligstue med lineoleumsgulv
Sorteret efter:
Budget
Sorter efter:Populær i dag
41 - 60 af 272 billeder
Item 1 ud af 3
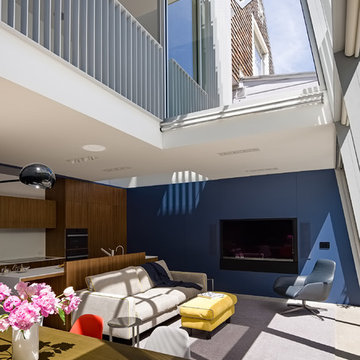
View from dining room towards living room and kitchen. Open to flex space above and small roof deck.
Joe Fletcher Photography
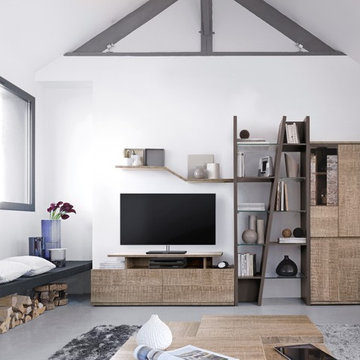
With its "sawn wood" effect, asymmetrical fronts and bookcase with oblique lines, Brem evokes a certain authenticity and durability, its daring tones and shapes creating a highly personal interior.
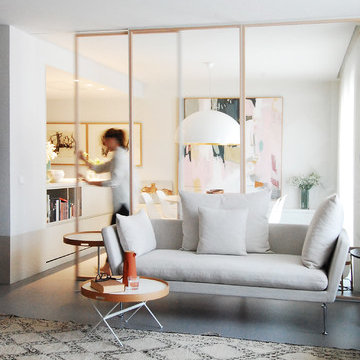
Cuando intervenimos sobre espacios de dimensiones reducidas siempre nos preguntamos qué hacer para que parezcan más grandes.
En esta reforma integral de una vivienda en la sexta planta de un edificio noble de los años 70, optamos por una estrategia sencilla: todas las estancias debían tener más de una puerta.
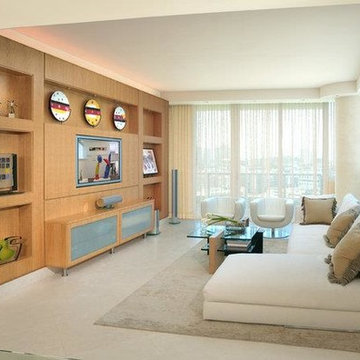
These beautiful textured sheers with a drapery lining behind, offers a fluid, yet modern compliment to this neutral toned room. Flexibility of having both draperies, allows for a soft effect while maintaining a beautiful view, along with the lining behind for added light control.
Interior Design by Ric Owens Planning and Design.
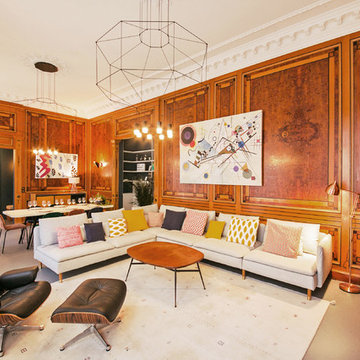
Dans le salon les marqueteries style Louis XV ont été conservées pour leur cachet exceptionnel. Le sol en marbre a été recouvert d'un linoleum à l'aspect très mat et lisse qui donne l'effet d'une résine. La hauteur sous plafond de 4m a été mise en valeur par les sublimes suspensions Vibia . L'ensemble de l'inspiration est issue de la reproduction Kandisky, filaire noire et colorée. Le mobilier est un mix and match de chiné, moderne, et design.
Canapé Ikea pimpé grâce aux housses Bemz et à de nouveaux pieds, table basse chinée et meuble TV en rappel
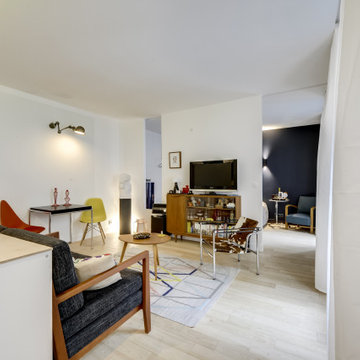
Le séjour initialement d’une surface de 13m2 est devenu une grande pièce à vivre de presque 20m2.
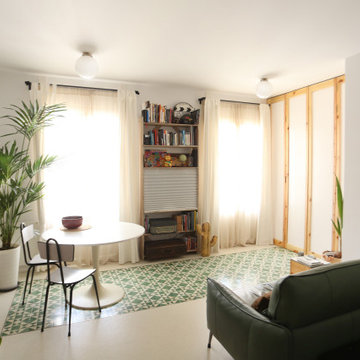
salon y comedor en tonos crema, tierras y verdes . Cortinas de lino natural reciclado
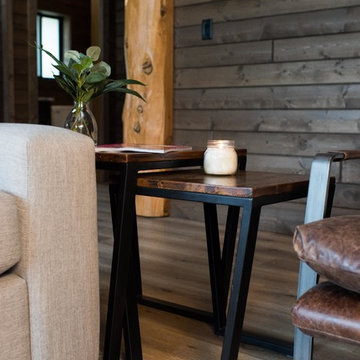
Gorgeous custom rental cabins built for the Sandpiper Resort in Harrison Mills, BC. Some key features include timber frame, quality Woodtone siding, and interior design finishes to create a luxury cabin experience.
Photo by Brooklyn D Photography
272 Billeder af dagligstue med lineoleumsgulv
3
