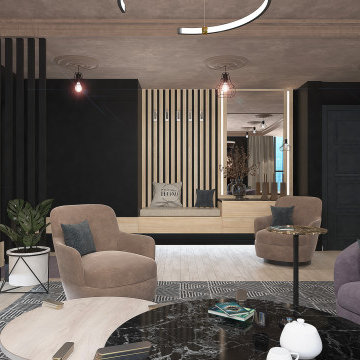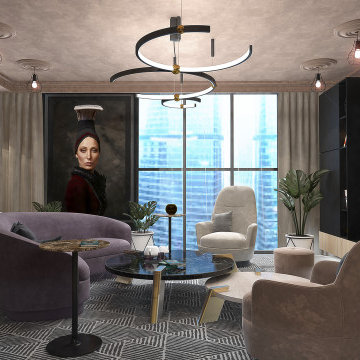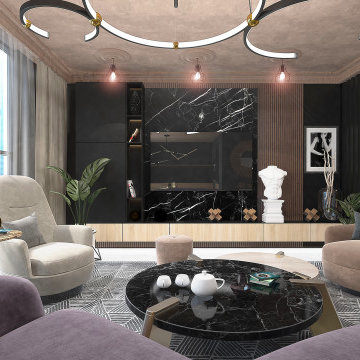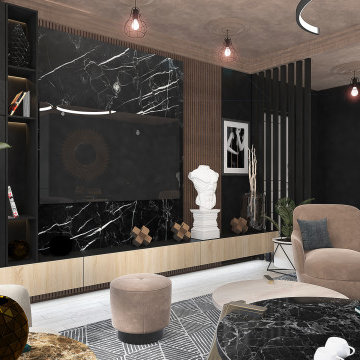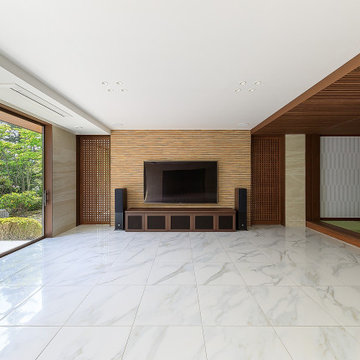54 Billeder af dagligstue med lofttapet og vægpaneler
Sorteret efter:
Budget
Sorter efter:Populær i dag
41 - 54 af 54 billeder
Item 1 ud af 3

部に変更するために部屋に柱が2本立ってしまったがテニス、湖を最大限満喫出来る空間に仕上げました。気の合う仲間と4大大会など大きな画面でお酒のみながらワイワイ楽しんだり、テニスの試合を部屋からも見れたり、プレー後ソファに座っても掃除しやすいようにレザー仕上げにするなどお客様のご要望120%に答えた空間となりました。
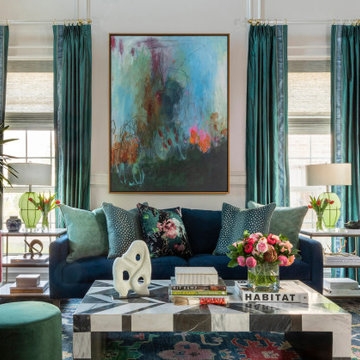
We started we a dated living space from the early 2000's. Our client loves color and wanted to go bold. We started removing old 12x12 ceramic tiles and replace them with hardwood flooring. We added wall paneling in the living room to give the space more architectural significance and bring the tall ceiling to human scale. Custom draperies were added for color on the walls. In the dining room we added a banana bark wallpaper on the walls and a patterned grasscloth on the ceiling.
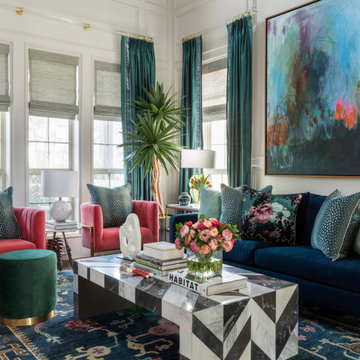
We started we a dated living space from the early 2000's. Our client loves color and wanted to go bold. We started removing old 12x12 ceramic tiles and replace them with hardwood flooring. We added wall paneling in the living room to give the space more architectural significance and bring the tall ceiling to human scale. Custom draperies were added for color on the walls. In the dining room we added a banana bark wallpaper on the walls and a patterned grasscloth on the ceiling.
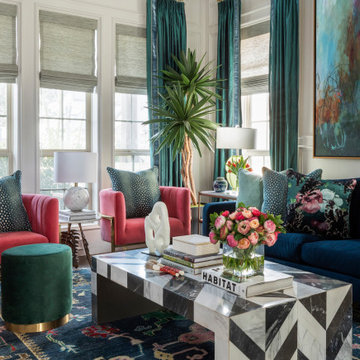
We started we a dated living space from the early 2000's. Our client loves color and wanted to go bold. We started removing old 12x12 ceramic tiles and replace them with hardwood flooring. We added wall paneling in the living room to give the space more architectural significance and bring the tall ceiling to human scale. Custom draperies were added for color on the walls. In the dining room we added a banana bark wallpaper on the walls and a patterned grasscloth on the ceiling.
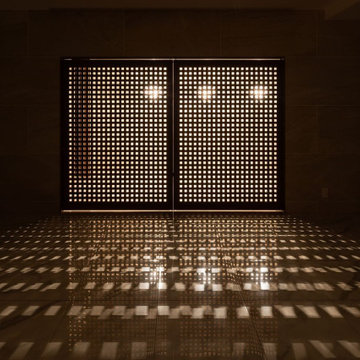
夜景の撮影が終わり家の中に戻って戸締りをしているとき、たまたま見つけた光景が余りに美しくカメラマンさんに機材を再び出してもらって撮影した画像です。今後のデザイン展開の方向性にヒントを与えてくれそうな気がしました。丸一日の撮影立ち合いで身も心もクタクタでしたが、これを見た途端、急速に元気が出たことを覚えています。

部に変更するために部屋に柱が2本立ってしまったがテニス、湖を最大限満喫出来る空間に仕上げました。気の合う仲間と4大大会など大きな画面でお酒のみながらワイワイ楽しんだり、テニスの試合を部屋からも見れたり、プレー後ソファに座っても掃除しやすいようにレザー仕上げにするなどお客様のご要望120%に答えた空間となりました。

部に変更するために部屋に柱が2本立ってしまったがテニス、湖を最大限満喫出来る空間に仕上げました。気の合う仲間と4大大会など大きな画面でお酒のみながらワイワイ楽しんだり、テニスの試合を部屋からも見れたり、プレー後ソファに座っても掃除しやすいようにレザー仕上げにするなどお客様のご要望120%に答えた空間となりました。
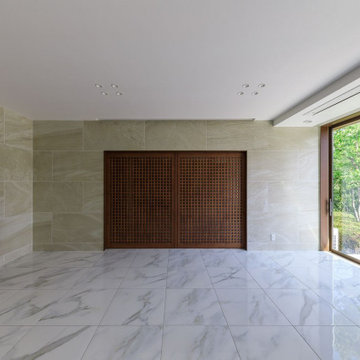
ダイニングルームとの境目には壁格納型の両引き分け木製無垢建具が有ります。上吊りノンレールですので床面に溝や段差が一切なくお手入れも楽々です。木製建具は両面組子のガラス入りなので相当な重量が有りますが適切な耐荷重レールを採用、しかもソフトクローズゆえ開閉が楽なうえ手に伝わる重厚感がホンモノを感じて頂けるかと思います。
54 Billeder af dagligstue med lofttapet og vægpaneler
3
