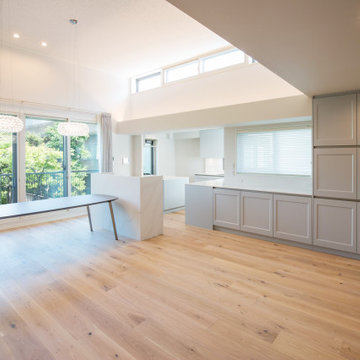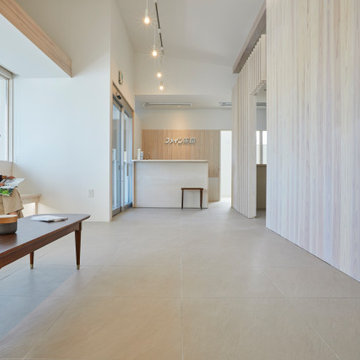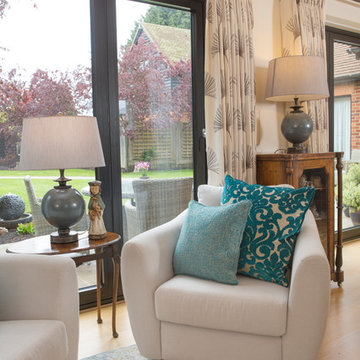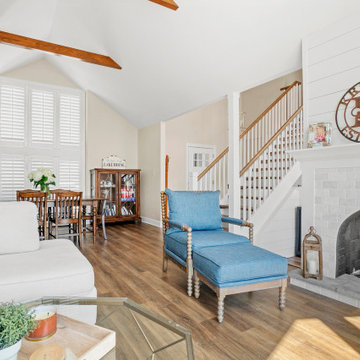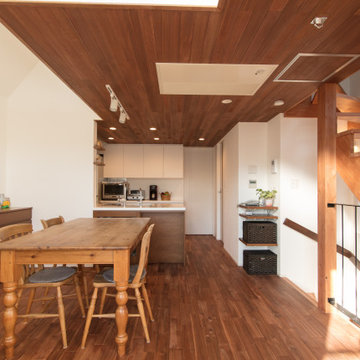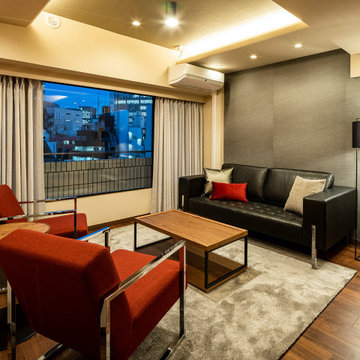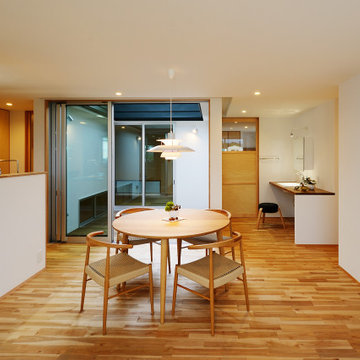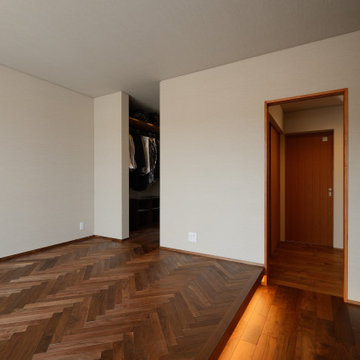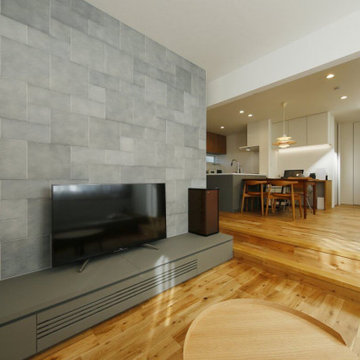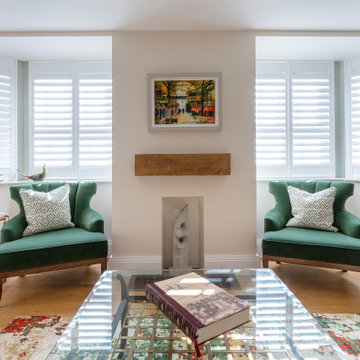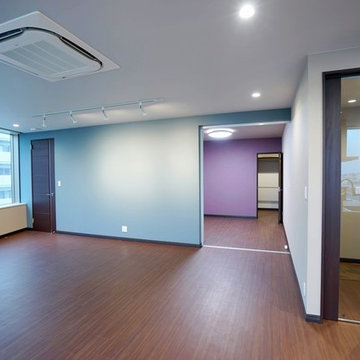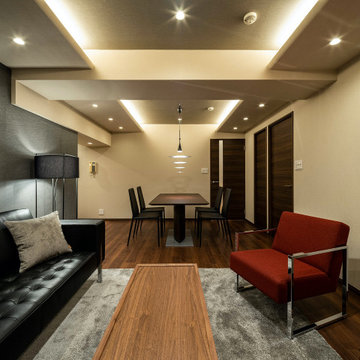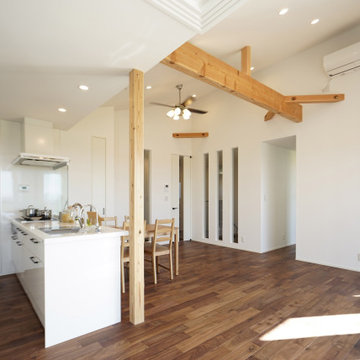594 Billeder af dagligstue med lofttapet
Sorteret efter:
Budget
Sorter efter:Populær i dag
101 - 120 af 594 billeder
Item 1 ud af 3
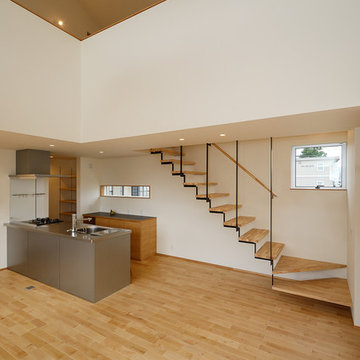
ステンレスキッチンが設置されたシンプルな空間。
上部は大きな吹抜けとなっており、2階部分と一体の空間に仕上がっています。
シンプルで一体感のある大空間の邪魔にならないように、階段は極力、線を細く華奢に、シンプルな形状でデザインしています。
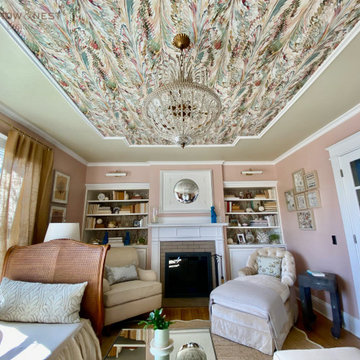
The room is designed with the palette of a Conch shell in mind. Pale pink silk-look wallpaper lines the walls, while a Florentine inspired watercolor mural adorns the ceiling and backsplash of the custom built bookcases.
A French caned daybed centers the room-- a place to relax and take an afternoon nap, while a silk velvet clad chaise is ideal for reading.
Books of natural wonders adorn the lacquered oak table in the corner. A vintage mirror coffee table reflects the light. Shagreen end tables add a bit of texture befitting the coastal atmosphere.
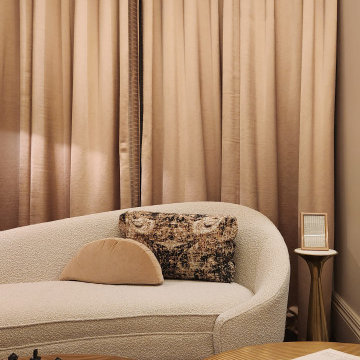
A serene, blush pink library, basting high ceilings with an ethereal wallpaper. Maintaining elements of traditional architecture.
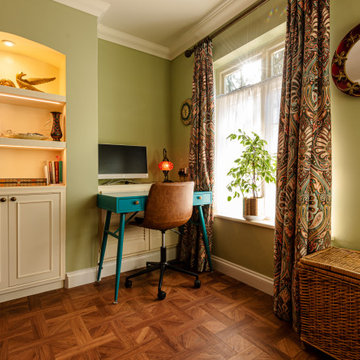
The brief for this design was to create a contemporary space with Indian inspiration. A tapestry of the Goddess Kali formed the basis of the design with rich oranges, warm greens and golds featuring throughout the space. The kitchen was built at the rear of the space and designed from scratch. Tiffany lighting, luxurious fabrics and reclaimed furniture are just a few of the standout features in this design.
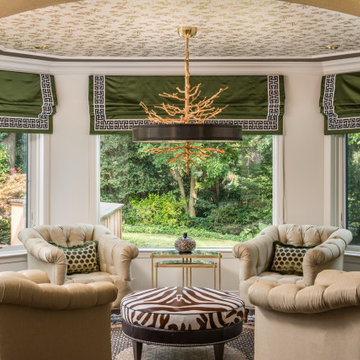
This glamorous sitting room area is the perfect spot for intimate gatherings. It is a blend of the homeowner's furnishings - the four club chairs and the oriental rug - with a variety of new pieces.
I spiced things up by introducing a deep leaf green color in the opulent faux silk roman shades, as well as in the custom designed throw pillows. A bold zebra print and leather circular ottoman together with gold metal nesting tables and bar cart have been added.
Above the bar cart, black and white classic photography gives the space a chic and retro feel. The crowning glory is the organic branches chandelier, which casts a beautiful warm glow in the evenings, adding to the inviting mood of the space.
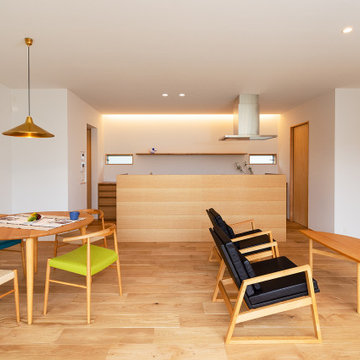
キッチンを軸にシンメトリーに仕上げたLDK空間。南面は庭に向けて約5m巾の大開口を設け、リビングダイニングでくつろいでいる時や、キッチンで調理をしている時にも、庭で遊ぶお子様たちの様子が確認できるようにしました。庭の植栽や、家庭菜園から季節を感じながら過ごすこともできます。空間の中で主役となるキッチンは、オリジナルの一点物です。ナラの突板で仕上げた腰壁で手元を隠しました。キッチンの背面には約4.5mの大きな食器棚を設置し収納量を確保。上方から間接照明で照らすことで、キッチンを特別な空間に演出しています。キッチン両側面からは、それぞれ水廻りやパントリーにアクセスできます。
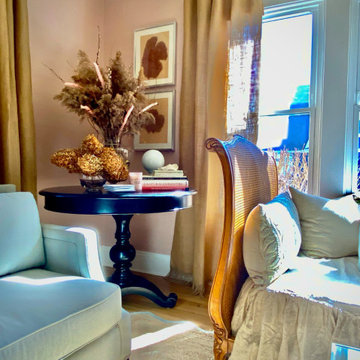
The room is designed with the palette of a Conch shell in mind. Pale pink silk-look wallpaper lines the walls, while a Florentine inspired watercolor mural adorns the ceiling and backsplash of the custom built bookcases.
A French caned daybed centers the room-- a place to relax and take an afternoon nap, while a silk velvet clad chaise is ideal for reading.
Books of natural wonders adorn the lacquered oak table in the corner. A vintage mirror coffee table reflects the light. Shagreen end tables add a bit of texture befitting the coastal atmosphere.
594 Billeder af dagligstue med lofttapet
6
