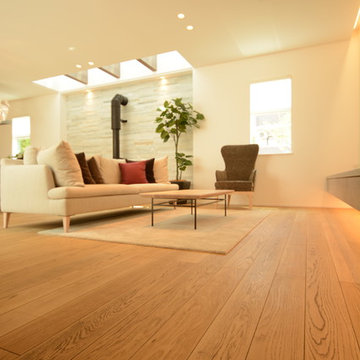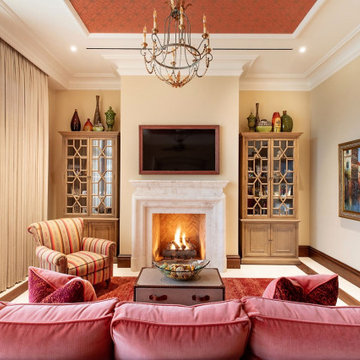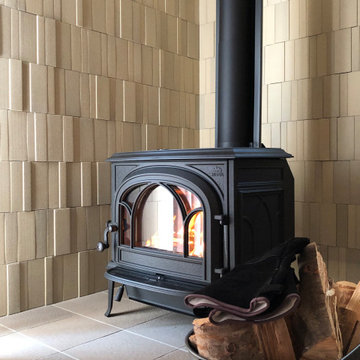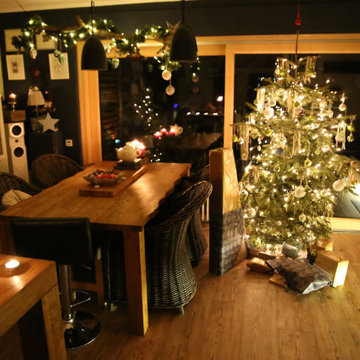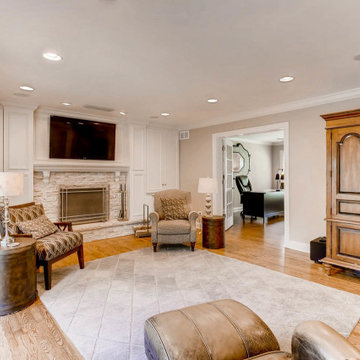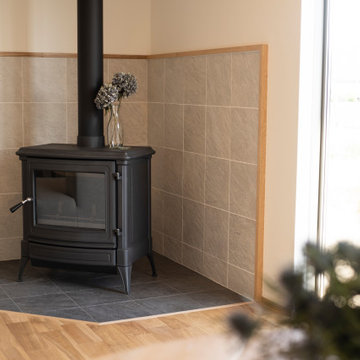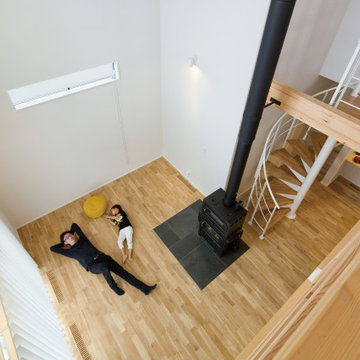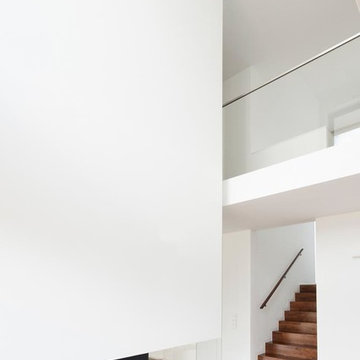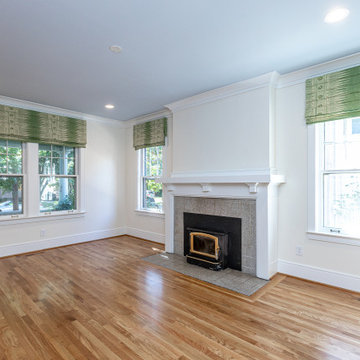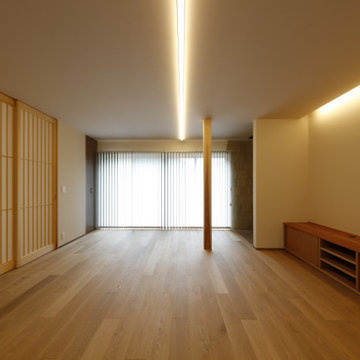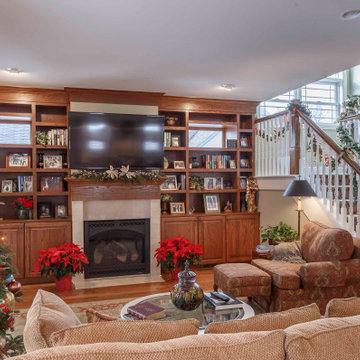382 Billeder af dagligstue med lofttapet
Sorteret efter:
Budget
Sorter efter:Populær i dag
141 - 160 af 382 billeder
Item 1 ud af 3
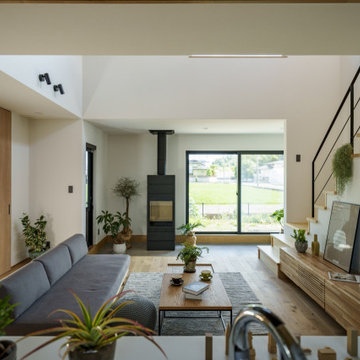
ダイニングを隠れ家っぽいヌックにしたい。
土間付きの広々大きいリビングがほしい。
テレワークもできる書斎をつくりたい。
全部暖める最高級薪ストーブ「スキャンサーム」。
無垢フローリングは節の少ないオークフロアを。
家族みんなで動線を考え、快適な間取りに。
沢山の理想を詰め込み、たったひとつ建築計画を考えました。
そして、家族の想いがまたひとつカタチになりました。
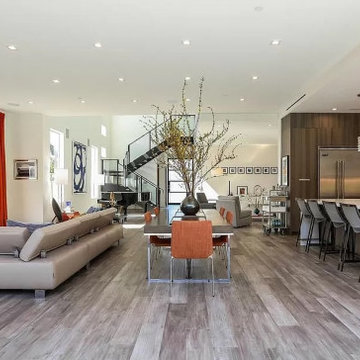
A brand new construction that showcases sleek contemporary style with white exterior siding. As you step inside, you'll be impressed with the quality craftsmanship and attention to detail evident in every aspect of the build. Hardwood flooring is a prominent feature throughout the house, providing a warm and inviting atmosphere. The spacious walkway is perfect for greeting guests and showcasing your interior decor. The kitchen is the heart of any home, and this one certainly does not disappoint. A stunning island with white countertops and dark wood cabinetry is the perfect combination of elegance and functionality. The black staircase accentuates the clean lines and modern aesthetic of the space. Finally, the spacious balcony overlooking the backyard pool is the perfect spot to unwind after a long day. Experience the best in modern living with this stunning new construction home.
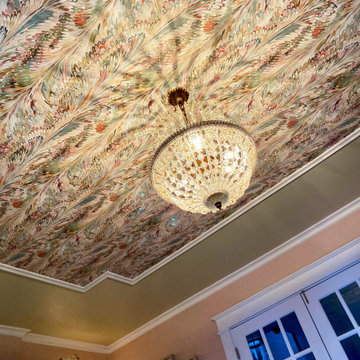
The room is designed with the palette of a Conch shell in mind. Pale pink silk-look wallpaper lines the walls, while a Florentine inspired watercolor mural adorns the ceiling and backsplash of the custom built bookcases.
A French caned daybed centers the room-- a place to relax and take an afternoon nap, while a silk velvet clad chaise is ideal for reading.
Books of natural wonders adorn the lacquered oak table in the corner. A vintage mirror coffee table reflects the light. Shagreen end tables add a bit of texture befitting the coastal atmosphere.
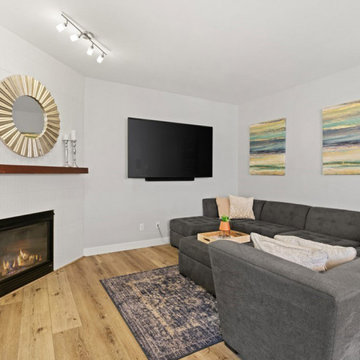
A cozy fireplace perfect for a sterling mirror and gray accent ideal for family gatherings.
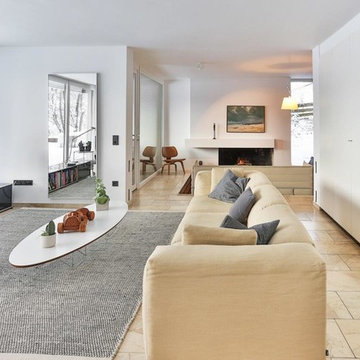
Eine weitere Aufgabe war die "Hommage" an den Architekten des Hauses und den Bauherren: eine Sensibilität für den Umgang mit der herausragenden Bausubstanz war gefragt. Das Gebäude sollte zeitgemäß saniert werden, ohne seinen ursprünglichen Charakter zu verlieren. Eine behutsame Konstellation zwischen Erhalt, Aufarbeitung und Ergänzung macht das Gebäude heute zu dem was es ist.
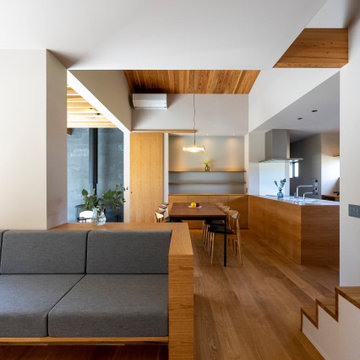
自然と共に暮らす家-薪ストーブとアウトドアリビング
木造2階建ての一戸建て・アウトドアリビング・土間リビング・薪ストーブ・吹抜のある住宅。
田園風景の中で、「建築・デザイン」×「自然・アウトドア」が融合し、「豊かな暮らし」を実現する住まいです。
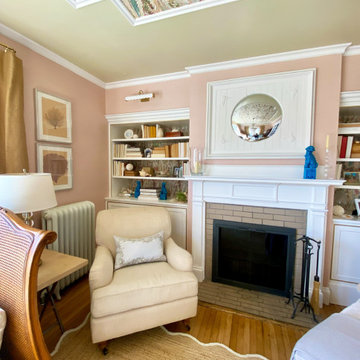
The room is designed with the palette of a Conch shell in mind. Pale pink silk-look wallpaper lines the walls, while a Florentine inspired watercolor mural adorns the ceiling and backsplash of the custom built bookcases.
A French caned daybed centers the room-- a place to relax and take an afternoon nap, while a silk velvet clad chaise is ideal for reading.
Books of natural wonders adorn the lacquered oak table in the corner. A vintage mirror coffee table reflects the light. Shagreen end tables add a bit of texture befitting the coastal atmosphere.
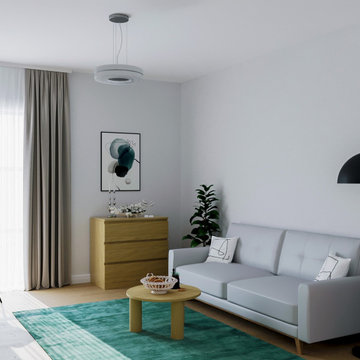
Aus Schlafzimmer ist ein gemütliches und helles Wohn- und Arbeitszimmer geworden. Minimalistisch eingerichtet. Der Blickfang ist hier die Bodenlampe und flauschiger Teppich in grün.
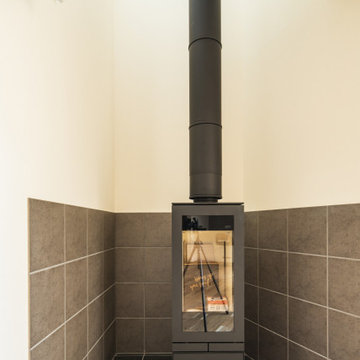
薪ストーブの世界最高峰スキャンサームをつけたい。
高性能な住宅でゆったり火を眺めて過ごすリビングをつくった。
素足に針葉樹のような温もりを感じることができるくるみの無垢フローリング。
ウォールナットをたくさんつかって落ち着いたコーディネートを。
毎日の家事が楽になる日々の暮らしを想像して。
家族のためだけの動線を考え、たったひとつ間取りを一緒に考えた。
そして、家族の想いがまたひとつカタチになりました。
外皮平均熱貫流率(UA値) : 0.46W/m2・K
断熱等性能等級 : 等級[4]
一次エネルギー消費量等級 : 等級[5]
構造計算:許容応力度計算
仕様:
長期優良住宅認定
性能向上計画認定住宅
地域型グリーン化事業(高度省エネ型)
382 Billeder af dagligstue med lofttapet
8
