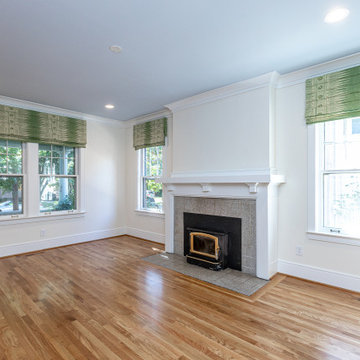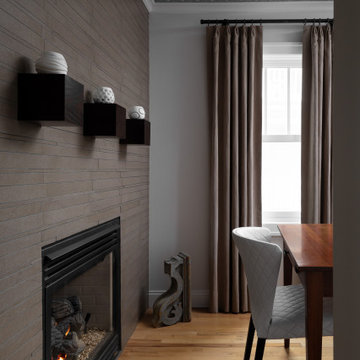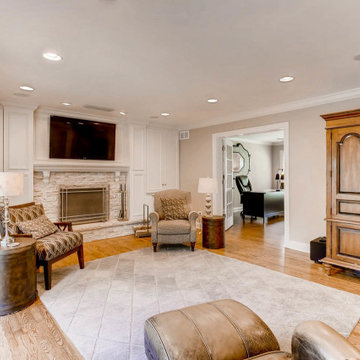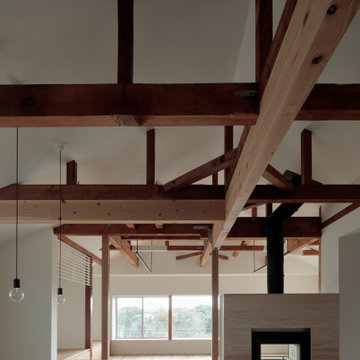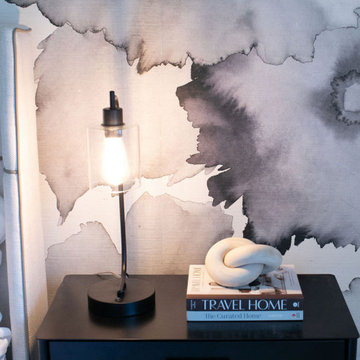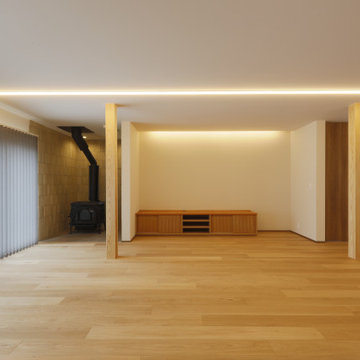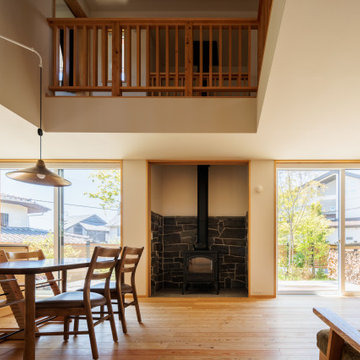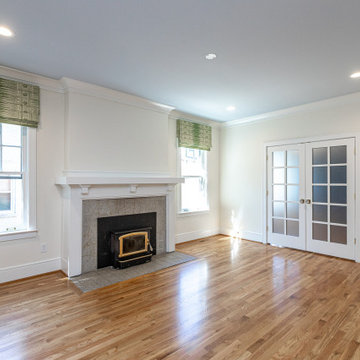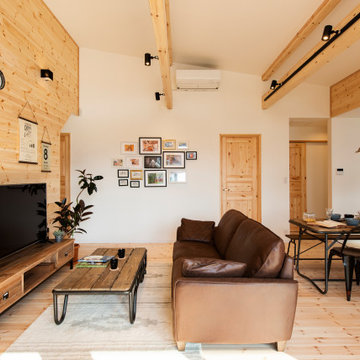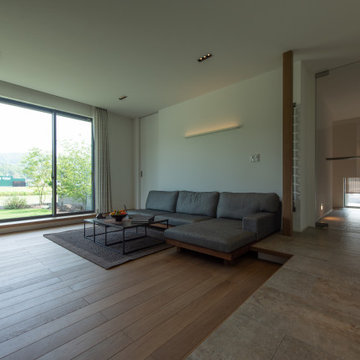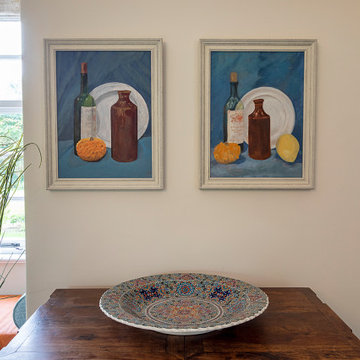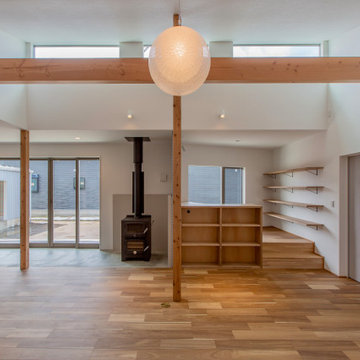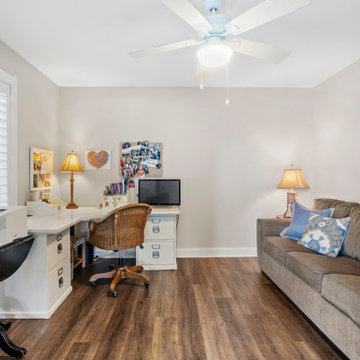361 Billeder af dagligstue med lofttapet
Sorteret efter:
Budget
Sorter efter:Populær i dag
121 - 140 af 361 billeder
Item 1 ud af 3
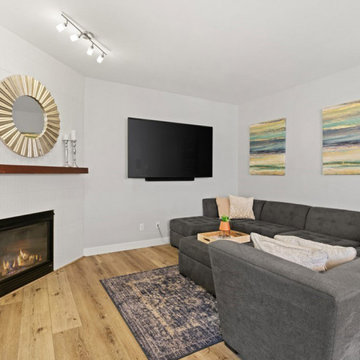
A cozy fireplace perfect for a sterling mirror and gray accent ideal for family gatherings.
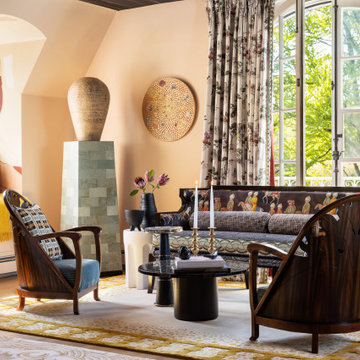
The seating area in a bedroom has antique furniture and a beautifully curated vibe.
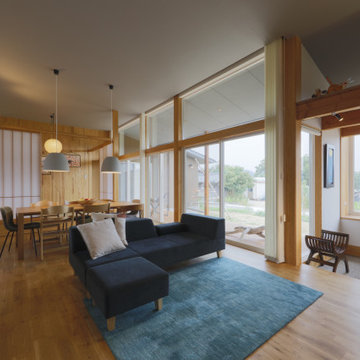
明るく開放感のあるLDK。
光をたっぷりと取り込み、外の景観にも癒されます。
深い庇のおかげて、夏の直射日光を防ぐことができます。
気候のいい時期は窓を開けて、大勢が集まってBBQもいいですね。子どもも広々走り回れる空間です。
和室は状況に応じて仕切ったり、LDKと繋げて使えます。
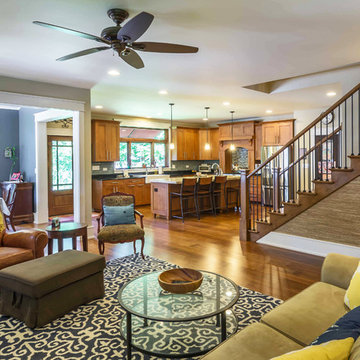
New Craftsman style home, approx 3200sf on 60' wide lot. Views from the street, highlighting front porch, large overhangs, Craftsman detailing. Photos by Robert McKendrick Photography.
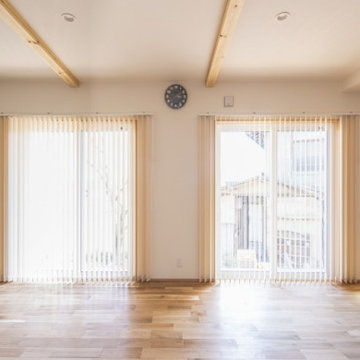
薪ストーブの世界最高峰スキャンサームをつけたい。
高性能な住宅でゆったり火を眺めて過ごすリビングをつくった。
素足に針葉樹のような温もりを感じることができるくるみの無垢フローリング。
ウォールナットをたくさんつかって落ち着いたコーディネートを。
毎日の家事が楽になる日々の暮らしを想像して。
家族のためだけの動線を考え、たったひとつ間取りを一緒に考えた。
そして、家族の想いがまたひとつカタチになりました。
外皮平均熱貫流率(UA値) : 0.46W/m2・K
断熱等性能等級 : 等級[4]
一次エネルギー消費量等級 : 等級[5]
構造計算:許容応力度計算
仕様:
長期優良住宅認定
性能向上計画認定住宅
地域型グリーン化事業(高度省エネ型)
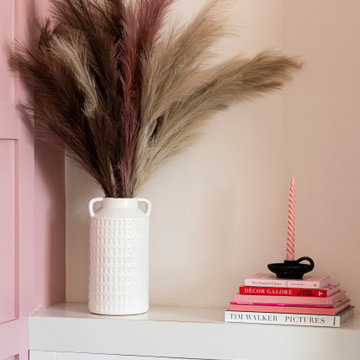
The brief for this project involved a full house renovation, and extension to reconfigure the ground floor layout. To maximise the untapped potential and make the most out of the existing space for a busy family home.
When we spoke with the homeowner about their project, it was clear that for them, this wasn’t just about a renovation or extension. It was about creating a home that really worked for them and their lifestyle. We built in plenty of storage, a large dining area so they could entertain family and friends easily. And instead of treating each space as a box with no connections between them, we designed a space to create a seamless flow throughout.
A complete refurbishment and interior design project, for this bold and brave colourful client. The kitchen was designed and all finishes were specified to create a warm modern take on a classic kitchen. Layered lighting was used in all the rooms to create a moody atmosphere. We designed fitted seating in the dining area and bespoke joinery to complete the look. We created a light filled dining space extension full of personality, with black glazing to connect to the garden and outdoor living.
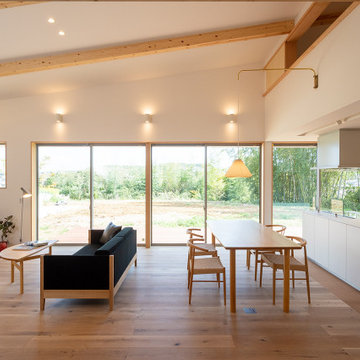
空間全体に大きな勾配天井が被さるLDK。南側は大型のサッシを連続して配置し、外部のウッドデッキによって床を延長させることで、とても開放的な空間に仕上がりました。脇の書斎スペースとの境には3枚の引き込み戸を建て、仕切って個室として利用することも、開放してLDKとの一体空間とすることもできるようにしました。キッチン上部は小屋裏を活用したロフト空間となり、収納や遊び場など多用途に使え、引き分けの小窓から下階を覗くこともできます。リビング入口部分の玄関から延びる土間床には、ペレットストーブを設置しています。
361 Billeder af dagligstue med lofttapet
7
