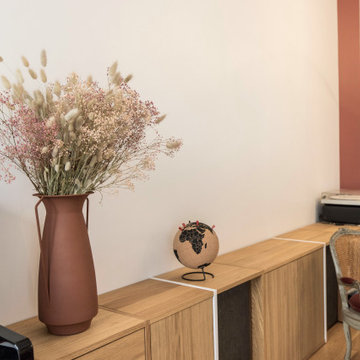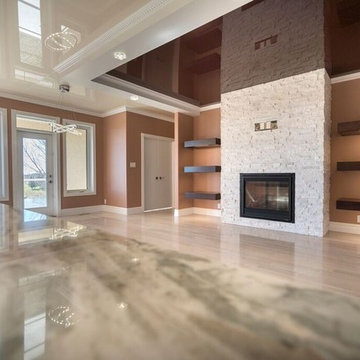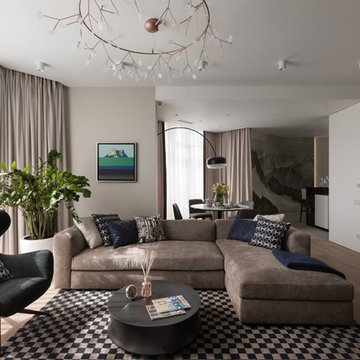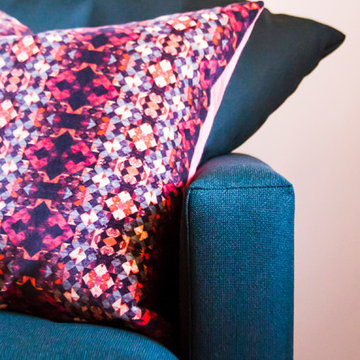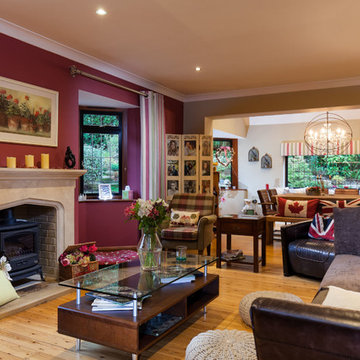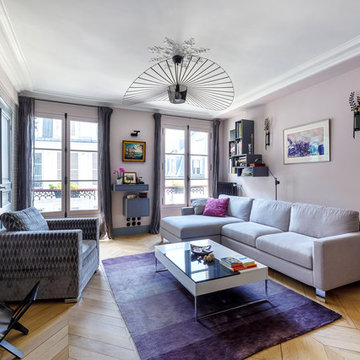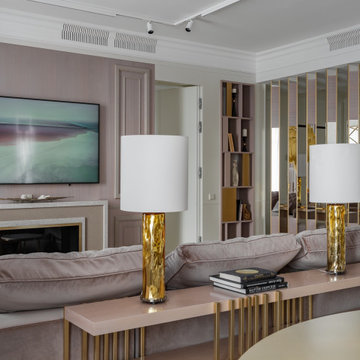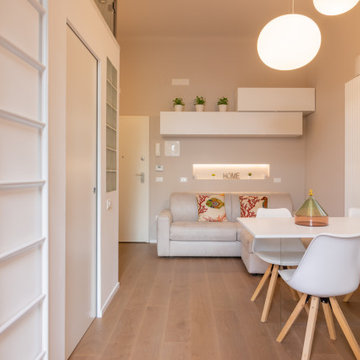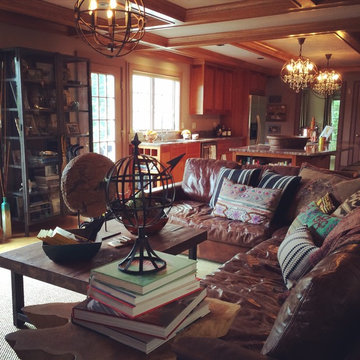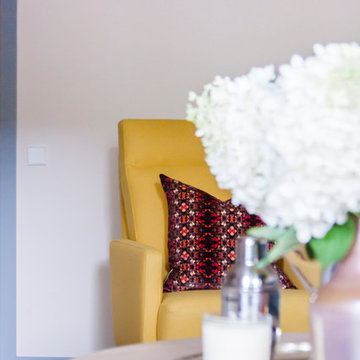322 Billeder af dagligstue med lyserøde vægge og lyst trægulv
Sorteret efter:
Budget
Sorter efter:Populær i dag
201 - 220 af 322 billeder
Item 1 ud af 3
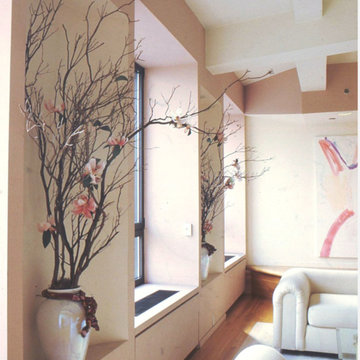
The window wall was given a deep sculptural effect by framing the windows with curved back niches and custom cabinetry to conceal the air conditioning units.
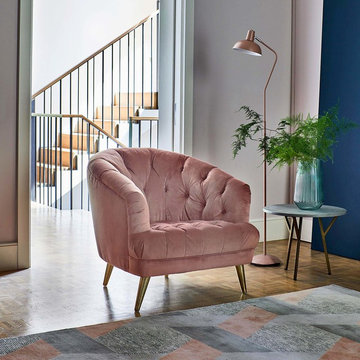
Looking to add some style to your living space? We've just the thing. This trend will bring a sense of playfulness and individuality to your home. Its all about pairing vintage pastel tones with more contemporary greys and navy hues. If you mix and match statement furniture, like this gorgeous velvet accent chair (which is also a press favourite) with this retro concrete coffee table, you're sure to create an eye-catching look.
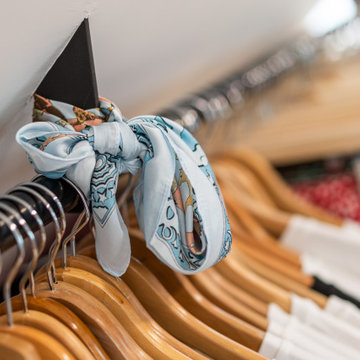
L’idée de ce projet est de travailler une décoration à l’image de l’identité visuelle, des teintes gourmandes, des couleurs chaudes et des matériaux nobles. Un showroom glamour et élégant pour offrir un espace harmonieux et puissant.
Une décoration contemporaine, alliant l’esthétique au fonctionnel en disposant un parquet en chêne claire, qui souligne avec délicatesse les lieux et dégage une allure de dominance en rythmant la pièce.
Une ambiance à l’esprit cocooning grâce au fauteuil moutarde et au canapé deux places framboise revêtu de jolis coussins. Une touche de bohème sur les murs avec un vieux rose qui se distingue par sa sobriété. Une lumière artificielle discrète se positionne au plafond par des spots encastrés orientables qui permettront une lumière directe pour les prises de vue. Un style romantique et intime pour rendre ce showroom convivial et accueillant afin de satisfaire les clients et répondre aux attentes des soirées entres copines !!
Pour un look épuré, les soubassements seront entièrement optimisés avec des portants suspendus pour exposer les différentes collections de vêtements. Une bibliothèque déstructurée apportera de la légèreté et recevra les accessoires pour une mise en avant des ventes complémentaires.
Un garde-corps type verrière viendra souligner l’escalier pour délimiter la pièce et permettra de couper l’air froid du garage.
Ajoutez à cela un espace bureau pour gérer la partie administrative et pouvoir avoir à porter de main les bons de commande lors des réunions et des ventes privées.

The room is designed with the palette of a Conch shell in mind. Pale pink silk-look wallpaper lines the walls, while a Florentine inspired watercolor mural adorns the ceiling and backsplash of the custom built bookcases.
A French caned daybed centers the room-- a place to relax and take an afternoon nap, while a silk velvet clad chaise is ideal for reading.
Books of natural wonders adorn the lacquered oak table in the corner. A vintage mirror coffee table reflects the light. Shagreen end tables add a bit of texture befitting the coastal atmosphere.
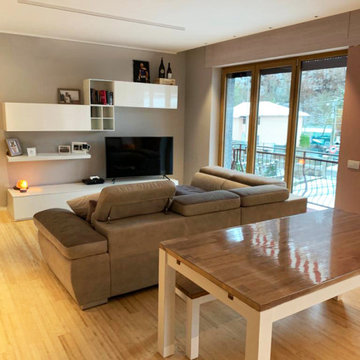
Cucina laccata con gola, colori bianco ghiaccio, grigio e azzurro. Elettrodomestici con estetica nera. Cappa Elica modello Mini Om. Parete rivesitta in resina per paraspruzzi. Pavimento in resina affiancato a legno. Soggiorno con tavolo e panche in rovere, mobili laccati bianchi. Pareti azzurre e rosa.

The brief for this project involved a full house renovation, and extension to reconfigure the ground floor layout. To maximise the untapped potential and make the most out of the existing space for a busy family home.
When we spoke with the homeowner about their project, it was clear that for them, this wasn’t just about a renovation or extension. It was about creating a home that really worked for them and their lifestyle. We built in plenty of storage, a large dining area so they could entertain family and friends easily. And instead of treating each space as a box with no connections between them, we designed a space to create a seamless flow throughout.
A complete refurbishment and interior design project, for this bold and brave colourful client. The kitchen was designed and all finishes were specified to create a warm modern take on a classic kitchen. Layered lighting was used in all the rooms to create a moody atmosphere. We designed fitted seating in the dining area and bespoke joinery to complete the look. We created a light filled dining space extension full of personality, with black glazing to connect to the garden and outdoor living.
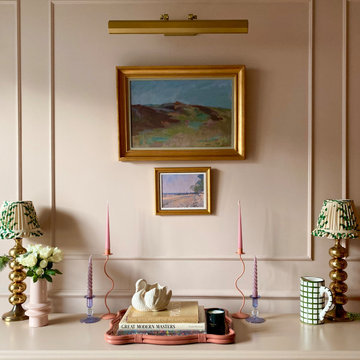
Extensive redesign of existing sitting room. Existing door into room was removed so the entrance to the room is through the drawing room. New bespoke sliding glazed doors were installed into the pocket created from the bespoke bookcases within the drawing room. Original cornice was refurbished and restored. New mouldings were added to create panelling and rhythm to the room to frame the client’s beautiful artwork. New wall lighting, new furniture, new fireplace and hearth. Bespoke tv cabinetry. New solid oak parquet flooring, new skirtings installed. Antiques procured for the room. Scalloped curtain pelmet and new curtains added. New timber window to replace old UPVC. New cast iron radiators installed.
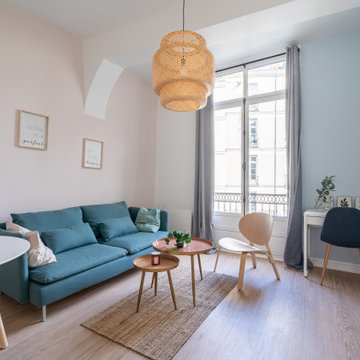
Rénovation complète et redistribution totale pour ce studio transformé en T2 lumineux. La belle hauteur sous plafond est conservée dans la pièce de vie pour un rendu spacieux et confortable !
La lumière naturelle se glisse jusqu’à la chambre grâce à la grande verrière qui ouvre l’espace.
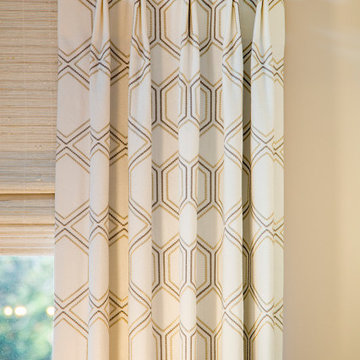
This complete room design was featured in Annapolis Home Magazine Design Talk. The varying lines of the vaulted ceiling, the lower soffet and windows created a challenge of designing a room that feels balanced. We began by creating a strong architectural line around the room starting with new built-ins flanking the fireplace and continued with the decorative drapery rod of the custom window treatments.
The woven wood roman shades and drapery panels were designed and installed to give the illusion of larger and taller windows. A room refresh included updating the wall color to an on trend millennial pink, a neutral gray tweed sofa, a subtle but fun pattern for their accent chairs, and a beautiful wool and silk rug to anchor the seating area. New lamps, coffee table, and accent tables with metallic, glass, and marble connect beautifully with the fireplace’s new stone surround.
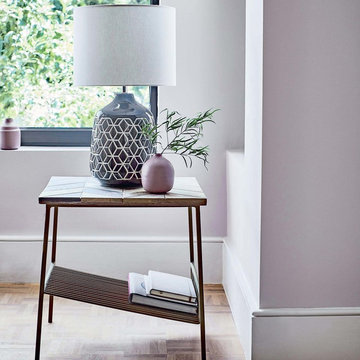
The joyful nature of our Modern Jive trend is characterised by the accessories that dress the space, like this geometric patterned ceramic lamp, for instance.
322 Billeder af dagligstue med lyserøde vægge og lyst trægulv
11
