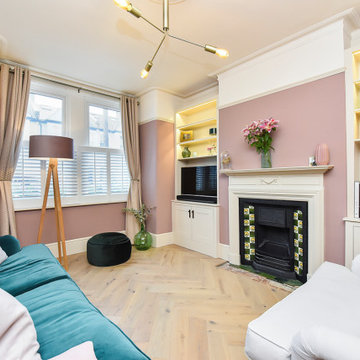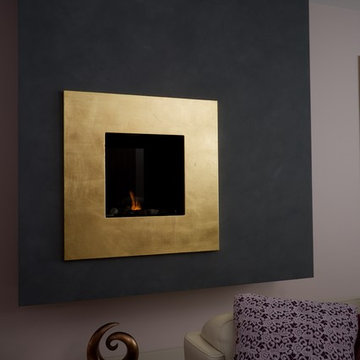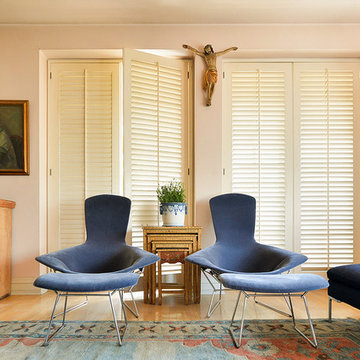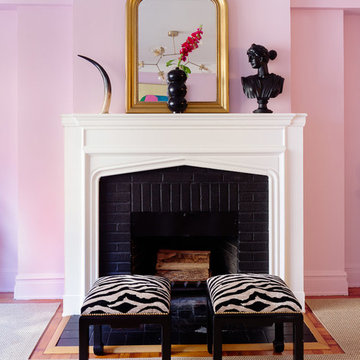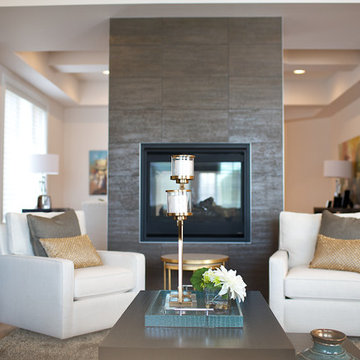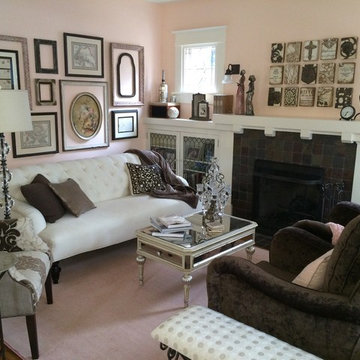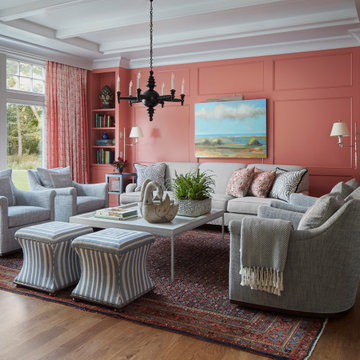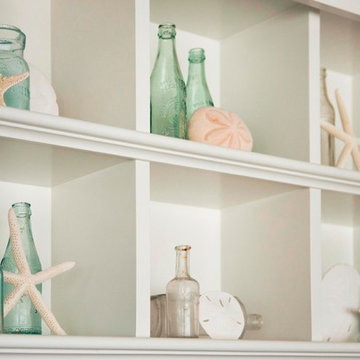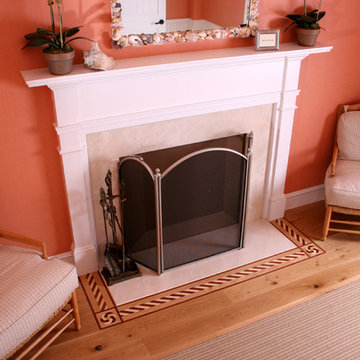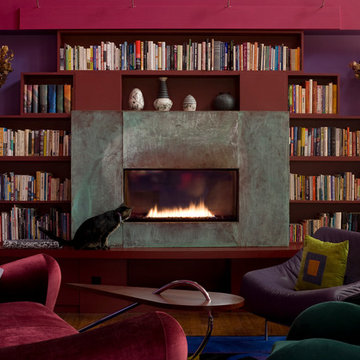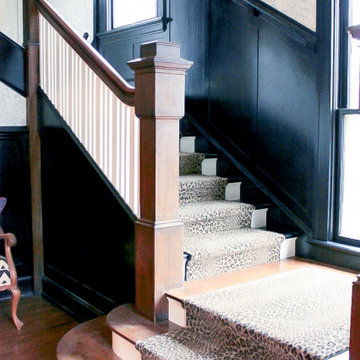551 Billeder af dagligstue med lyserøde vægge
Sorteret efter:
Budget
Sorter efter:Populær i dag
141 - 160 af 551 billeder
Item 1 ud af 3
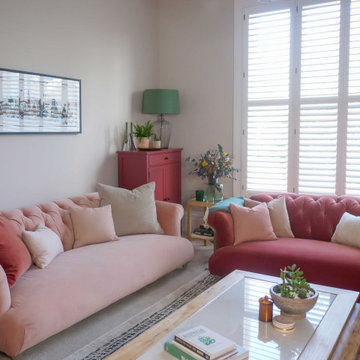
Having designed other rooms in the client’s house for use by the rest of her family, the living space was to be her sanctuary, but it was desperate for some love and colour. We started with the sofas, the largest pieces of furniture and focal points in the room. It was important that the style complemented the property’s older features but still felt current, and the client fell in love with the rusty pink options. This set the tone for the rest of the room with pinks, blushes and greens carried throughout.
The lighting was a key part of the design for this room as it was originally only fit with spotlights. I sought out a company in the UK who hand blow glass, and after comparing lots of samples, shapes and colour combinations, together with the client we designed this one-of-a-kind piece to light the room.
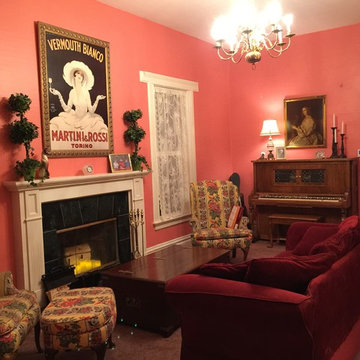
AFTER WITH Feng Shui - room transformed with better use and feel. Client loves the newly arranged space and cannot wait to decorate and use this room for upcoming holidays. I'm so glad that just using what we had in the room , not buying anything new to reach the result .
I love what I do . Believe it or not FENG SHUI works !
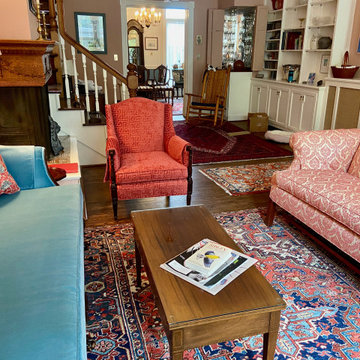
The furniture was timeless and of high quality so we chose to reupholster everything in fresh yet traditional fabrics to complement her collection of oriental carpets and Americana quilts.
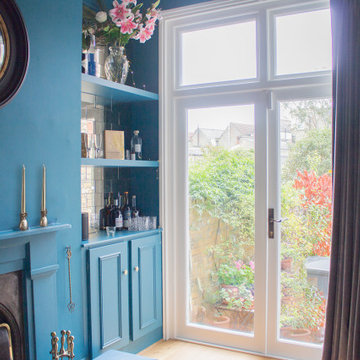
Two Victorian terrace reception rooms have been knocked into one, each has been given its own clearly defined style and function, but together they make a strong style statement. Colours are central to these rooms, with strong teals offset by blush pinks, and they are finished off with antiqued mirrored tiles and brass and gold accents.
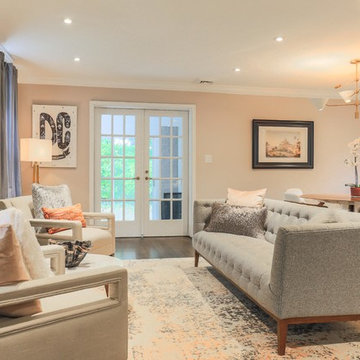
In the spring of 2017 the Kier Company team redesigned a dark open space desperately in need of some light, color, and a little whimsy and transformed it into a feminine retreat fit for a queen. Introducing New Castle.
Photography: Geoffrey Boggs
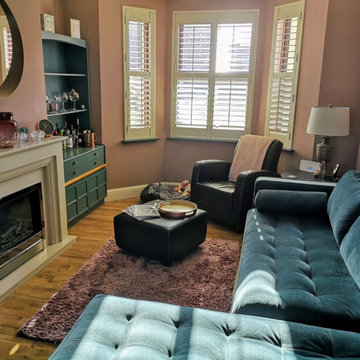
Using a palette of Pink, blue and cream to create a warm comfortable contemporary space within a Victorian house. Fabrics include wool, velvet and leather. Storage in alcoves to either side of chimney breast providing much needed storage. This south facing room benefits from warm, bright light throughout the day, and transforms into a cosy, sumptuous space at night
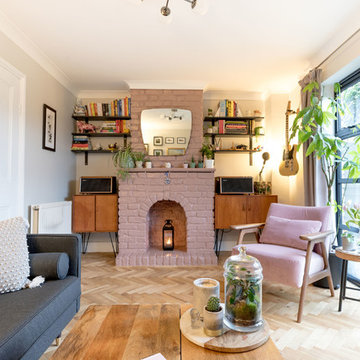
The bright living space with large Crittal patio doors, parquet floor and pink highlights make the room a warm and inviting one. Midcentury modern furniture is used, adding a personal touch, along with the nod to the clients love of music in the guitar and speaker. A large amount of greenery is dotted about to add life to the space, with the bright colours making the space cheery and welcoming.
Photos by Helen Rayner
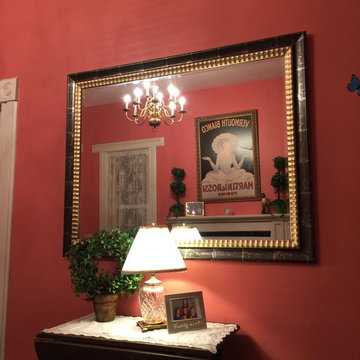
AFTER with Feng Shui : we removed the tv and replaced this area with mirror that widened the perception of the rectangular shape of the room. It was such a shift because now when we entered the room focus stayed at the fire place and piano. It was simple adjustment that was missed for 10 years .
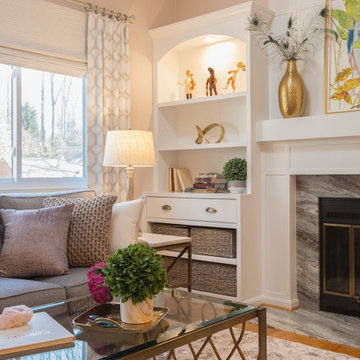
This complete room design was featured in Annapolis Home Magazine Design Talk. The varying lines of the vaulted ceiling, the lower soffet and windows created a challenge of designing a room that feels balanced. We began by creating a strong architectural line around the room starting with new built-ins flanking the fireplace and continued with the decorative drapery rod of the custom window treatments.
The woven wood roman shades and drapery panels were designed and installed to give the illusion of larger and taller windows. A room refresh included updating the wall color to an on trend millennial pink, a neutral gray tweed sofa, a subtle but fun pattern for their accent chairs, and a beautiful wool and silk rug to anchor the seating area. New lamps, coffee table, and accent tables with metallic, glass, and marble connect beautifully with the fireplace’s new stone surround.
551 Billeder af dagligstue med lyserøde vægge
8
