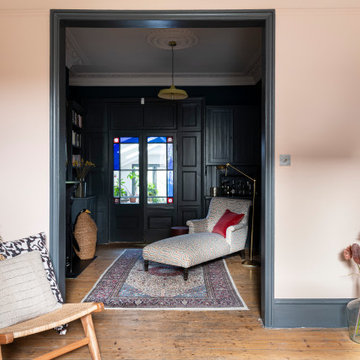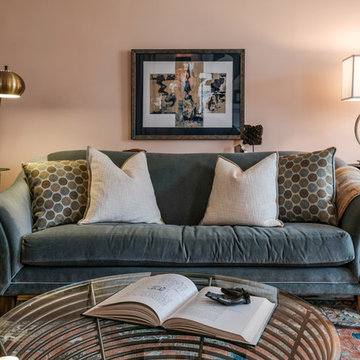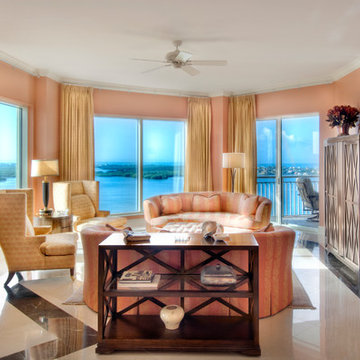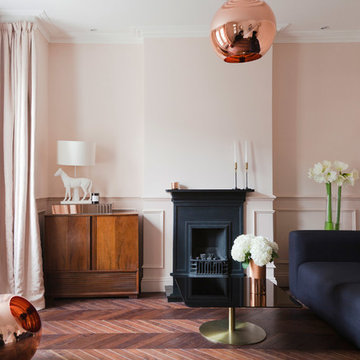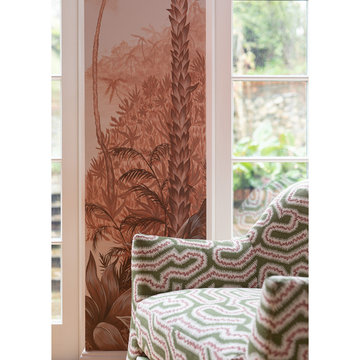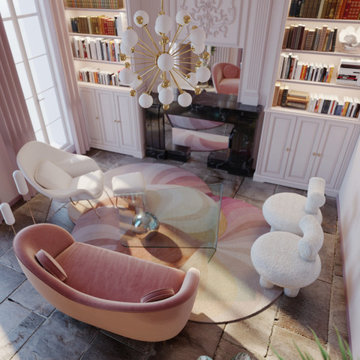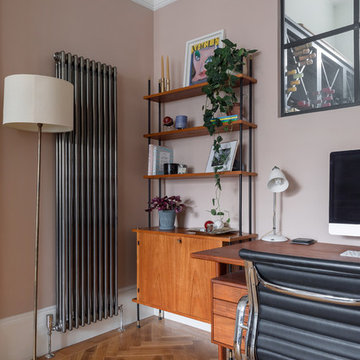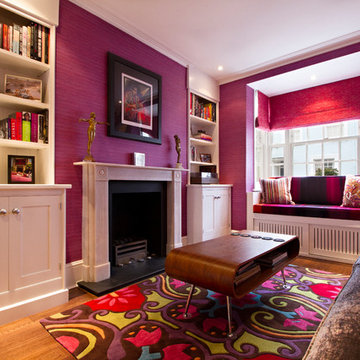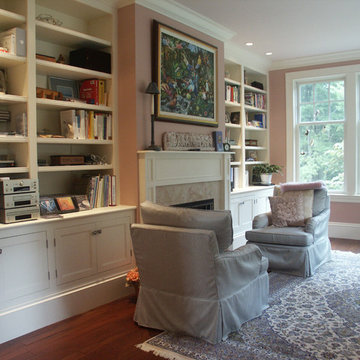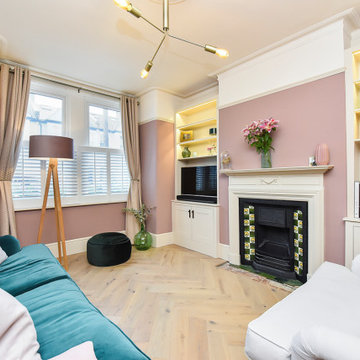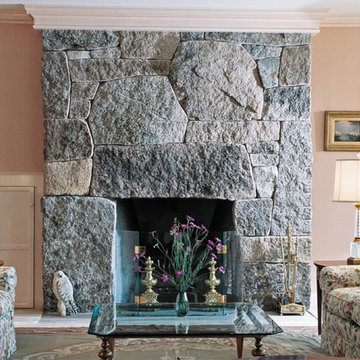491 Billeder af dagligstue med lyserøde vægge
Sorteret efter:
Budget
Sorter efter:Populær i dag
101 - 120 af 491 billeder
Item 1 ud af 3
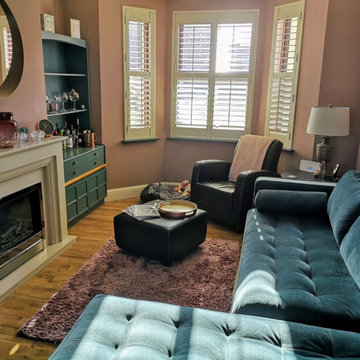
Using a palette of Pink, blue and cream to create a warm comfortable contemporary space within a Victorian house. Fabrics include wool, velvet and leather. Storage in alcoves to either side of chimney breast providing much needed storage. This south facing room benefits from warm, bright light throughout the day, and transforms into a cosy, sumptuous space at night
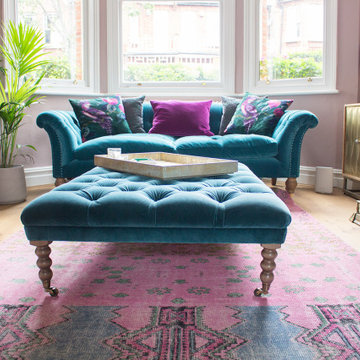
Two Victorian terrace reception rooms have been knocked into one, each has been given its own clearly defined style and function, but together they make a strong style statement. Colours are central to these rooms, with strong teals offset by blush pinks, and they are finished off with antiqued mirrored tiles and brass and gold accents.

The bright living space with large Crittal patio doors, parquet floor and pink highlights make the room a warm and inviting one. Midcentury modern furniture is used, adding a personal touch, along with the nod to the clients love of music in the guitar and speaker. A large amount of greenery is dotted about to add life to the space, with the bright colours making the space cheery and welcoming.
Photos by Helen Rayner
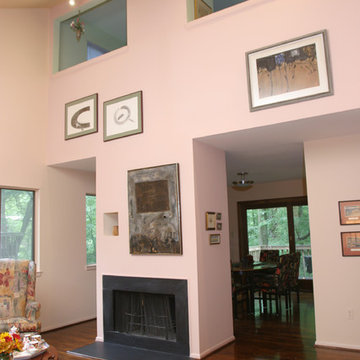
The vaulted ceiling rises up to open windows from the loft above. Two-story walls always are challenging to make interesting. The couple's collection of contemporary artwork was used to create balance for this wall, and to draw the eye into the dining room beyond. Photo: Chrystopher Robinson
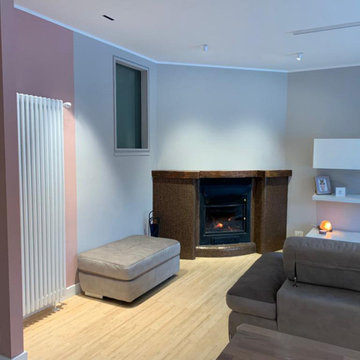
Cucina laccata con gola, colori bianco ghiaccio, grigio e azzurro. Elettrodomestici con estetica nera. Cappa Elica modello Mini Om. Parete rivesitta in resina per paraspruzzi. Pavimento in resina affiancato a legno. Soggiorno con tavolo e panche in rovere, mobili laccati bianchi. Pareti azzurre e rosa.
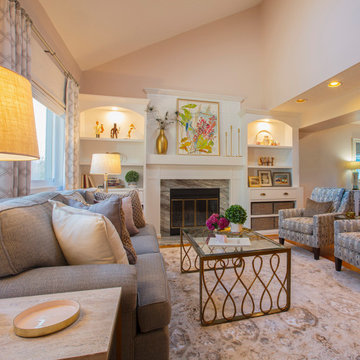
This complete room design was featured in Annapolis Home Magazine Design Talk. The varying lines of the vaulted ceiling, the lower soffet and windows created a challenge of designing a room that feels balanced. We began by creating a strong architectural line around the room starting with new built-ins flanking the fireplace and continued with the decorative drapery rod of the custom window treatments.
The woven wood roman shades and drapery panels were designed and installed to give the illusion of larger and taller windows. A room refresh included updating the wall color to an on trend millennial pink, a neutral gray tweed sofa, a subtle but fun pattern for their accent chairs, and a beautiful wool and silk rug to anchor the seating area. New lamps, coffee table, and accent tables with metallic, glass, and marble connect beautifully with the fireplace’s new stone surround.
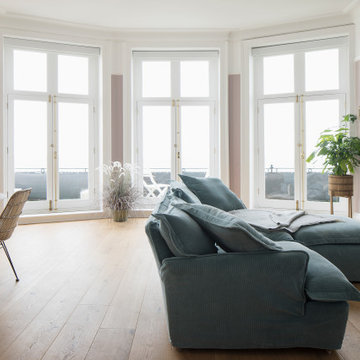
L shape sofa
engineered wood flooring
balcony
sea view
wall mounted tv
enclosed storage
hidden storage
dining table
rattan chairs
rattan pendant
automatic blinds
sea view
mylands soho house wall colour
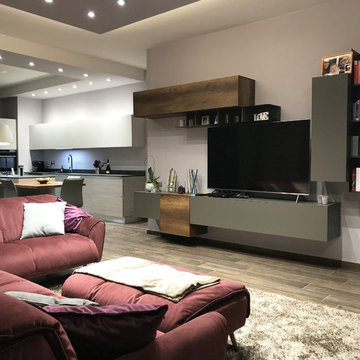
Una stanza è riuscita se hai voglia di sederti e stare semplicemente a guardare. Ed è proprio quello che succede nel living di Sonia e Majcol.
Non sai se lasciarti catturare dal gioco di grigio e rovere del soggiorno, dal colore del divano o dall’open space che trapela la fantastica cucina… Qui tutto “chiama“.
L’ambiente è stato progettato per avvicinare le persone immaginando un posto dove passare volentieri molte ore della giornata.
E’ proprio stata questa l’idea del living, inteso come “involucro multifunzionale“.
Oggi diventa sempre più uno spazio ibrido, tanto domestico e intimo quanto luogo di idee, creazione e incontri.
L’ampia composizione dalla forma irregolare ruota attorno alla Tv (pensa che è un 65″ ), e caratterizza l’intera stanza. Sopra di essa trovano spazio pensili e gli elementi Raster a giorno, utilissimi come sostegno per le foto ricordo.
È l’ideale, sfruttando l’intera parete è super capiente, con finiture al tatto differenti e vetri vedo-non-vedo questo soggiorno non passa di certo inosservato.
Colori tenui, un’illuminazione accurata, tappeti che giocano in sovrapposizione tra divano in velluto e cuscini colorati sono particolari che incorniciano al meglio questa splendida casa.
E il relax? Lo condividi con i cari, con i quali ami accoccolarti sul divano e goderti un bel film.
491 Billeder af dagligstue med lyserøde vægge
6
