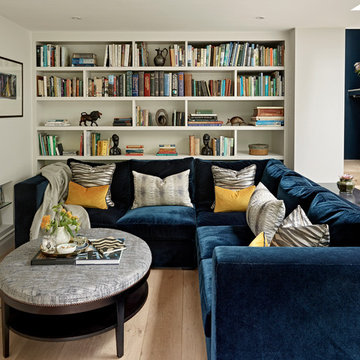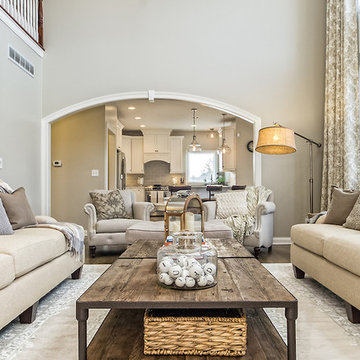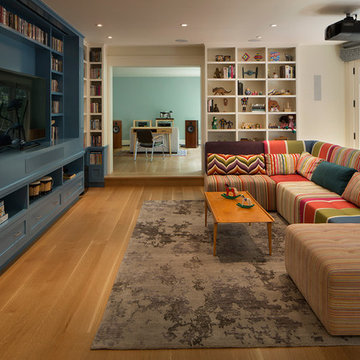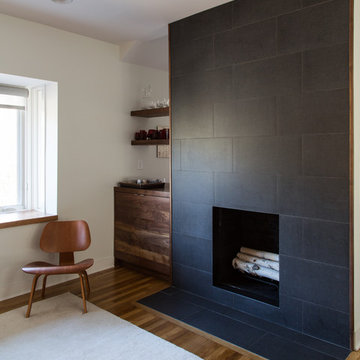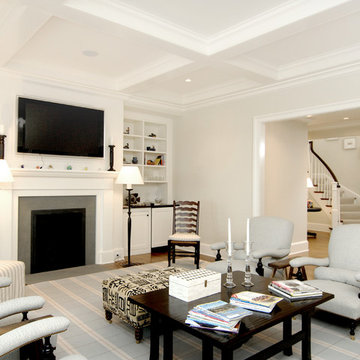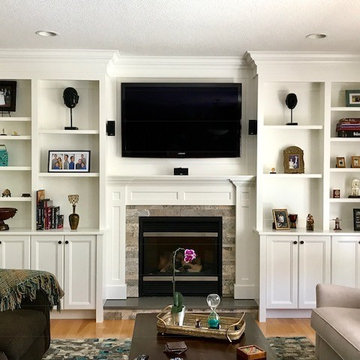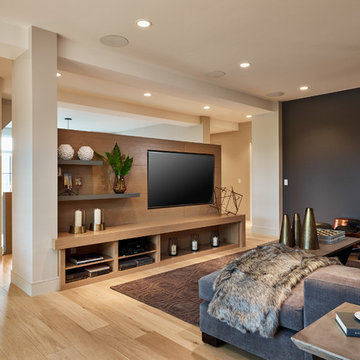5.964 Billeder af dagligstue med lyst trægulv og en indbygget medievæg
Sorteret efter:
Budget
Sorter efter:Populær i dag
181 - 200 af 5.964 billeder
Item 1 ud af 3

Near the banks of the Stono River sits this custom elevated home on Johns Island. In partnership with Vinyet Architecture and Polish Pop Design, the homeowners chose a coastal look with heavy emphasis on elements like ship lap, white interiors and exteriors and custom elements throughout. The large island and hood directly behind it serve as the focal point of the kitchen. The ship lap for both were custom built. Within this open floor plan, serving the kitchen, dining room and living room sits an enclosed wet bar with live edge solid wood countertop. Custom shelving was installed next to the TV area with a geometric design, mirroring the Master Bedroom ceiling. Enter the adjacent screen porch through a collapsing sliding door, which gives it a true eight-foot wide opening to the outdoors. Reclaimed wooden beams add character to the living room and outdoor fireplace mantels.
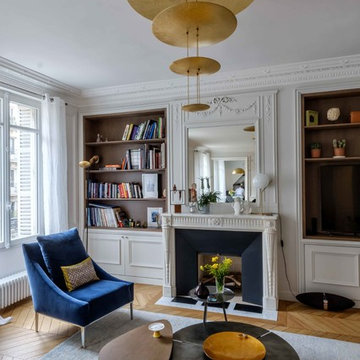
Design: Agence Veronique Cotrel
Fabrication/Pose bibliothèques sur-mesure : MS Ebenisterie
Crédits Photos Celine Hassen & Christophe Rouffio
Bibliothèque sur-mesure
murs blancs
niche chene teinté foncé
moulure
molding
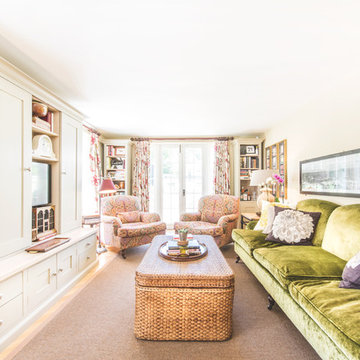
Stanford Wood Cottage extension and conversion project by Absolute Architecture. Photos by Jaw Designs, Kitchens and joinery by Ben Heath.

A modern mountain home with a hidden integrated river, this is showing the glass railing staircase and the living room with a linear fireplace.

A neutral and calming open plan living space including a white kitchen with an oak interior, oak timber slats feature on the island clad in a Silestone Halcyon worktop and backsplash. The kitchen included a Quooker Fusion Square Tap, Fisher & Paykel Integrated Dishwasher Drawer, Bora Pursu Recirculation Hob, Zanussi Undercounter Oven. All walls, ceiling, kitchen units, home office, banquette & TV unit are painted Farrow and Ball Wevet. The oak floor finish is a combination of hard wax oil and a harder wearing lacquer. Discreet home office with white hide and slide doors and an oak veneer interior. LED lighting within the home office, under the TV unit and over counter kitchen units. Corner banquette with a solid oak veneer seat and white drawers underneath for storage. TV unit appears floating, features an oak slat backboard and white drawers for storage. Furnishings from CA Design, Neptune and Zara Home.

The living room presents clean lines, natural materials, and an assortment of keepsakes from the owners' extensive travels.
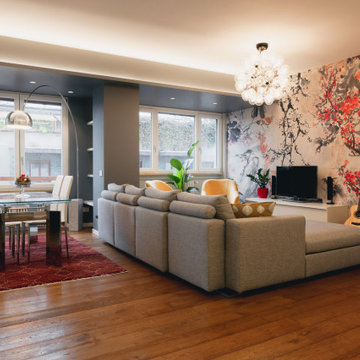
Vista dall'ingresso con in primo piano il divano. Di notevole impatto la carta da parati di Inkiostro Bianco e il lampadario Taraxacum di Flos.
Foto di Simone Marulli
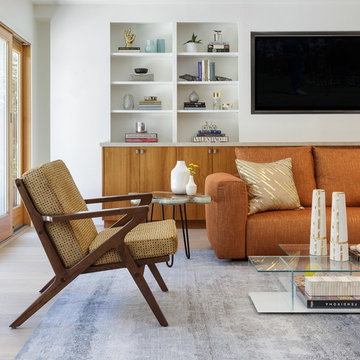
The walls are painted in an eggshell hue and hardwood flooring is introduced in a light tone to help balance the darker, warmer colors in the space. Clean lines emphasize the modern aesthetic of the living room and are juxtaposed with more organic pieces, including an amoeba-shaped side table and soft ombre area rug.
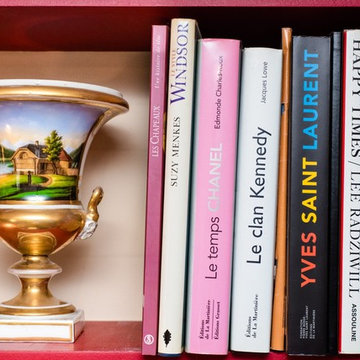
Rénovation & aménagement d'un appartement parisien classique/chic
Crédit: Julien Aupetit & Rose Houillon
5.964 Billeder af dagligstue med lyst trægulv og en indbygget medievæg
10


