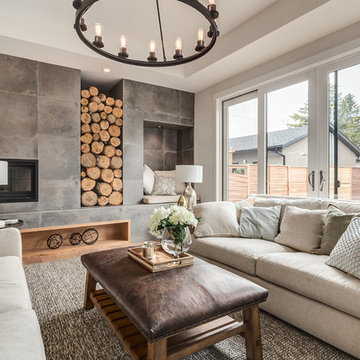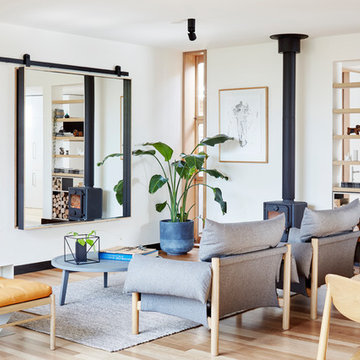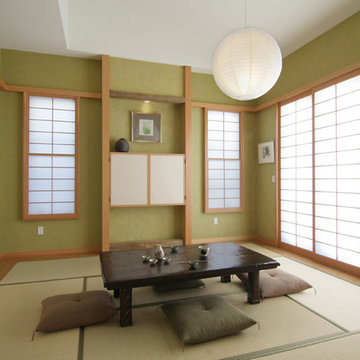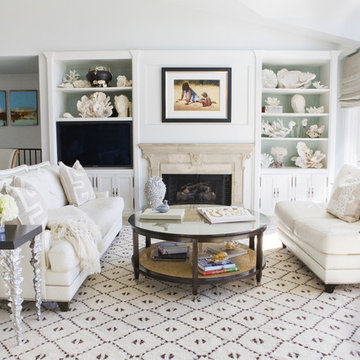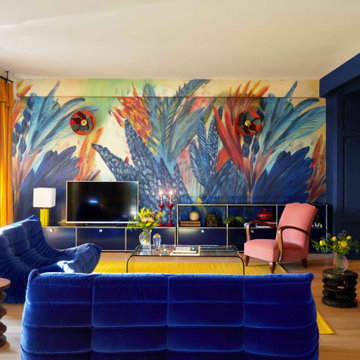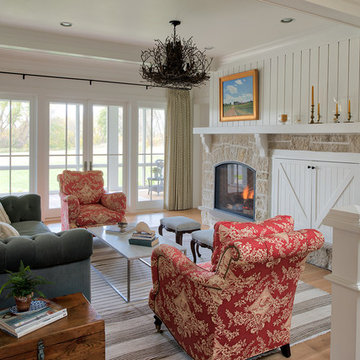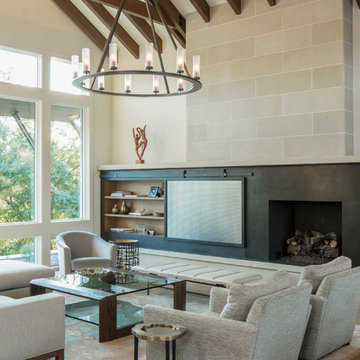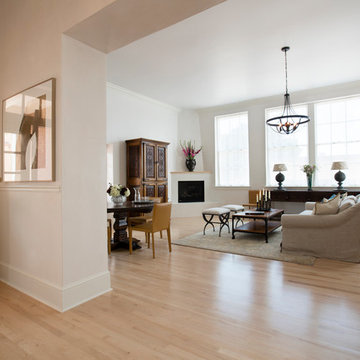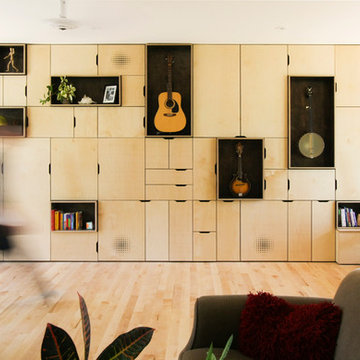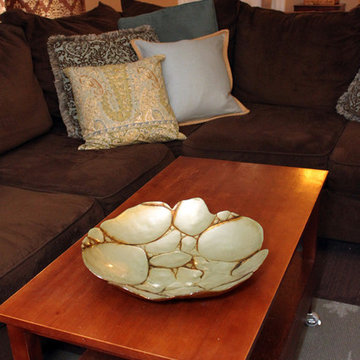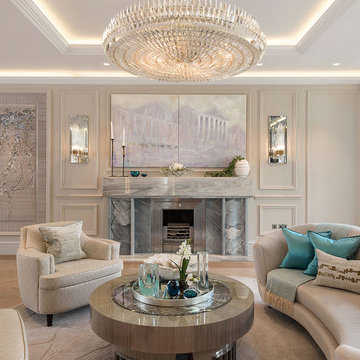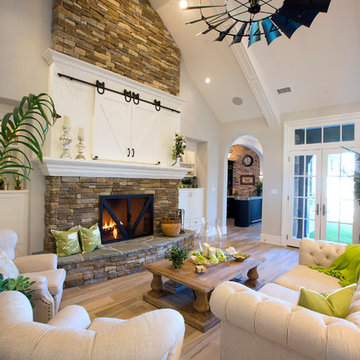2.093 Billeder af dagligstue med lyst trægulv og et skjult TV
Sorteret efter:
Budget
Sorter efter:Populær i dag
101 - 120 af 2.093 billeder
Item 1 ud af 3
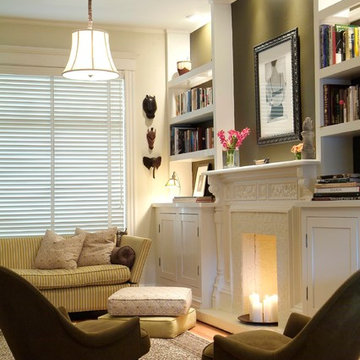
Gintas Zaranka
The custom designed shelving units flanking the fireplace feature glass inside the wood frame shelf on top so the ceiling lighting would reflect to the lower shelves.
Gintas Zaranka
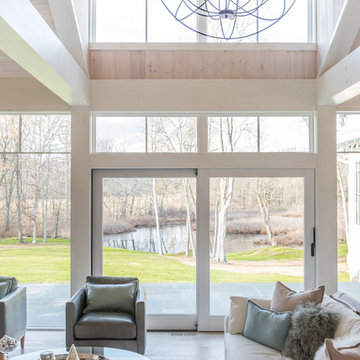
The pond behind the house can be seen from the great room and terrace beyond.
Photographer: Daniel Contelmo Jr.

Traditional modern living room, with a wall of windows looking out on a lake. A wood panel wall with an ornate fireplace, fresh greenery, and modern furnishings. An expansive, deep, cozy sectional makes for ultimate relaxation. Uber long wood bench for additional seating.
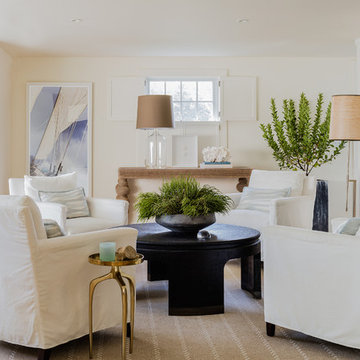
Living Room with new window seat addition and new fireplace wall. Interior architecture and design by Lisa Tharp. Custom-designed Merida rug. Sail shades and solid shutters at windows. Grasscloth and brass coffee table. Mid-century modern adjustable floor lamps.
Photography by Michael J. Lee

Custom installation of the Media Rooms' display which offers a Kaleidescape Mover Server.
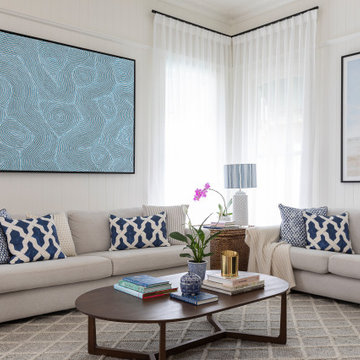
The main living area of the house is a large open plan kitchen/living/dining space. The clients wanted to stay true to the classic blue and white scheme they have always dreamed of so a layering of pattern and texture was the best way to create the perfect look. So the TV wasn't the main attraction we opted for a Samsung Frame TV over a console. When he TV is off it looks like a beautifully framed family photo.
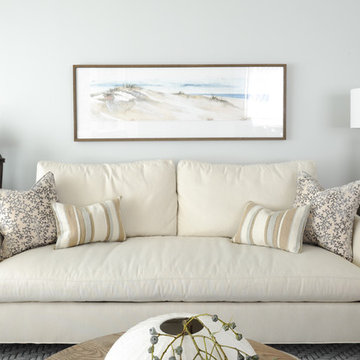
This tiny home is located on a treelined street in the Kitsilano neighborhood of Vancouver. We helped our client create a living and dining space with a beach vibe in this small front room that comfortably accommodates their growing family of four. The starting point for the decor was the client's treasured antique chaise (positioned under the large window) and the scheme grew from there. We employed a few important space saving techniques in this room... One is building seating into a corner that doubles as storage, the other is tucking a footstool, which can double as an extra seat, under the custom wood coffee table. The TV is carefully concealed in the custom millwork above the fireplace. Finally, we personalized this space by designing a family gallery wall that combines family photos and shadow boxes of treasured keepsakes. Interior Decorating by Lori Steeves of Simply Home Decorating. Photos by Tracey Ayton Photography
2.093 Billeder af dagligstue med lyst trægulv og et skjult TV
6
