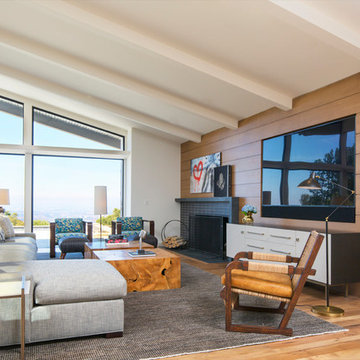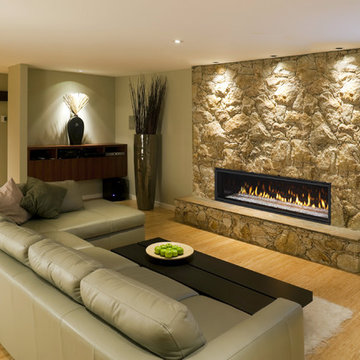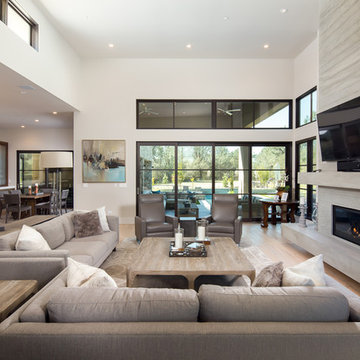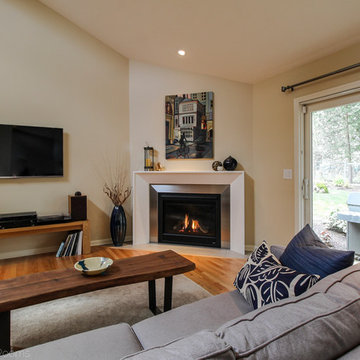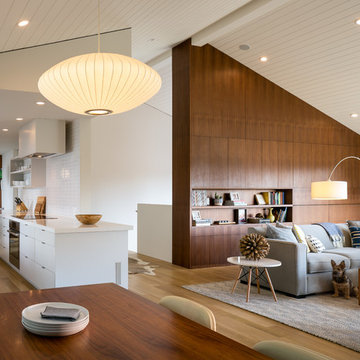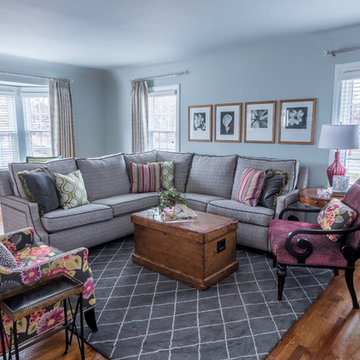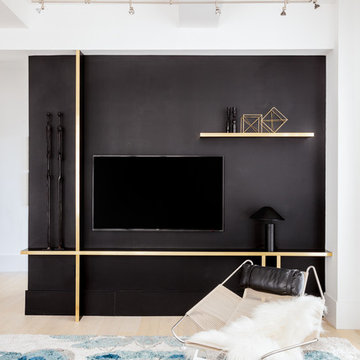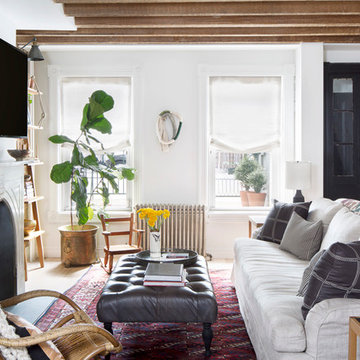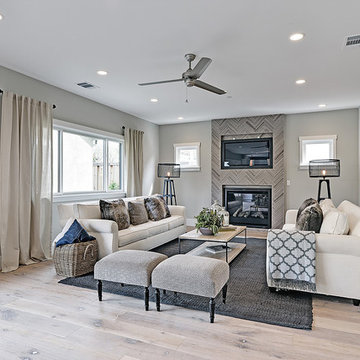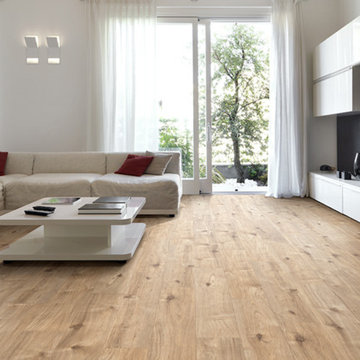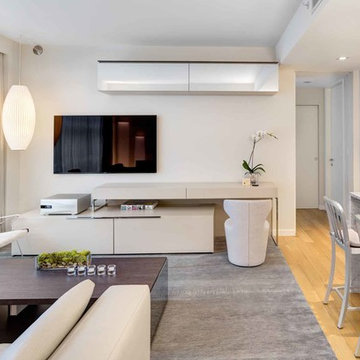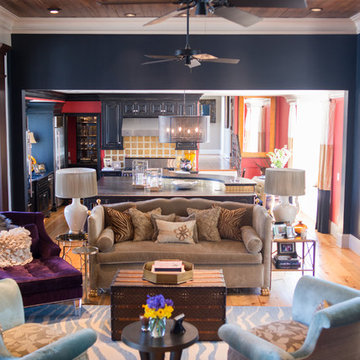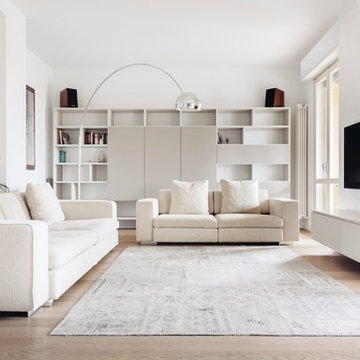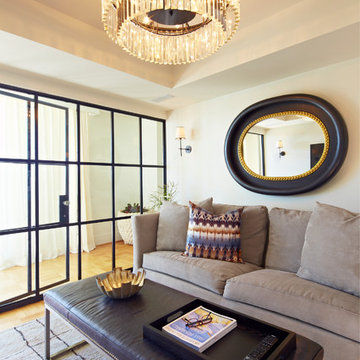22.309 Billeder af dagligstue med lyst trægulv og et væghængt TV
Sorteret efter:
Budget
Sorter efter:Populær i dag
241 - 260 af 22.309 billeder
Item 1 ud af 3

I built this on my property for my aging father who has some health issues. Handicap accessibility was a factor in design. His dream has always been to try retire to a cabin in the woods. This is what he got.
It is a 1 bedroom, 1 bath with a great room. It is 600 sqft of AC space. The footprint is 40' x 26' overall.
The site was the former home of our pig pen. I only had to take 1 tree to make this work and I planted 3 in its place. The axis is set from root ball to root ball. The rear center is aligned with mean sunset and is visible across a wetland.
The goal was to make the home feel like it was floating in the palms. The geometry had to simple and I didn't want it feeling heavy on the land so I cantilevered the structure beyond exposed foundation walls. My barn is nearby and it features old 1950's "S" corrugated metal panel walls. I used the same panel profile for my siding. I ran it vertical to match the barn, but also to balance the length of the structure and stretch the high point into the canopy, visually. The wood is all Southern Yellow Pine. This material came from clearing at the Babcock Ranch Development site. I ran it through the structure, end to end and horizontally, to create a seamless feel and to stretch the space. It worked. It feels MUCH bigger than it is.
I milled the material to specific sizes in specific areas to create precise alignments. Floor starters align with base. Wall tops adjoin ceiling starters to create the illusion of a seamless board. All light fixtures, HVAC supports, cabinets, switches, outlets, are set specifically to wood joints. The front and rear porch wood has three different milling profiles so the hypotenuse on the ceilings, align with the walls, and yield an aligned deck board below. Yes, I over did it. It is spectacular in its detailing. That's the benefit of small spaces.
Concrete counters and IKEA cabinets round out the conversation.
For those who cannot live tiny, I offer the Tiny-ish House.
Photos by Ryan Gamma
Staging by iStage Homes
Design Assistance Jimmy Thornton
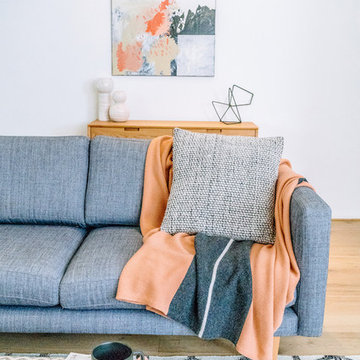
3 seat sofa, upholstered ottoman and console table for display and storage.
Photo by Nikola Janev.
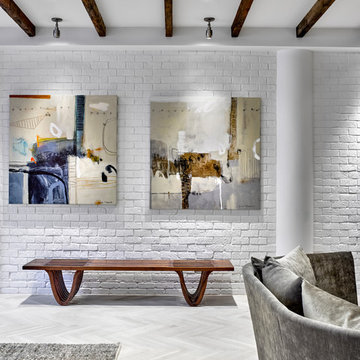
A lighter, brighter palette was much more in line with the client's aesthetic and desire to display art. The bench is a design by Zimmerman Workshop, and available through www.ot-tra.com. Photograph by Garrett Rowland
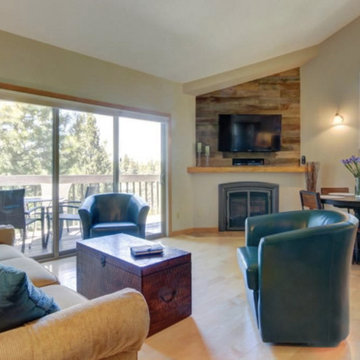
This dated 80's condo was beautifully renovated as a vacation rental. The result the owners were able to book the condo solid year round. It features three accent walls made of barn wood.
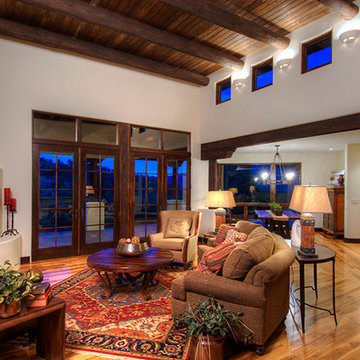
The interior of the upper floor was designed to capture the scenic views of Rampart Canyon and the Rocky Mountain front- range from every room. A kiva fireplace is the grand focal point of this great room. This great room also has 16' ceilings and a dark stained tongue and groove ceiling with matching Alder logs. The natural walnut floors bring add great texture and warmth to this living room. This home also has a built in speaker system for music while entertaining.
22.309 Billeder af dagligstue med lyst trægulv og et væghængt TV
13
