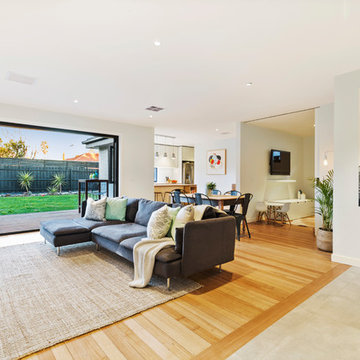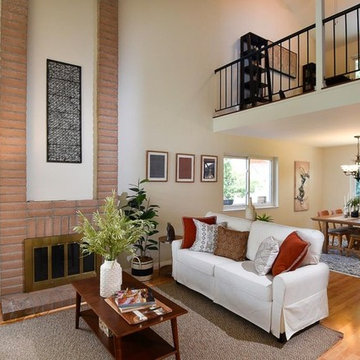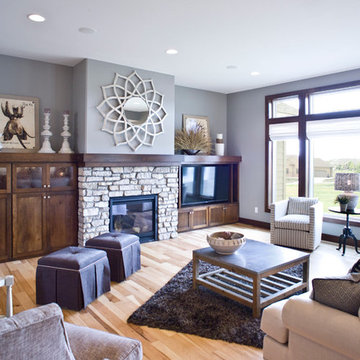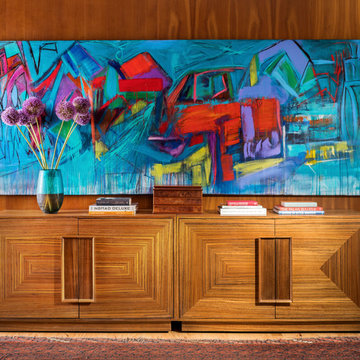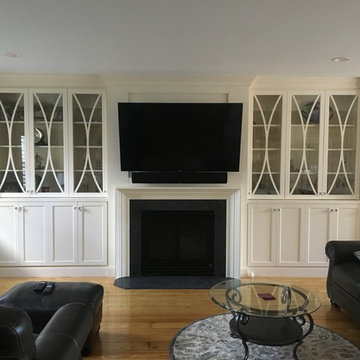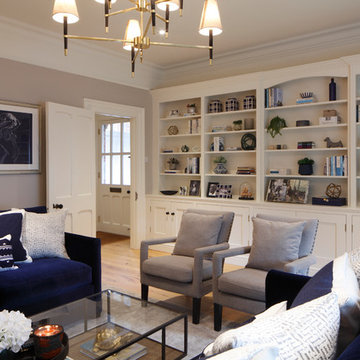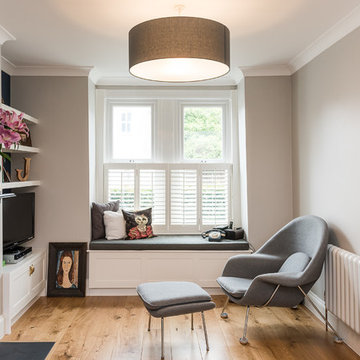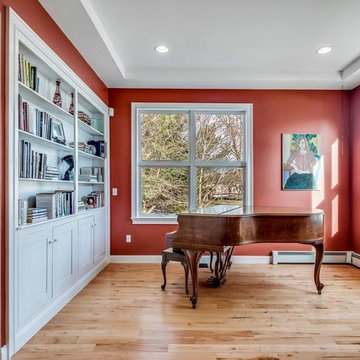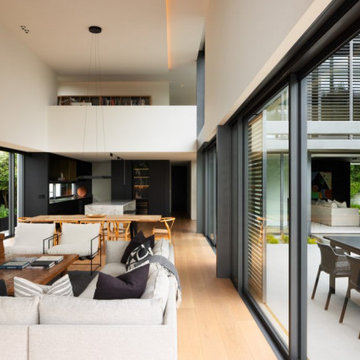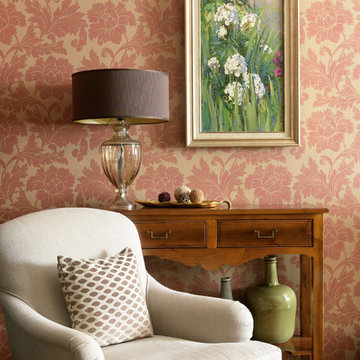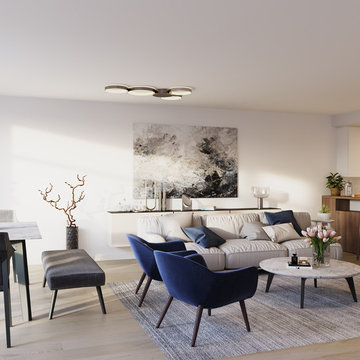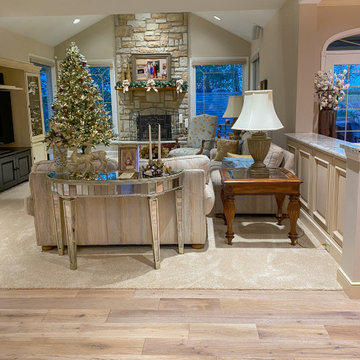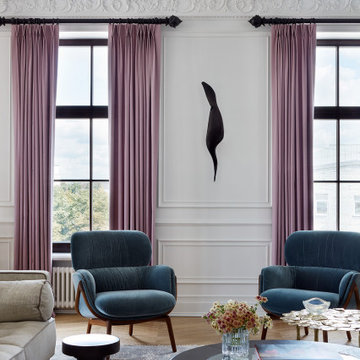447 Billeder af dagligstue med lyst trægulv og gult gulv
Sorteret efter:
Budget
Sorter efter:Populær i dag
101 - 120 af 447 billeder
Item 1 ud af 3
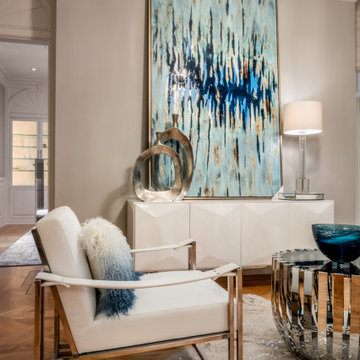
Simple, clean, and elegant are all the design elements this space needs. The bold acrylic and polished nickel chandelier adds just a touch of sparkle against the chrome leg leather chairs. Large scale art shows off the tall ceilings and draws the eye up and around the room.
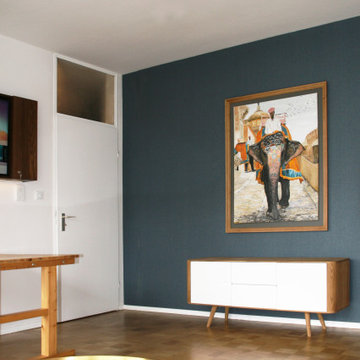
Shankar lebt in seinem Ein-Zimmer-Apartment auf gerade mal 26m² in München.
Das meiste Leben spielt sich in dem Hauptraum ab, Essen, Arbeiten, Schlafen auf einem Schrankbett und Fernsehen auf einem Gästesofa.
Mit der Tiny House Strategie für kleine Wohnungen wurde Shankars Wohnung so richtig umgekrempelt.
Im Bad wurde ein besonderes Augenmerk auf ausreichend Stauraum sowie pflegeleichtes Design gelegt.
Shankars Küche ist 2qm groß. In seiner neuen Küche wurden 50% Prozent mehr Stauraum untergebracht. Es wurde Platz für ein Mikrowellen – Ofengerät sowie Einbaukochfeld gefunden sowie mehr Stauraum geschaffen.
Die Küche ist zudem freundlich, hell und ergonomisch.
Ein paar Wochen nach Fertigstellung des Projekts hat Shankar mich angerufen und begeistert erzählt, dass er sich viel gesünder ernährt, er hat angefangen Sport zu machen und was er vorher sich überhaupt nicht getraut hat, er lädt jetzt Freunde zu sich nach Hause ein.
Die Erfahrung von Shankar ist beispielhaft für das Zitat von Sir Winston Churchill: „Zuerst prägt der Mensch den Raum, dann prägt der Raum den Menschen“.
Shankar hat den Einfluss seiner Wohnung auf seine Gewohnheiten unmittelbar gespürt.
Wenn du mehr über die von mir entwickelte Tiny House Strategie für kleine Wohnungen erfahren willst und wie sie dein Leben positiv beeinflusst, dann klicke auf den Link. Ich freue mich auf dich!
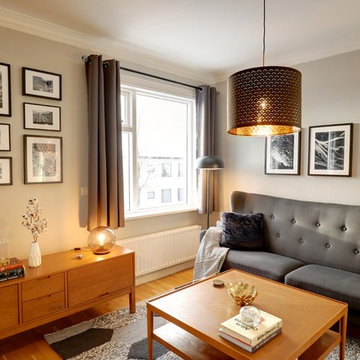
Built in 1930, this three story building in the center of Reykjavik is the home away from home for our clients.
The new home design is rooted in the Scandinavian Style, with a variety of textures, gray tones and a pop of color in the art work and accessories. The living room, bedroom and eating area speak together impeccably, with very clear definition of spaces and functionality.
Photography by Leszek Nowakowski
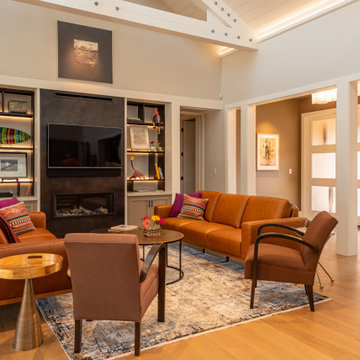
This home in Napa off Silverado was rebuilt after burning down in the 2017 fires. Architect David Rulon, a former associate of Howard Backen, known for this Napa Valley industrial modern farmhouse style. Composed in mostly a neutral palette, the bones of this house are bathed in diffused natural light pouring in through the clerestory windows. Beautiful textures and the layering of pattern with a mix of materials add drama to a neutral backdrop. The homeowners are pleased with their open floor plan and fluid seating areas, which allow them to entertain large gatherings. The result is an engaging space, a personal sanctuary and a true reflection of it's owners' unique aesthetic.
Inspirational features are metal fireplace surround and book cases as well as Beverage Bar shelving done by Wyatt Studio, painted inset style cabinets by Gamma, moroccan CLE tile backsplash and quartzite countertops.
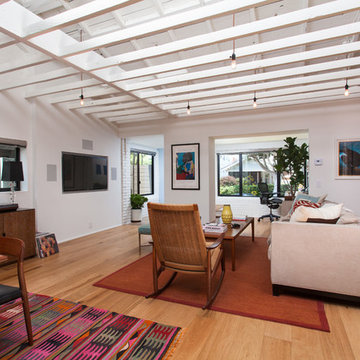
Living Room looking back towards front yard / street with Entry and Study in background. Photo by Clark Dugger
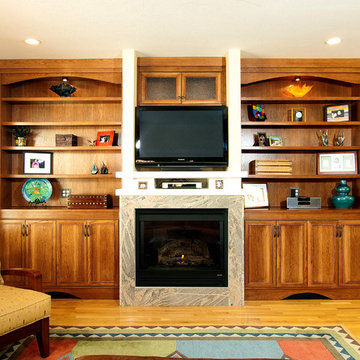
Custom living room media center constructed of custom-stained pecan wood with Shaker crown molding, curved valences and baseboards, and recessed panel doors.
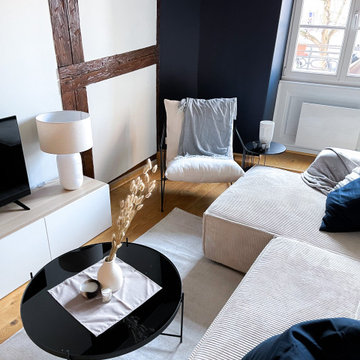
Dans ce projet nous avons crée une nouvelle ambiance chic et cosy dans un appartement strasbourgeois.
Ayant totalement carte blanche, nous avons réalisé tous les choix des teintes, du mobilier, de la décoration et des luminaires.
Pour un résultat optimum, nous avons fait la mise en place du mobilier et de la décoration.
Un aménagement et un ameublement total pour un appartement mis en location longue durée.
Le budget total pour les travaux (peinture, menuiserie sur mesure et petits travaux de réparation), l'aménagement, les équipements du quotidien (achat de la vaisselle, des éléments de salle de bain, etc.), la décoration, ainsi que pour notre prestation a été de 15.000€.
447 Billeder af dagligstue med lyst trægulv og gult gulv
6
