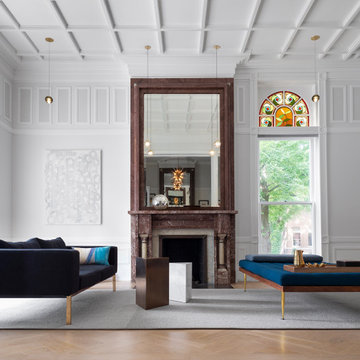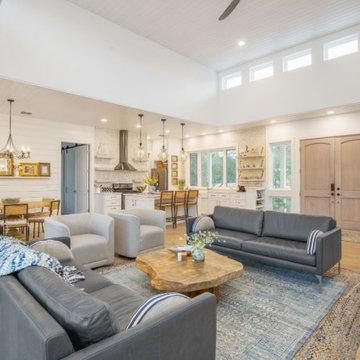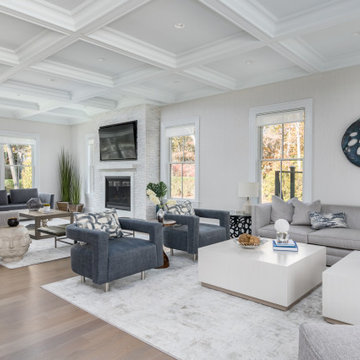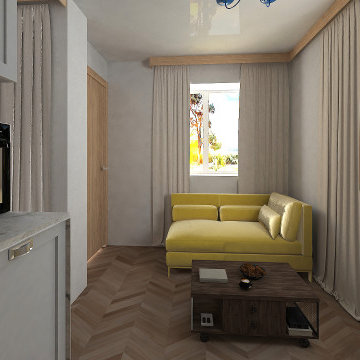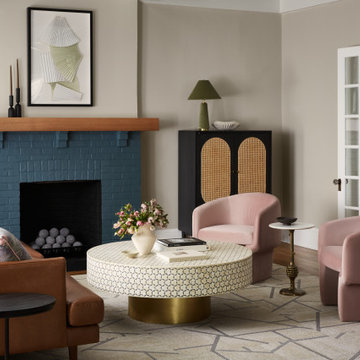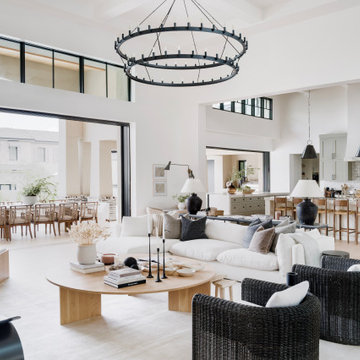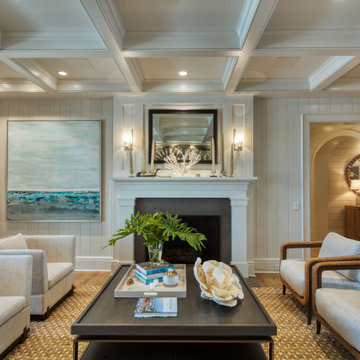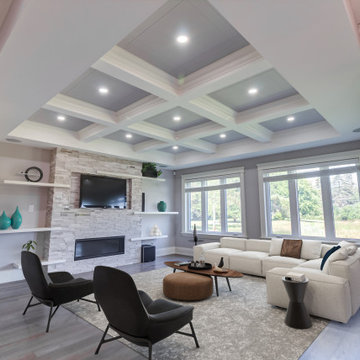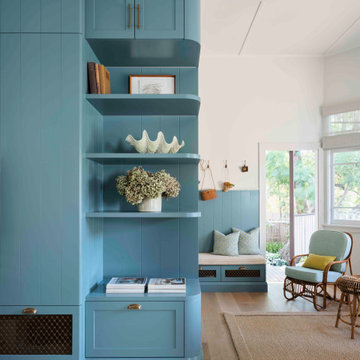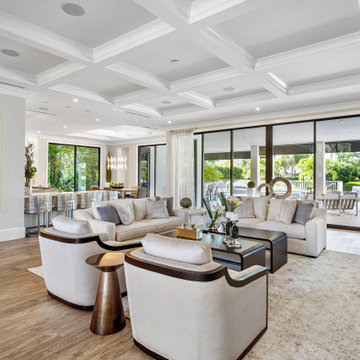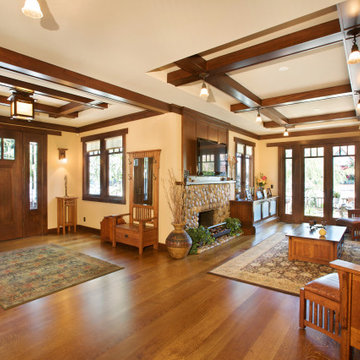774 Billeder af dagligstue med lyst trægulv og kassetteloft
Sorteret efter:
Budget
Sorter efter:Populær i dag
101 - 120 af 774 billeder
Item 1 ud af 3
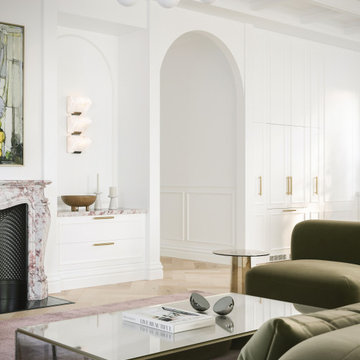
In this second perspective of the living room, our design journey continues with a captivating arched walkway that complements the Mid 19th Century Louis XV Style Calacatta Viola marble fireplace mantel. This architectural feature, positioned gracefully beside the fireplace, enhances the room's sense of timeless elegance.
As the sculptural 'Triple Block' Model #185 Sconce graces the space, evoking the spirit of Pierre Chareau, the living room becomes a gallery of artistry and refinement. These carefully selected elements add depth and character, enriching the living space's visual narrative.
In this image, the living room embodies the essence of calm sophistication, where every detail has been thoughtfully considered and curated for a harmonious living experience.
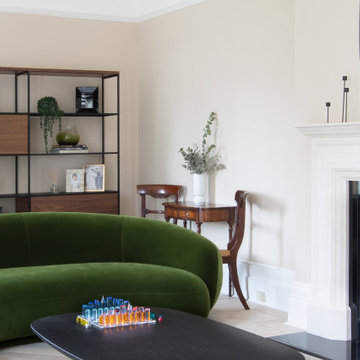
To create a living room that suited our clients, we blended modern curved seating with antique pieces for a timeless feel. The bold green velvet sofa provides a great amount of seating for when the family visit.
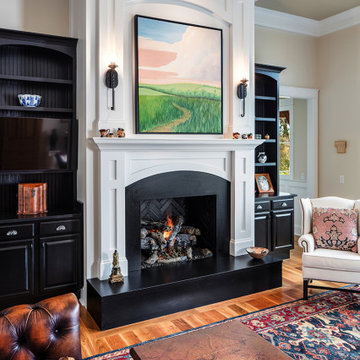
The Great Room design includes; 12' coffered beam ceiling, custom designed and built fireplace with flanking built-ins, large picture windows, oversized casing & millwork and White Oak flooring.
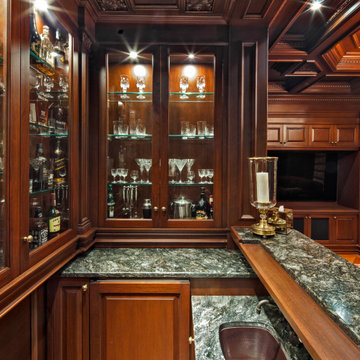
Using a similar mahogany stain for the entire interior, the incorporation of various detailed elements such as the crown moldings and brackets allows for the space to truly speak for itself. Centered around the inclusion of a coffered ceiling, the similar style and tone of all of these elements helps create a strong sense of cohesion within the entire interior.
For more projects visit our website wlkitchenandhome.com
.
.
.
#mediaroom #entertainmentroom #elegantlivingroom #homeinteriors #luxuryliving #luxuryapartment #finearchitecture #luxurymanhattan #luxuryapartments #luxuryinteriors #apartmentbar #homebar #elegantbar #classicbar #livingroomideas #entertainmentwall #wallunit #mediaunit #tvroom #tvfurniture #bardesigner #woodeninterior #bardecor #mancave #homecinema #luxuryinteriordesigner #luxurycontractor #manhattaninteriordesign #classicinteriors #classyinteriors
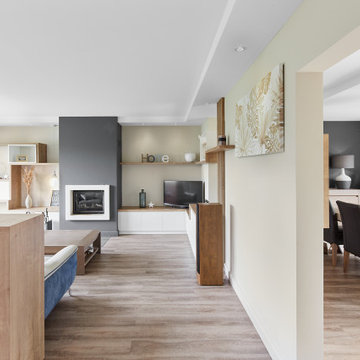
Retour sur un projet d'agencement sur-mesure et de décoration d'une maison particulière à Carquefou. Projet qui nous a particulièrement plu car il nous a permis de mettre en oeuvre toute notre palette de compétences.
Notre client, après 2 ans de vie dans la maison, souhaitait un intérieur moderne, fonctionnel et adapté à son mode de vie.
? Quelques points du projet :
- Modification des circulations
- Fermeture de l'espace salon par la création d'un meuble sur-mesure ingénieux
- Structuration des volumes par un jeu de faux-plafonds, de couleurs et de lumières
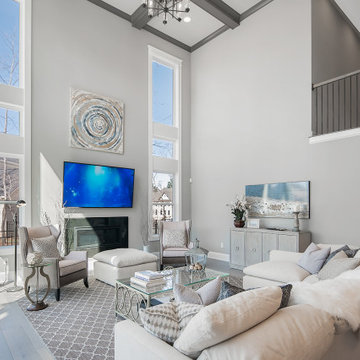
An expansive two story great room in Charlotte with light oak floors, transitional decor, white paint, and two story windows.
774 Billeder af dagligstue med lyst trægulv og kassetteloft
6
