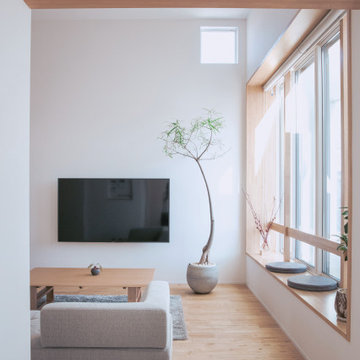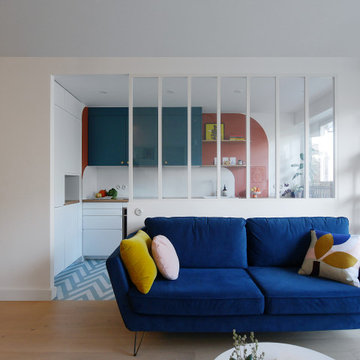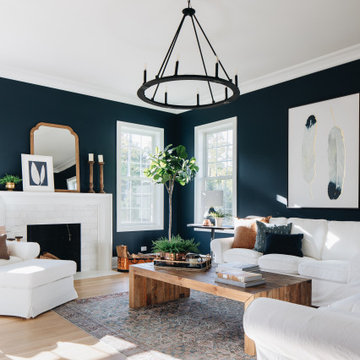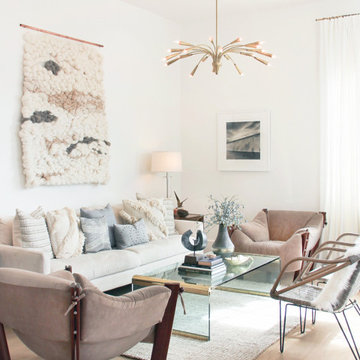108.016 Billeder af dagligstue med lyst trægulv og tatami gulv
Sorteret efter:
Budget
Sorter efter:Populær i dag
141 - 160 af 108.016 billeder
Item 1 ud af 3

North-facing highlight bring sun into the space, while the fireplace with the Venetian render creates a beautiful setting

This young married couple enlisted our help to update their recently purchased condo into a brighter, open space that reflected their taste. They traveled to Copenhagen at the onset of their trip, and that trip largely influenced the design direction of their home, from the herringbone floors to the Copenhagen-based kitchen cabinetry. We blended their love of European interiors with their Asian heritage and created a soft, minimalist, cozy interior with an emphasis on clean lines and muted palettes.

Advisement + Design - Construction advisement, custom millwork & custom furniture design, interior design & art curation by Chango & Co.
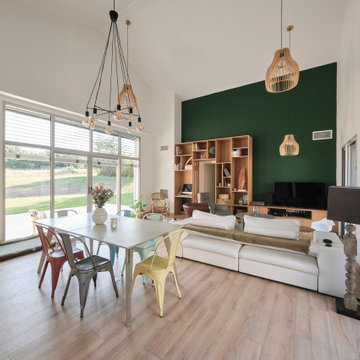
C’est sur un magnifique terrain arboré, préservé des vis-à-vis de 1,3 hectares que se déploie ce projet de construction. Tout proche d’Agen mais en pleine immersion dans la nature, le projet a été conçu afin de mettre à l’honneur les loisirs de toute la famille. Espace de jeux dédié aux enfants, coin atelier pour éviter les nuisances dans le coin jour, belle terrasse couverte extérieure, lingerie et dressing dédié, tout a été pensé pour que chaque usage bénéficie d’une place spécifique.
La maison est composée de 5 chambres donc une suite parentale avec grand dressing et salle d’eau. La présence de plusieurs baies vitrées et d’un magistral mur rideau agrémenté d’un brise soleil orientable offre à la pièce de vie une agréable lumière traversante. Le choix de nos clients s’est porté sur une cuisine séparée équipée d’une verrière et d’une porte atelier permettant de conserver perspective et volumes.
Un effort tout particulier a été apporté à l’aspect fonctionnel et pratique. Une grande entrée avec rangements sur-mesure a été imaginée afin de rythmer l’arrivée à la maison. Une bibliothèque en chêne a été conçue dans le coin jour pour apporter une touche de décoration et des rangements. Un grand cellier accueille une zone de stockage, de mêmes que les placards intégrés dans les chambres et les deux espaces dressing.
Côté extérieur, parement en pierres, menuiseries gris clair RAL7035, mur rideau, tuiles plates gris pâle, décrochés de toiture et de façades donnent à cette réalisation un rendu architectural.

This beautiful custom home built by Bowlin Built and designed by Boxwood Avenue in the Reno Tahoe area features creamy walls painted with Benjamin Moore's Swiss Coffee and white oak custom cabinetry. With beautiful granite and marble countertops and handmade backsplash. The dark stained island creates a two-toned kitchen with lovely European oak wood flooring and a large double oven range with a custom hood above!

Seashell Oak Hardwood – The Ventura Hardwood Flooring Collection is contemporary and designed to look gently aged and weathered, while still being durable and stain resistant. Hallmark Floor’s 2mm slice-cut style, combined with a wire brushed texture applied by hand, offers a truly natural look for contemporary living.
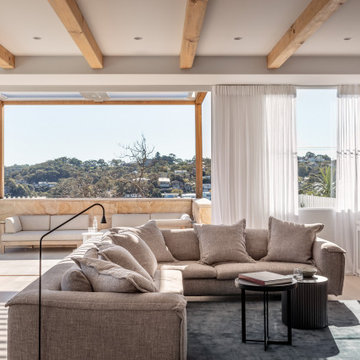
Open-plan living and dining room flooded with natural light. In winter the family love to gather around the sandstone fireplace - including the cat.

Stunning great room off of kitchen and front entrance. Note exposed beam work, open kitchen to great room and scullery behind the stop for dishwasher, sink and clean up surfaces.

This Beautiful Multi-Story Modern Farmhouse Features a Master On The Main & A Split-Bedroom Layout • 5 Bedrooms • 4 Full Bathrooms • 1 Powder Room • 3 Car Garage • Vaulted Ceilings • Den • Large Bonus Room w/ Wet Bar • 2 Laundry Rooms • So Much More!
108.016 Billeder af dagligstue med lyst trægulv og tatami gulv
8





