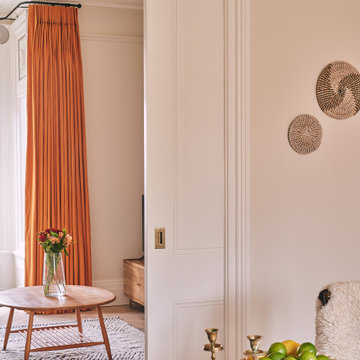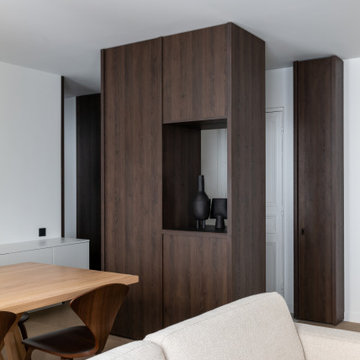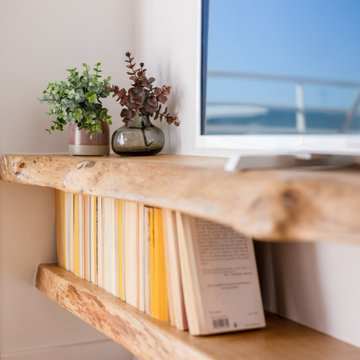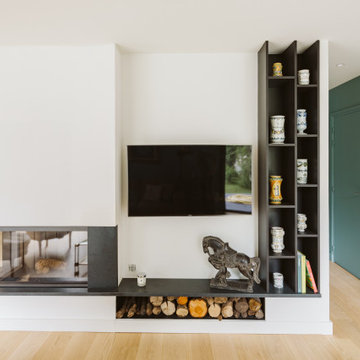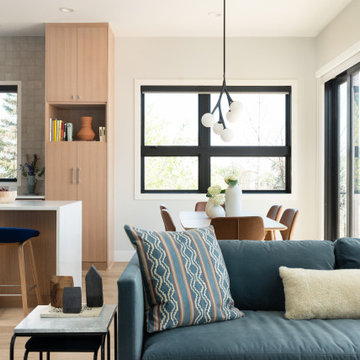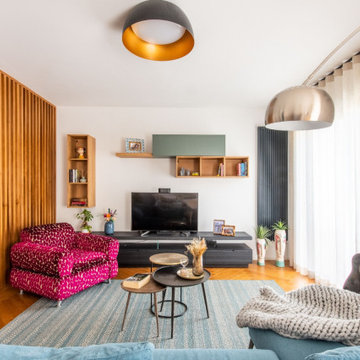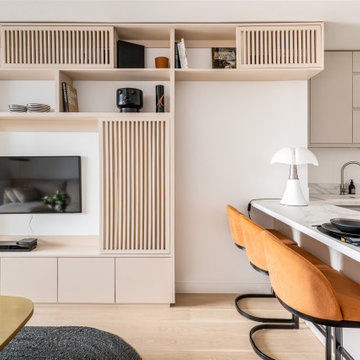107.358 Billeder af dagligstue med lyst trægulv
Sorteret efter:
Budget
Sorter efter:Populær i dag
121 - 140 af 107.358 billeder
Item 1 ud af 2

The large oval coffee table is made from a high-gloss, cloudy-brown vellum. The puffy, nimbus-like shapes have an ephemeral quality, as if they could evaporate at any moment.
By contrast, two angular lounge chairs have been upholstered in a fabric of equally striking angles.
Richly embroidered curtains mix matte and metallic yarns that play the light beautifully.
These things, combined with the densely textured wallpaper, create a room full of varied surfaces, shapes and patterns.

This well-appointed lounge area is situated just adjacent to the study, in a grand, open-concept room. Intricate detailing on the fireplace, vintage books and floral prints all pull from traditional design style, and are nicely harmonized with the modern shapes of the accent chairs and sofa, and the small bust on the mantle.

The white brick and shiplap fireplace is the focal point of this space. Wrap around white oak box mantle ties in with the ceiling beams and live sawn oak floor. Sherwin Williams Drift of Mist is a soft contrast to the Pure white trim and fireplace.

Using natural finishes and textures throughout and up-cycling existing pieces where possible

Au sein d'une belle maison de l'architecte Prunetti des années 50 de la ville de Dax, conception d'un espace bibliothèque.
Le projet consiste à révéler le potentiel de cet espace sous-exploité en lui attribuant à la fois une fonction définie ainsi qu'un panel de sensations.
La conception de cette pièce permet d'allier le confort lors de sessions reposantes de lectures à l'aventure et au voyage à travers la décoration choisie et les matériaux bruts utilisés.
Certains éléments architecturaux au style plus classique sont également réutilisés afin de préserver les codes généraux de la maison dans laquelle cet espace s'intègre.

This single family home had been recently flipped with builder-grade materials. We touched each and every room of the house to give it a custom designer touch, thoughtfully marrying our soft minimalist design aesthetic with the graphic designer homeowner’s own design sensibilities. One of the most notable transformations in the home was opening up the galley kitchen to create an open concept great room with large skylight to give the illusion of a larger communal space.

Floating above the kitchen and family room, a mezzanine offers elevated views to the lake. It features a fireplace with cozy seating and a game table for family gatherings. Architecture and interior design by Pierre Hoppenot, Studio PHH Architects.

Large modern style Living Room featuring a black tile, floor to ceiling fireplace. Plenty of seating on this white sectional sofa and 2 side chairs. Two pairs of floor to ceiling sliding glass doors open onto the back patio and pool area for the ultimate indoor outdoor lifestyle.

Martha O'Hara Interiors, Interior Design & Photo Styling | Ron McHam Homes, Builder | Jason Jones, Photography
Please Note: All “related,” “similar,” and “sponsored” products tagged or listed by Houzz are not actual products pictured. They have not been approved by Martha O’Hara Interiors nor any of the professionals credited. For information about our work, please contact design@oharainteriors.com.
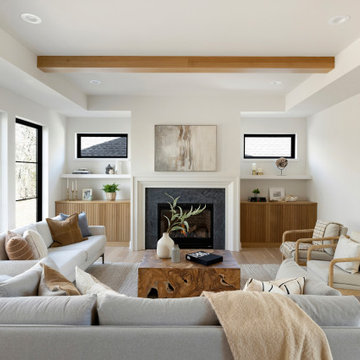
Our Interior Designer Dalia Carter always does such an amazing job of adding warmth and comfort to her spaces. Take a look at the Modern European Rambler & Rustic Modern Estate if you don't believe us! This great room is no different. We love the incorporation of plush furniture, beautiful stonework, natural materials, and soft neutral tones. Deep comfy couches propped with pillows, plush rugs and tons of natural sunlight make this space the perfect spot to cozy up in.
107.358 Billeder af dagligstue med lyst trægulv
7

