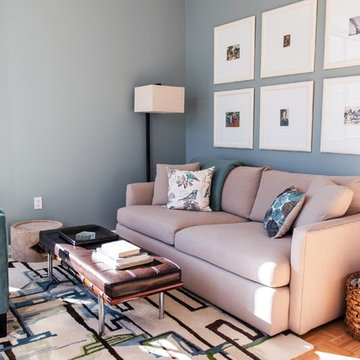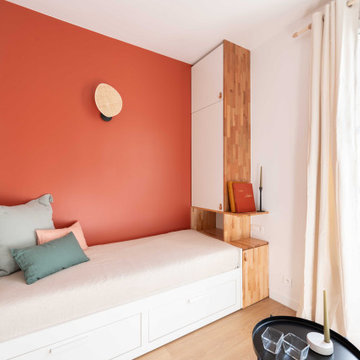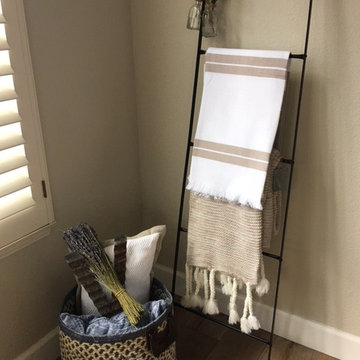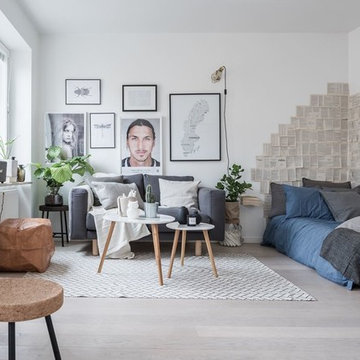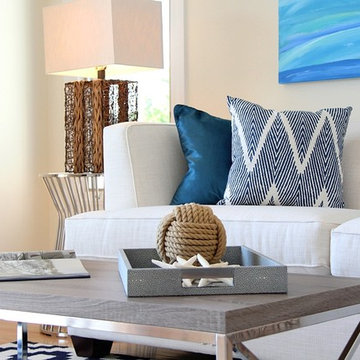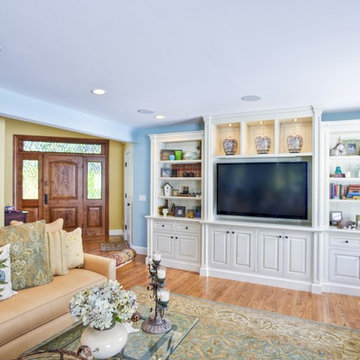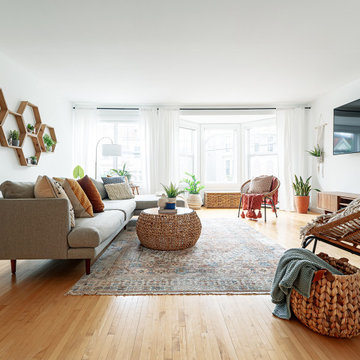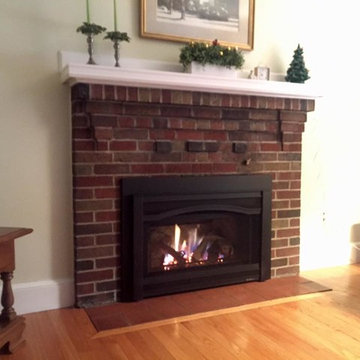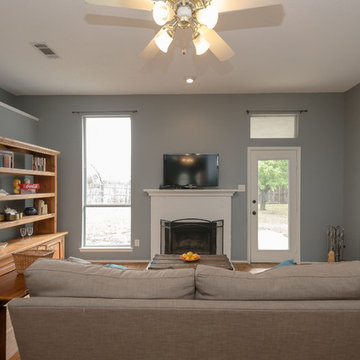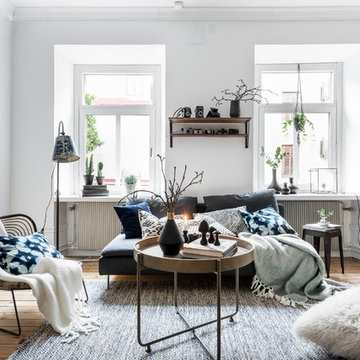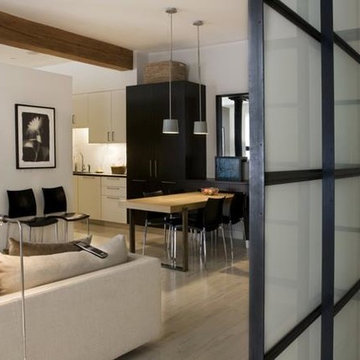2.825 Billeder af dagligstue med lyst trægulv
Sorteret efter:
Budget
Sorter efter:Populær i dag
101 - 120 af 2.825 billeder
Item 1 ud af 3
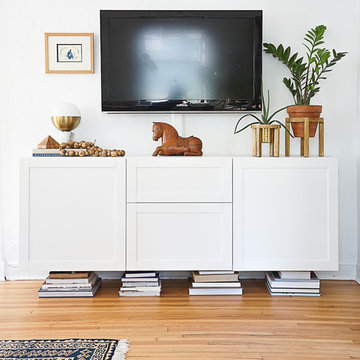
This project was a styling collaboration with Erin Francois of the blog Francois Et Moi. We wanted to showcase the simple steps to successfully styling your media console, using budget friendly items. All of these accessories (with the exception of the lamp) where pieces found at the thrift store.
Photo Credit: Erin Francois
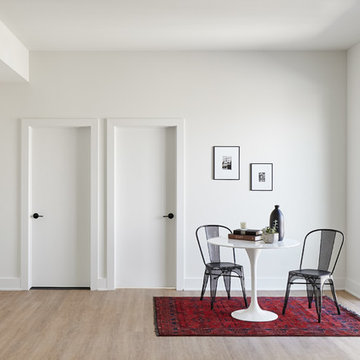
Simple white living area with large window, white walls and trim, and matte black door hardware. Photography by Kyle Born.
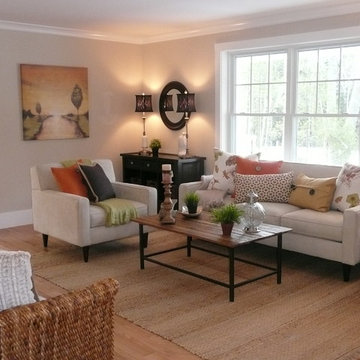
Staging & Photos by: Betsy Konaxis, BK Classic Collections Home Stagers
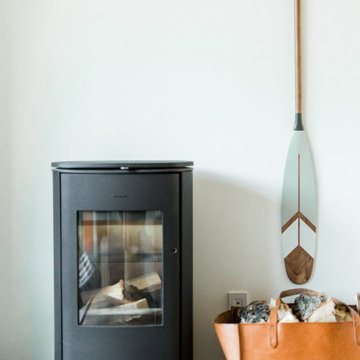
A traditional Danish wood stove is used to add warmth and atmosphere to the house as a whole.
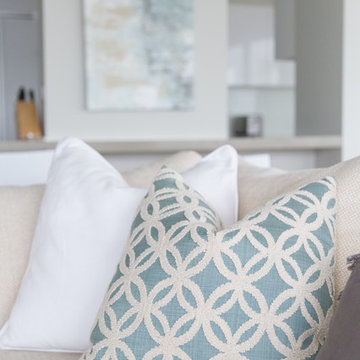
This Coronado Condo went from dated to updated by replacing the tile flooring with newly updated ash grey wood floors, glossy white kitchen cabinets, MSI ash gray quartz countertops, coordinating built-ins, 4x12" white glass subway tiles, under cabinet lighting and outlets, automated solar screen roller shades and stylish modern furnishings and light fixtures from Restoration Hardware.
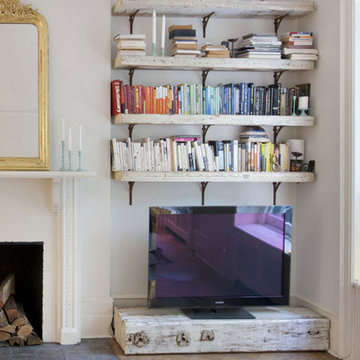
Our company is committed to use salvage wood as much as possible.
For this project, we were lucky to find a solid reclaimed piece and use it as TV stand, complemented by thick shelves.
Always a white wash stain will be enhanced by corrosion like brackets color.
Interior Design by 26StreetDesign
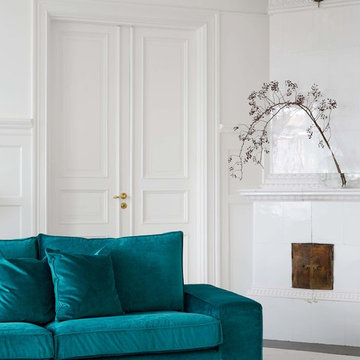
Bemz cover for IKEA Kivik sofa, fabric: Simply Velvet Teal Blue. Stylist: Nadja Helminen and photographer: Sara Medina Lind
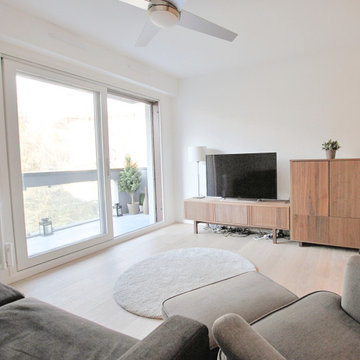
The living space is long and rectangular and gives onto a balcony the width of the apartment. It floods the space with light.

I built this on my property for my aging father who has some health issues. Handicap accessibility was a factor in design. His dream has always been to try retire to a cabin in the woods. This is what he got.
It is a 1 bedroom, 1 bath with a great room. It is 600 sqft of AC space. The footprint is 40' x 26' overall.
The site was the former home of our pig pen. I only had to take 1 tree to make this work and I planted 3 in its place. The axis is set from root ball to root ball. The rear center is aligned with mean sunset and is visible across a wetland.
The goal was to make the home feel like it was floating in the palms. The geometry had to simple and I didn't want it feeling heavy on the land so I cantilevered the structure beyond exposed foundation walls. My barn is nearby and it features old 1950's "S" corrugated metal panel walls. I used the same panel profile for my siding. I ran it vertical to match the barn, but also to balance the length of the structure and stretch the high point into the canopy, visually. The wood is all Southern Yellow Pine. This material came from clearing at the Babcock Ranch Development site. I ran it through the structure, end to end and horizontally, to create a seamless feel and to stretch the space. It worked. It feels MUCH bigger than it is.
I milled the material to specific sizes in specific areas to create precise alignments. Floor starters align with base. Wall tops adjoin ceiling starters to create the illusion of a seamless board. All light fixtures, HVAC supports, cabinets, switches, outlets, are set specifically to wood joints. The front and rear porch wood has three different milling profiles so the hypotenuse on the ceilings, align with the walls, and yield an aligned deck board below. Yes, I over did it. It is spectacular in its detailing. That's the benefit of small spaces.
Concrete counters and IKEA cabinets round out the conversation.
For those who cannot live tiny, I offer the Tiny-ish House.
Photos by Ryan Gamma
Staging by iStage Homes
Design Assistance Jimmy Thornton
2.825 Billeder af dagligstue med lyst trægulv
6
