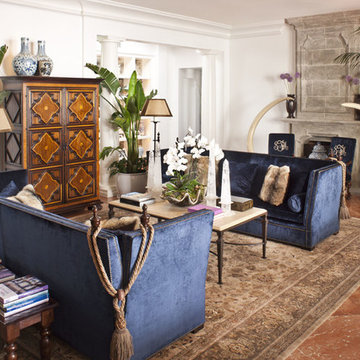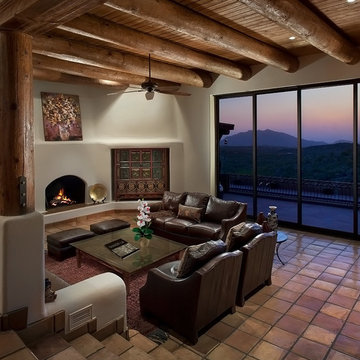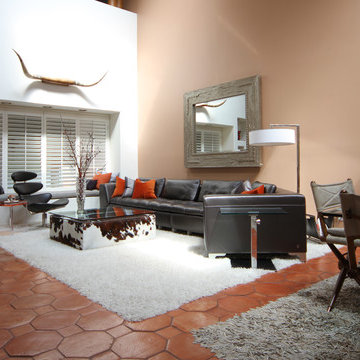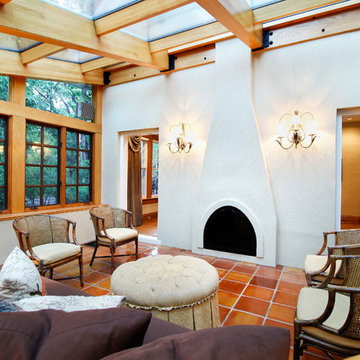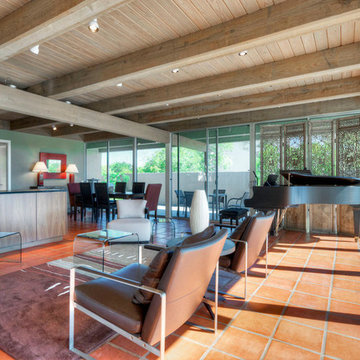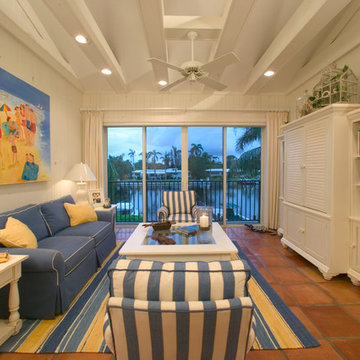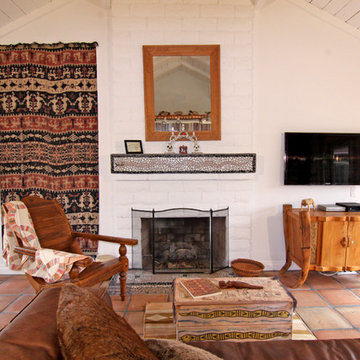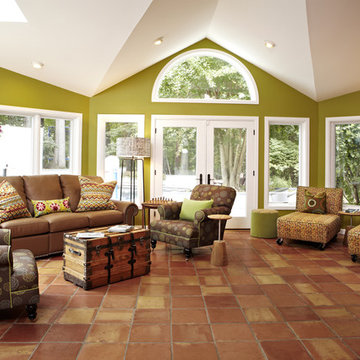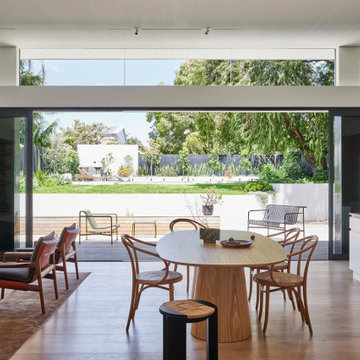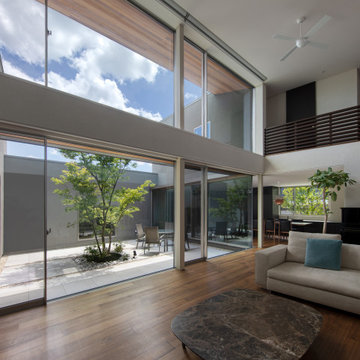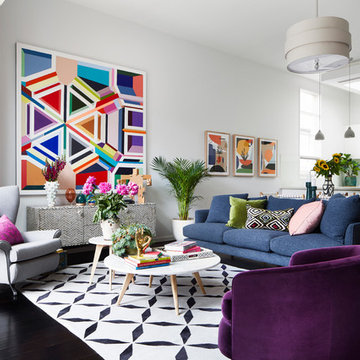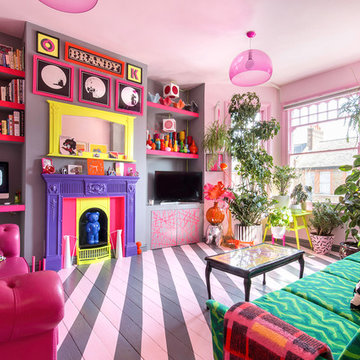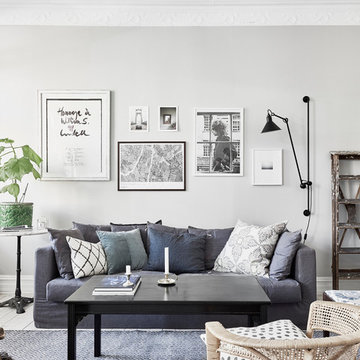5.602 Billeder af dagligstue med malet trægulv og gulv af terracotta fliser
Sorteret efter:
Budget
Sorter efter:Populær i dag
81 - 100 af 5.602 billeder
Item 1 ud af 3
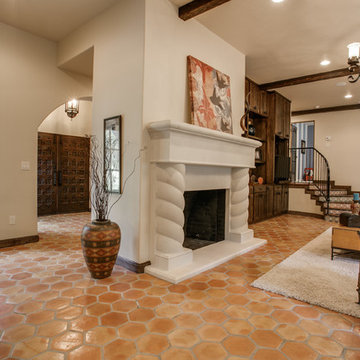
Shoot2Sell
Bella Vista Company
This home won the NARI Greater Dallas CotY Award for Entire House $750,001 to $1,000,000 in 2015.

We transformed this room from an outdated southwest style space to this elegant Spanish style living room. The fireplace was redesigned and an arched passage to the dining was added to better define the spaces. The balance of materials that help create this space are the old world terra cotta tiles, smooth plaster walls, hand carved stone fireplace and rough wood stained ceiling.
Furniture, decorative lighting and accessories by Irma Shaw Designs.

Morningside Architect, LLP
Structural Engineer: Structural Consulting Co. Inc.
Photographer: Rick Gardner Photography
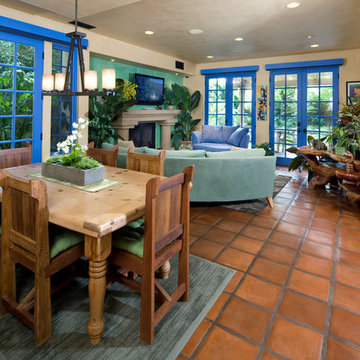
Plants, animals, playful colors, and every electronic gadget you can think of has been incorporated into every aspect of this home. From the underwater camera in the Koi pond, to the built in cat walks and fully integrated appliances this home meets every imagination. © Holly Lepere

The large windows provide vast light into the immediate space. An open plan allows the light to be pulled into the northern rooms, which are actually submerged into the site.
Aidin Mariscal www.immagineint.com

This restoration and addition had the aim of preserving the original Spanish Revival style, which meant plenty of colorful tile work, and traditional custom elements. The living room adjoins the kitchen.
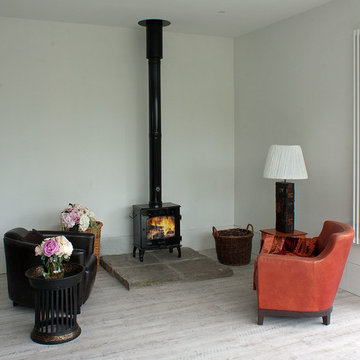
A ground floor extension to a house in the East Boldon Conservation Area, to provide a generous dining and entertaining room with a striking visual connection to the mature rear garden.
This 50 square metre extension thrilled the clients, who wanted a large space to host parties that could spill out to the connected patio and garden.
Photography by Jonathan Mole
5.602 Billeder af dagligstue med malet trægulv og gulv af terracotta fliser
5
