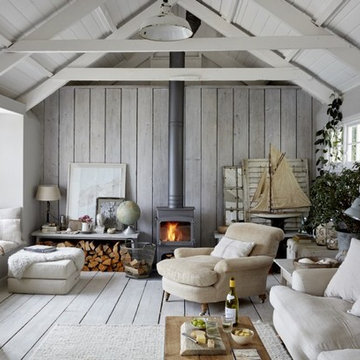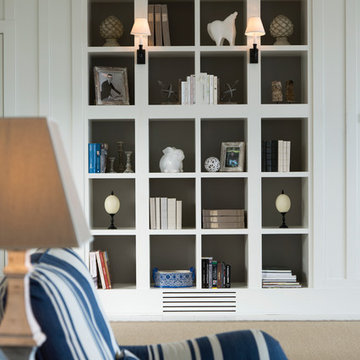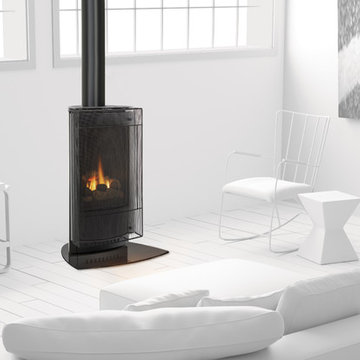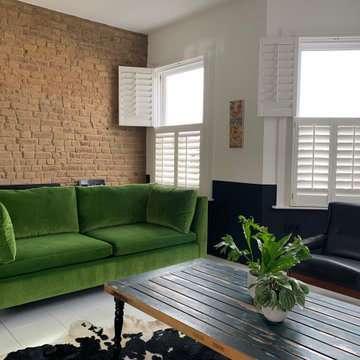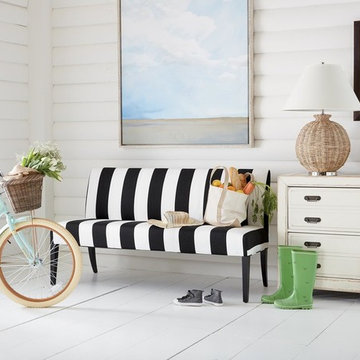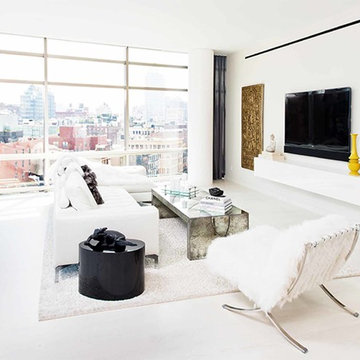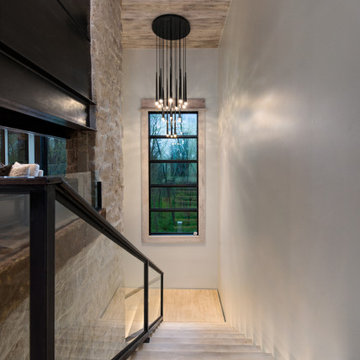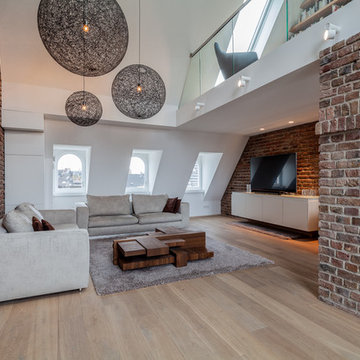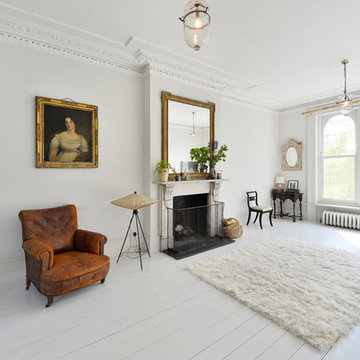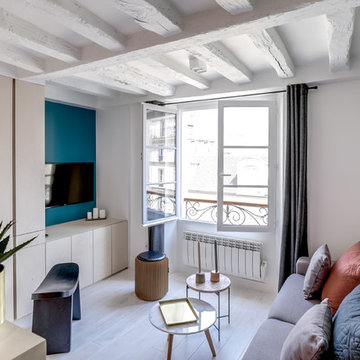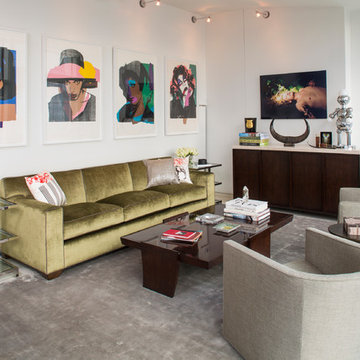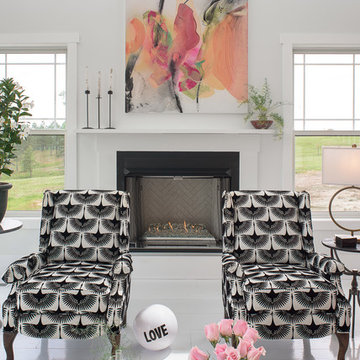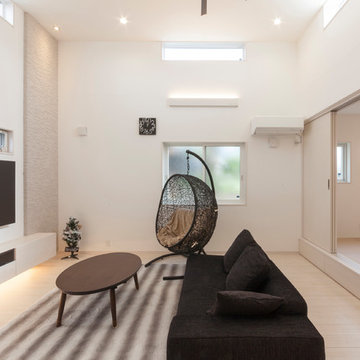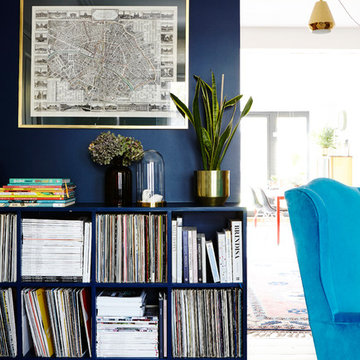537 Billeder af dagligstue med malet trægulv og hvidt gulv
Sorteret efter:
Budget
Sorter efter:Populær i dag
221 - 240 af 537 billeder
Item 1 ud af 3
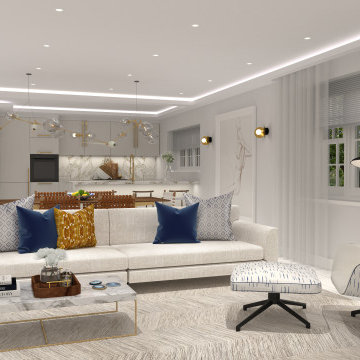
The open-plan kitchen and living space is all about the lighting, from the Atelier Areti Ilios wall sconces to the Lindsay Adelman light over the dining table. These exquisite lights were used as sculptures, embellishing the room like pieces of jewelry. We started with an off white canvas and began adding splashes of dark sapphire blue and ochre bringing the space to life whilst keeping the overall palette of the scheme serene and calm.
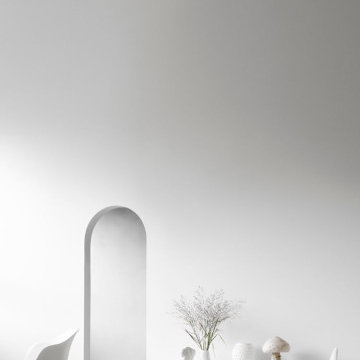
PASTEL WHITE: For Scandi-Lovers welcome the new year with the natural brilliance of our pastel white palette.
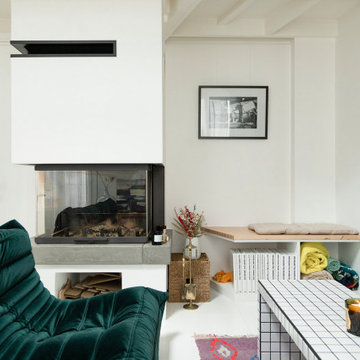
Ce duplex de 100m² en région parisienne a fait l’objet d’une rénovation partielle par nos équipes ! L’objectif était de rendre l’appartement à la fois lumineux et convivial avec quelques touches de couleur pour donner du dynamisme.
Nous avons commencé par poncer le parquet avant de le repeindre, ainsi que les murs, en blanc franc pour réfléchir la lumière. Le vieil escalier a été remplacé par ce nouveau modèle en acier noir sur mesure qui contraste et apporte du caractère à la pièce.
Nous avons entièrement refait la cuisine qui se pare maintenant de belles façades en bois clair qui rappellent la salle à manger. Un sol en béton ciré, ainsi que la crédence et le plan de travail ont été posés par nos équipes, qui donnent un côté loft, que l’on retrouve avec la grande hauteur sous-plafond et la mezzanine. Enfin dans le salon, de petits rangements sur mesure ont été créé, et la décoration colorée donne du peps à l’ensemble.
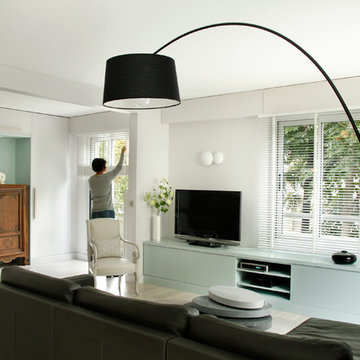
Sur la gauche, un espace salon de piano a été créé grâce à l'ouverture d'un mur qui permet d'agrandir le séjour en 3 espaces ouverts mais distincts : salle à manger, salon et salon de piano.
photo © Gaela BLANDY
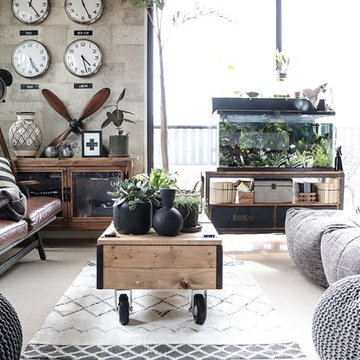
Die alten Dekorationsgegenstände treffen auf modernes Design. Der Kontrast mach den Rau so erfrischend und spannend.
537 Billeder af dagligstue med malet trægulv og hvidt gulv
12
